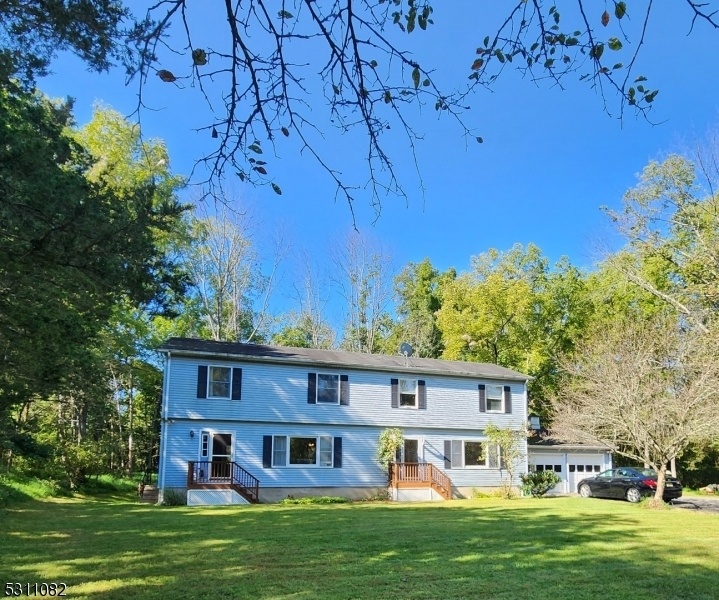902 W Walnut Dr
Stillwater Twp, NJ 07860
















































Price: $579,950
GSMLS: 3922434Type: Single Family
Style: Colonial
Beds: 6
Baths: 4 Full & 2 Half
Garage: 2-Car
Year Built: 1988
Acres: 0.81
Property Tax: $10,356
Description
Opportunity Is Knocking In Paulinskill Lake! Looking For Unique? You've Found It! This 6 Bedroom, 4 Full Bath And 2 Half Bath Home Has Tons Of Room To Grow! 2 Car Garage With Openers. Colonial Home Has Separate Entrances And Mirror Image Living Space! First Floor Has 2 Of Everything! Welcoming Foyers With Coat Closet. Just Off The Foyer Separated By A Decorative Half Wall Are Light Filled Living Rooms. Living Rooms Open To Dining Area, Both Have Sliders To Massive End To End Deck That Overlooks A Flat, Private, Backyard! Back Inside Breakfast Bars Separate Dining Area From Functional Kitchens, Both With Microwave, Dishwasher, Range, And Refrigerators! Convenient Powder Room And Laundry Area Are Off Kitchens And Left Side Of Home Has Side Door To Access Side Yard. Upstairs You'll Find Miror Image Full Baths With Tub/shower, Linen Closets, And 3 Bedrooms On Each Side! Each Side Has Primary Bedroom With Large Closet And Ensuite Bath With Shower Stall. All Bedrooms Have Ceiling Fans And Laminate Flooring. Both Sides Have Attic Storage. Left Size Has Full Basement With Dry Bar And Could Have Multiple Uses, Just Use Your Imagination! Right Side Has Partial Basement. Each Side Has It's Own Furnace. Paulinskill Lake Offers Not 1 But 2 Beaches, Motor Boats Are Allowed, Playground, Tennis Court, And For Those Who Like To Fish....bring Your Fishing Pole! There Are Also Community Activities If You Wish To Participate. Come Be A Part Of This Amazing Lake Community!
Rooms Sizes
Kitchen:
12x11 First
Dining Room:
12x10 First
Living Room:
18x12 First
Family Room:
n/a
Den:
n/a
Bedroom 1:
14x12 Second
Bedroom 2:
12x11 Second
Bedroom 3:
10x9 Second
Bedroom 4:
n/a
Room Levels
Basement:
Utility Room
Ground:
n/a
Level 1:
Dining Room, Foyer, Kitchen, Laundry Room, Living Room, Powder Room
Level 2:
4 Or More Bedrooms, Bath Main, Bath(s) Other
Level 3:
Attic
Level Other:
n/a
Room Features
Kitchen:
Breakfast Bar, Country Kitchen
Dining Room:
n/a
Master Bedroom:
Full Bath
Bath:
Stall Shower
Interior Features
Square Foot:
n/a
Year Renovated:
n/a
Basement:
Yes - Unfinished
Full Baths:
4
Half Baths:
2
Appliances:
Carbon Monoxide Detector, Dishwasher, Microwave Oven, Range/Oven-Electric, Refrigerator
Flooring:
Laminate, Tile
Fireplaces:
No
Fireplace:
n/a
Interior:
BarDry,CODetect,FireExtg,SmokeDet,StallShw,TubShowr
Exterior Features
Garage Space:
2-Car
Garage:
Attached Garage, Garage Door Opener
Driveway:
Blacktop, Crushed Stone, Driveway-Exclusive
Roof:
Asphalt Shingle
Exterior:
Vinyl Siding
Swimming Pool:
No
Pool:
n/a
Utilities
Heating System:
2 Units, Baseboard - Hotwater
Heating Source:
OilAbIn
Cooling:
Window A/C(s)
Water Heater:
n/a
Water:
Public Water
Sewer:
Septic
Services:
n/a
Lot Features
Acres:
0.81
Lot Dimensions:
171X250 AV
Lot Features:
Corner, Level Lot
School Information
Elementary:
STILLWATER
Middle:
KITTATINNY
High School:
KITTATINNY
Community Information
County:
Sussex
Town:
Stillwater Twp.
Neighborhood:
Paulinskill Lake
Application Fee:
n/a
Association Fee:
$660 - Annually
Fee Includes:
n/a
Amenities:
Boats - Gas Powered Allowed, Lake Privileges, Playground, Tennis Courts
Pets:
Yes
Financial Considerations
List Price:
$579,950
Tax Amount:
$10,356
Land Assessment:
$64,100
Build. Assessment:
$230,800
Total Assessment:
$294,900
Tax Rate:
3.51
Tax Year:
2023
Ownership Type:
Fee Simple
Listing Information
MLS ID:
3922434
List Date:
09-05-2024
Days On Market:
71
Listing Broker:
KISTLE REALTY, LLC.
Listing Agent:
Debra Kistle
















































Request More Information
Shawn and Diane Fox
RE/MAX American Dream
3108 Route 10 West
Denville, NJ 07834
Call: (973) 277-7853
Web: BoulderRidgeNJ.com

