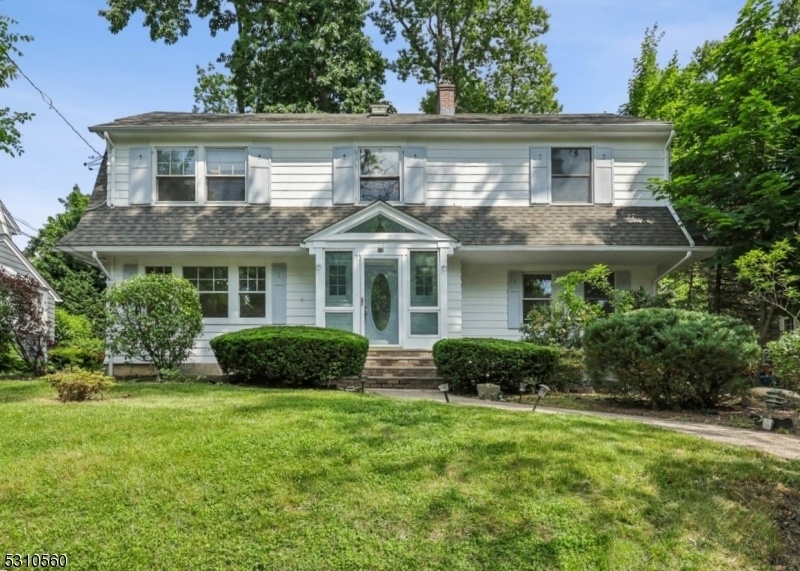34 Kendal Ave
Maplewood Twp, NJ 07040




























Price: $939,000
GSMLS: 3922520Type: Single Family
Style: Colonial
Beds: 4
Baths: 3 Full
Garage: 2-Car
Year Built: 1924
Acres: 0.17
Property Tax: $24,867
Description
Modern Elegance Meets Timeless Charm. Enter Through The Inviting Vestibule Into A Meticulously Designed Space Of 4/5 Bedrooms And 3 Full Baths With Hardwood Floors Throughout The Open Floor Plan First Level. Living Room Features High Ceilings, Detailed Crown Molding, And Wood-burning Fireplace. Adjacent, The Dining Room Boasts Two Walls Of Windows Flooding The Space With Natural Light, Complemented By Crown Molding. Beyond Lies The Expansive Family Room With Walls Of Windows Overlooking The Front And Backyard, Leading To Deck And Patio For Seamless Indoor-outdoor Living. Renovated Eat-in Kitchen Dazzles With Recessed Led Lighting, Custom Cabinetry, Quartz Countertops, Classic Subway Tiles, Stainless Steel Appliances, And An Island With Cabinets And A Breakfast Bar. The Oversized Primary Suite On The 2nd Level Includes A Separate Sitting Area And Office Space, Walk-in Closet, And Primary Bath With A Vanity And Shower. 2 Additional Bedrooms And A Full Bathroom Complete The 2nd Level. The 3rd Floor Features A Large Bedroom, Studio, And Bonus Room. The Renovated Basement Includes Recessed Lighting, Vinyl Wood-like Flooring, Rec Room With Storage Bench, Full Bath With Shower Stall, And Separate Laundry. Outside, Enjoy The Fenced Yard With Oversized Decking, And A Brand New Paver Patio For El Fresco Dining And Entertaining. Plus A 2-car Detached Garage. Located Near Maplewood Village And Midtown Direct Trains To Nyc, This Home Offers Suburban Tranquility With Urban Convenience.
Rooms Sizes
Kitchen:
11x8 First
Dining Room:
15x12 First
Living Room:
12x25 First
Family Room:
18x20 First
Den:
n/a
Bedroom 1:
18x18 Second
Bedroom 2:
11x12 Second
Bedroom 3:
9x8 Second
Bedroom 4:
11x21 Third
Room Levels
Basement:
Bath(s) Other, Laundry Room, Rec Room, Storage Room, Utility Room
Ground:
n/a
Level 1:
Breakfast Room, Dining Room, Entrance Vestibule, Family Room, Kitchen, Living Room, Pantry
Level 2:
3Bedroom,BathMain,BathOthr,SittngRm
Level 3:
2 Bedrooms, Storage Room
Level Other:
n/a
Room Features
Kitchen:
Breakfast Bar, Eat-In Kitchen
Dining Room:
Formal Dining Room
Master Bedroom:
Full Bath, Sitting Room, Walk-In Closet
Bath:
Stall Shower
Interior Features
Square Foot:
n/a
Year Renovated:
2016
Basement:
Yes - Finished, French Drain
Full Baths:
3
Half Baths:
0
Appliances:
Carbon Monoxide Detector, Dishwasher, Dryer, Microwave Oven, Range/Oven-Gas, Refrigerator, Sump Pump, Washer
Flooring:
Carpeting, Tile, Wood
Fireplaces:
1
Fireplace:
Family Room, Wood Burning
Interior:
CODetect,FireExtg,Skylight,SmokeDet,StallShw,TubShowr,WlkInCls
Exterior Features
Garage Space:
2-Car
Garage:
Detached Garage
Driveway:
1 Car Width, Blacktop, Driveway-Shared
Roof:
Asphalt Shingle
Exterior:
Clapboard
Swimming Pool:
n/a
Pool:
n/a
Utilities
Heating System:
1 Unit, Baseboard - Cast Iron, Radiators - Steam
Heating Source:
Gas-Natural
Cooling:
Ceiling Fan, Ductless Split AC, Window A/C(s)
Water Heater:
Gas
Water:
Public Water
Sewer:
Public Sewer
Services:
n/a
Lot Features
Acres:
0.17
Lot Dimensions:
59X125
Lot Features:
n/a
School Information
Elementary:
n/a
Middle:
n/a
High School:
COLUMBIA
Community Information
County:
Essex
Town:
Maplewood Twp.
Neighborhood:
n/a
Application Fee:
n/a
Association Fee:
n/a
Fee Includes:
n/a
Amenities:
n/a
Pets:
n/a
Financial Considerations
List Price:
$939,000
Tax Amount:
$24,867
Land Assessment:
$511,200
Build. Assessment:
$634,500
Total Assessment:
$1,145,700
Tax Rate:
3.62
Tax Year:
2023
Ownership Type:
Fee Simple
Listing Information
MLS ID:
3922520
List Date:
09-06-2024
Days On Market:
60
Listing Broker:
EXP REALTY, LLC
Listing Agent:
Simon Westfall-kwong




























Request More Information
Shawn and Diane Fox
RE/MAX American Dream
3108 Route 10 West
Denville, NJ 07834
Call: (973) 277-7853
Web: BoulderRidgeNJ.com

