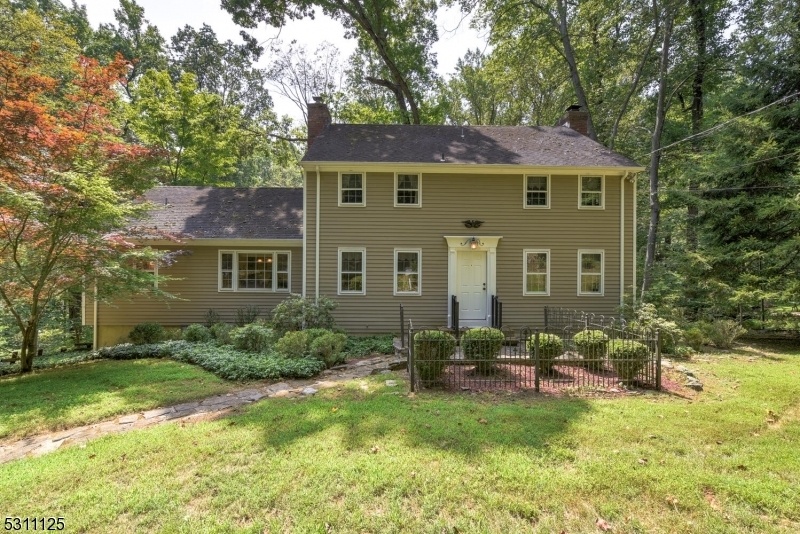41 Herman Thau Rd
Clinton Twp, NJ 08801








































Price: $530,000
GSMLS: 3922596Type: Single Family
Style: Colonial
Beds: 4
Baths: 3 Full
Garage: 2-Car
Year Built: 1973
Acres: 1.16
Property Tax: $11,197
Description
Experience The Serenity Of Nature In This Charming Colonial, Seamlessly Integrated Into Its Lush Surroundings. Situated In A Prime Clinton Location, This Property Features 4 Bedrooms With 1 On The 1st Floor & A Possible 5th Bedroom/office Upstairs,hardwood Floors Throughout And Spacious Rooms That Provide The Perfect Canvas To Make This Home Uniquely Yours. The Home Offers Breathtaking Views Of Hook Mountain's 30+ Acres Of Protected Green Space. Inside, The Updated Kitchen Offers Granite Countertops And Cabinets Aplenty. Spacious Living Room Featuring A Traditional Brick Fireplace, Boasts Double French Doors Leading To The Deck For Access To The Private, Wooded Yard With Babbling Brook Below. Family Room Is Off The Kitchen & Features The Same Beautiful View, While Featuring Wood Bookcases With Easy Flow To Living Room & Basement Access. Upstairs You Find A Master Suite, 2 Additional Bedrooms, Full Bathroom And An Office Which Also Could Be Used As An Additional Bedroom. A Sizable Partially Finished Basement Awaits Your Creative Vision, Providing Endless Possibilities For Customization. 2-car Attached Garage Offers Ample Storage.while This Home Is In Need Of Some Updating, It Presents An Incredible Opportunity For The New Owner To Bring Their Vision To Life And Transform This Special Property Into Their Dream Home. Don't Miss The Chance To Make This Tranquil Haven Your Own. Seller Is Selling As Is- Pre-inspection Report Is Available.
Rooms Sizes
Kitchen:
First
Dining Room:
First
Living Room:
First
Family Room:
First
Den:
n/a
Bedroom 1:
Second
Bedroom 2:
Second
Bedroom 3:
Second
Bedroom 4:
First
Room Levels
Basement:
Laundry,Leisure,Utility,Walkout
Ground:
n/a
Level 1:
1Bedroom,BathOthr,DiningRm,FamilyRm,Foyer,Kitchen,LivingRm,OutEntrn,Pantry,SeeRem
Level 2:
3Bedroom,BathMain,BathOthr,Den,SeeRem
Level 3:
n/a
Level Other:
n/a
Room Features
Kitchen:
Breakfast Bar, Eat-In Kitchen, Pantry
Dining Room:
Formal Dining Room
Master Bedroom:
Full Bath
Bath:
Stall Shower
Interior Features
Square Foot:
n/a
Year Renovated:
2010
Basement:
Yes - Finished-Partially
Full Baths:
3
Half Baths:
0
Appliances:
Carbon Monoxide Detector, Cooktop - Electric, Dishwasher, Dryer, Range/Oven-Electric, See Remarks, Washer
Flooring:
Tile, Wood
Fireplaces:
2
Fireplace:
Living Room, See Remarks, Wood Burning
Interior:
CODetect,SmokeDet,StallShw,TubShowr,WndwTret
Exterior Features
Garage Space:
2-Car
Garage:
Attached,InEntrnc
Driveway:
1 Car Width, Gravel
Roof:
Asphalt Shingle
Exterior:
CedarSid
Swimming Pool:
No
Pool:
n/a
Utilities
Heating System:
1 Unit, Forced Hot Air
Heating Source:
OilAbIn
Cooling:
1 Unit, Central Air
Water Heater:
n/a
Water:
Well
Sewer:
Septic
Services:
Cable TV Available, Garbage Extra Charge
Lot Features
Acres:
1.16
Lot Dimensions:
n/a
Lot Features:
Stream On Lot, Wooded Lot
School Information
Elementary:
n/a
Middle:
n/a
High School:
N.HUNTERDN
Community Information
County:
Hunterdon
Town:
Clinton Twp.
Neighborhood:
Annandale
Application Fee:
n/a
Association Fee:
n/a
Fee Includes:
n/a
Amenities:
n/a
Pets:
Yes
Financial Considerations
List Price:
$530,000
Tax Amount:
$11,197
Land Assessment:
$131,600
Build. Assessment:
$256,000
Total Assessment:
$387,600
Tax Rate:
2.89
Tax Year:
2023
Ownership Type:
Fee Simple
Listing Information
MLS ID:
3922596
List Date:
09-06-2024
Days On Market:
14
Listing Broker:
WEICHERT REALTORS
Listing Agent:
Lisa Berchoff








































Request More Information
Shawn and Diane Fox
RE/MAX American Dream
3108 Route 10 West
Denville, NJ 07834
Call: (973) 277-7853
Web: BoulderRidgeNJ.com

