35 Wexford Ct
Lopatcong Twp, NJ 08865
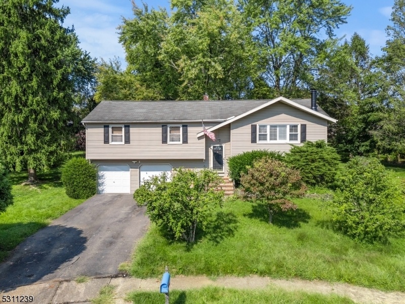
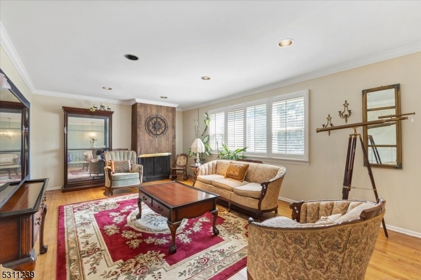
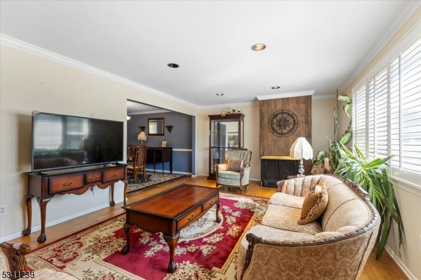
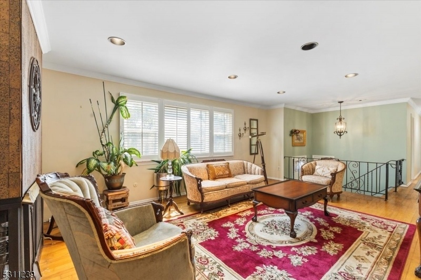
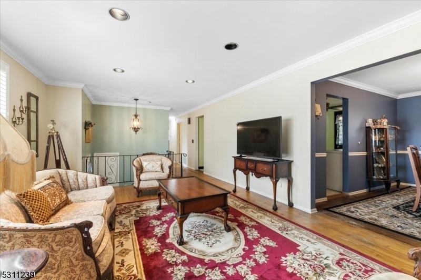
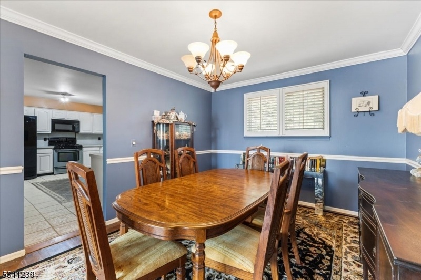
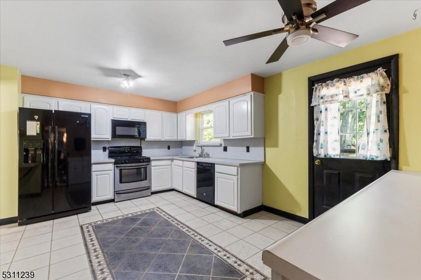
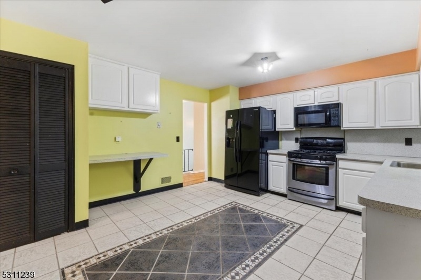
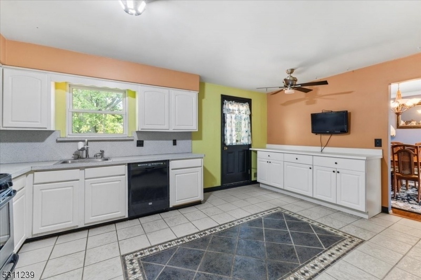
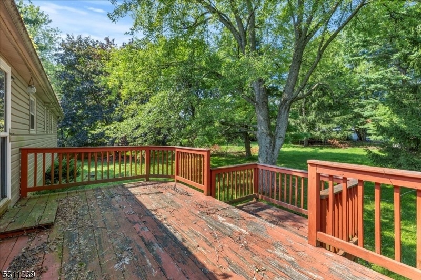
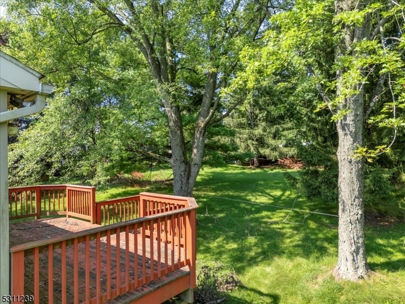
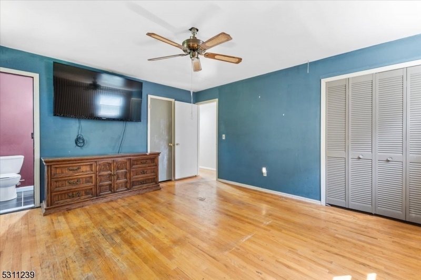
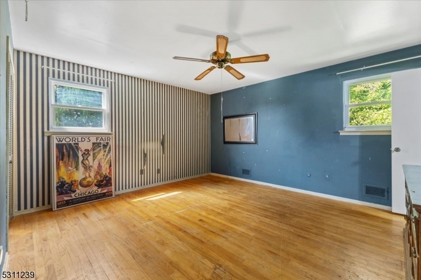
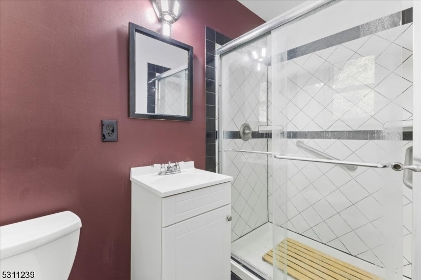
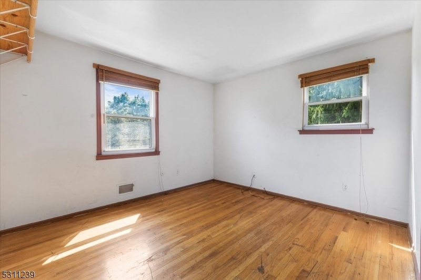
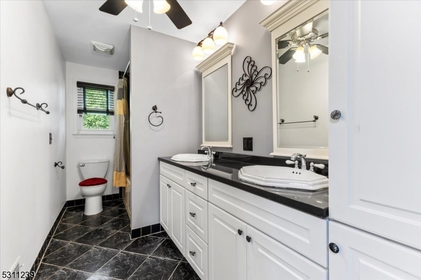
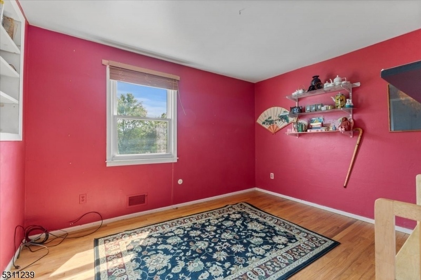
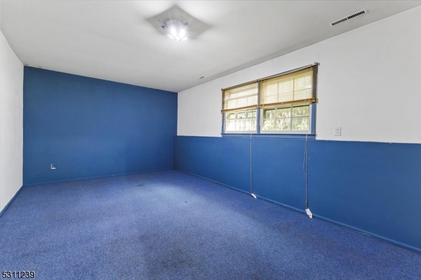
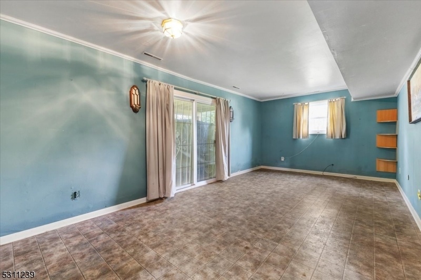
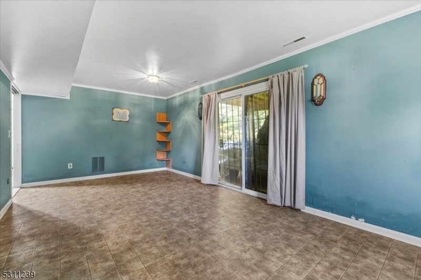
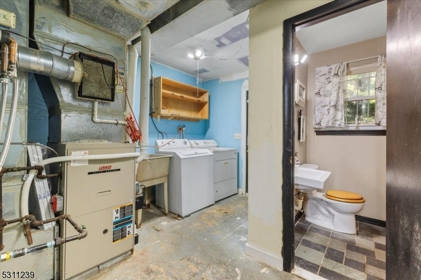
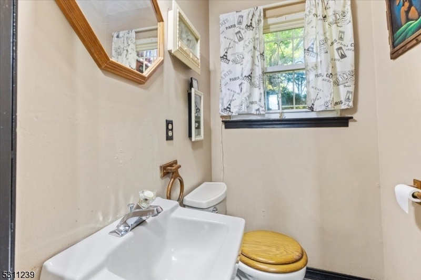
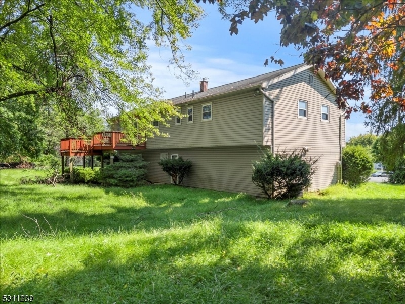
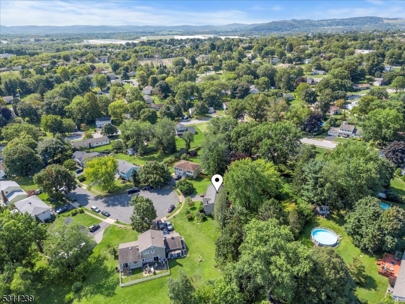
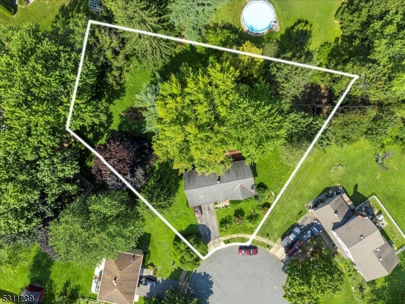
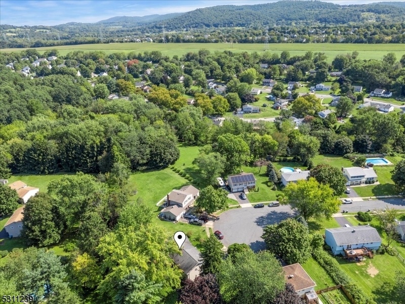
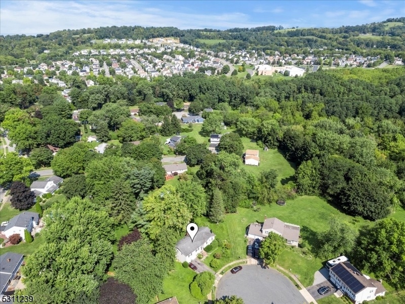
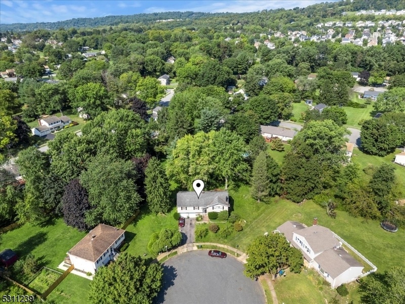
Price: $469,900
GSMLS: 3922692Type: Single Family
Style: Bi-Level
Beds: 3
Baths: 2 Full & 1 Half
Garage: 2-Car
Year Built: Unknown
Acres: 0.70
Property Tax: $7,004
Description
Discover The Future Potential Of This 3/4 Bedroom, 2.5 Bath Home With A Prime Location. Located On A Cul-de-sac, This Home Is Just Waiting For Someone To Love Her. On The Main Level, You'll Find A Bright And Open Living Area With Hardwoods, Fireplace And Plantation Shutters. The Spacious Kitchen Features A Large Pantry, Lots Of Cabinet Space As Well As Access To The Deck And Room For A Large Island. Off The Kitchen Is The Formal Dining Room Perfect For Meals And Entertaining. The Master Bedroom Is A Peaceful Retreat, Complete With An En-suite Bath And Two Closets. Two Additional Bedrooms And A Full Hall Bath Round Out The Main Level. On The Ground Level, Features Include A Walkout Family Room, A Flexible Extra Room That Can Serve As A Fourth Bedroom, An Office, Workout Space Or A Playroom, Depending On Your Needs. The Laundry Room Is Where You'll Find The Convenient Half-bath And An Additional Walkout To The Backyard. Additionally, The Lower Level Includes Access To The 2-car Garage, Which Provides Plenty Of Room For Storage And Parking. You're Just Minutes Away From Grocery Stores + Big Box Stores, Schools, And Restaurants, And Major Highways For Easy Access To Commuting Routes. With Just A Litte Bit Of Tlc, This House Is The Perfect Opportunity For Those Looking To Create Their Dream Space.
Rooms Sizes
Kitchen:
First
Dining Room:
First
Living Room:
First
Family Room:
Ground
Den:
Ground
Bedroom 1:
First
Bedroom 2:
First
Bedroom 3:
First
Bedroom 4:
Ground
Room Levels
Basement:
n/a
Ground:
SeeRem
Level 1:
n/a
Level 2:
n/a
Level 3:
n/a
Level Other:
n/a
Room Features
Kitchen:
Eat-In Kitchen, Separate Dining Area
Dining Room:
Formal Dining Room
Master Bedroom:
Full Bath, Walk-In Closet
Bath:
Stall Shower
Interior Features
Square Foot:
n/a
Year Renovated:
n/a
Basement:
No
Full Baths:
2
Half Baths:
1
Appliances:
Dishwasher, Dryer, Microwave Oven, Range/Oven-Gas, Refrigerator, Washer
Flooring:
Carpeting, Tile, Wood
Fireplaces:
1
Fireplace:
See Remarks
Interior:
n/a
Exterior Features
Garage Space:
2-Car
Garage:
Built-In Garage
Driveway:
Driveway-Exclusive, Hard Surface
Roof:
Asphalt Shingle
Exterior:
Vinyl Siding
Swimming Pool:
No
Pool:
n/a
Utilities
Heating System:
Forced Hot Air
Heating Source:
Gas-Natural
Cooling:
Central Air
Water Heater:
n/a
Water:
Public Water
Sewer:
Public Sewer
Services:
n/a
Lot Features
Acres:
0.70
Lot Dimensions:
n/a
Lot Features:
n/a
School Information
Elementary:
LOPATCONG
Middle:
LOPATCONG
High School:
PHILIPSBRG
Community Information
County:
Warren
Town:
Lopatcong Twp.
Neighborhood:
n/a
Application Fee:
n/a
Association Fee:
n/a
Fee Includes:
n/a
Amenities:
n/a
Pets:
n/a
Financial Considerations
List Price:
$469,900
Tax Amount:
$7,004
Land Assessment:
$99,500
Build. Assessment:
$145,500
Total Assessment:
$245,000
Tax Rate:
2.86
Tax Year:
2023
Ownership Type:
Fee Simple
Listing Information
MLS ID:
3922692
List Date:
09-05-2024
Days On Market:
81
Listing Broker:
BETTER HOMES & GARDENS PORCHLIGHT
Listing Agent:
Tiffany B. Kjellander




























Request More Information
Shawn and Diane Fox
RE/MAX American Dream
3108 Route 10 West
Denville, NJ 07834
Call: (973) 277-7853
Web: BoulderRidgeNJ.com

