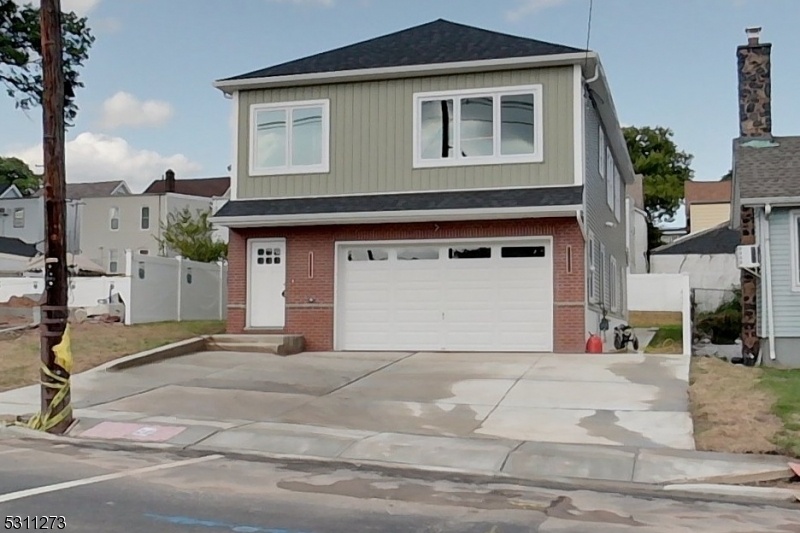259 Winans Ave
Hillside Twp, NJ 07205
















































Price: $625,000
GSMLS: 3922702Type: Single Family
Style: Contemporary
Beds: 4
Baths: 3 Full
Garage: 2-Car
Year Built: 2024
Acres: 0.11
Property Tax: $3,774
Description
Presenting A Modern Wonder At 259 Winans Ave, A Newly Constructed Residence With A Symphony Of Design Features & High-end Finishes. This Abode Stands As A Testament To Contemporary Living With Its Refined Aesthetics & Functional Elegance. The 2-car Garage, & 2-car Driveway, Caters To The Discerning Homeowner. Step Inside, & The Vast, Sun-drenched Interior Greets You With High Ceilings That Command The Space, Amplifying Both The Light & Grandeur Of The Open-plan Living Area. Natural Light Cascades Through Numerous Windows, Joining Forces With Recessed Lighting To Create A Bright & Inviting Atmosphere. The Living Space, Designed For Effortless Entertainment & Relaxation That Is Poised For Memorable Dinner Parties & Intimate Meals. The Heart Of This Home Is Undeniably The Chef's Kitchen. It's Adorned With Top-of-the-line Stainless Steel Appliances, Including A 36-inch 6-burner Stove. The Central Kitchen Island, Crowned With Sleek Countertops, Is Not Just A Prep Station But A Convivial Focal Point For Guests To Gather Around. The Principal Bedroom Suite Is A Luxurious Retreat Designed For Unwinding, Featuring A Spacious Walk-in Closet For A Curated Wardrobe. The Full Bath Boasts Finesse & Function In Equal Measure, A Tranquil Space To Refresh & Rejuvenate. This Property Stands As More Than Just A Residence; It's A Statement Of Modern Living, Crafted With Care For Those Who Seek The Harmonious Blend Of Style & Comfort. Will You Be The One To Claim This Unique Space As Your Own?
Rooms Sizes
Kitchen:
14x9 Second
Dining Room:
14x12 Second
Living Room:
12x22 Second
Family Room:
25x18 First
Den:
n/a
Bedroom 1:
17x11 Second
Bedroom 2:
13x10 Second
Bedroom 3:
13x10 Second
Bedroom 4:
13x12 First
Room Levels
Basement:
1 Bedroom, Bath(s) Other, Inside Entrance, Outside Entrance, Rec Room
Ground:
n/a
Level 1:
1Bedroom,BathOthr,GarEnter,Parlor,RecRoom,Walkout
Level 2:
3 Bedrooms, Bath Main, Bath(s) Other, Dining Room, Kitchen, Laundry Room, Living Room
Level 3:
n/a
Level Other:
n/a
Room Features
Kitchen:
Breakfast Bar
Dining Room:
Living/Dining Combo
Master Bedroom:
Full Bath, Walk-In Closet
Bath:
Stall Shower
Interior Features
Square Foot:
4,687
Year Renovated:
2024
Basement:
No
Full Baths:
3
Half Baths:
0
Appliances:
Carbon Monoxide Detector, Dishwasher, Kitchen Exhaust Fan, Range/Oven-Gas, Refrigerator
Flooring:
Tile, Wood
Fireplaces:
No
Fireplace:
n/a
Interior:
CODetect,FireExtg,CeilHigh,SmokeDet,StallShw,TubShowr,WlkInCls
Exterior Features
Garage Space:
2-Car
Garage:
Attached Garage
Driveway:
2 Car Width
Roof:
Asphalt Shingle
Exterior:
Brick, Vinyl Siding
Swimming Pool:
No
Pool:
n/a
Utilities
Heating System:
1 Unit, Forced Hot Air
Heating Source:
Gas-Natural
Cooling:
1 Unit, Central Air
Water Heater:
Gas
Water:
Public Water
Sewer:
Public Sewer
Services:
Cable TV Available, Garbage Included
Lot Features
Acres:
0.11
Lot Dimensions:
43X109
Lot Features:
Level Lot, Open Lot
School Information
Elementary:
n/a
Middle:
n/a
High School:
n/a
Community Information
County:
Union
Town:
Hillside Twp.
Neighborhood:
n/a
Application Fee:
n/a
Association Fee:
n/a
Fee Includes:
n/a
Amenities:
Storage
Pets:
Yes
Financial Considerations
List Price:
$625,000
Tax Amount:
$3,774
Land Assessment:
$46,800
Build. Assessment:
$300
Total Assessment:
$47,100
Tax Rate:
8.01
Tax Year:
2023
Ownership Type:
Fee Simple
Listing Information
MLS ID:
3922702
List Date:
09-07-2024
Days On Market:
15
Listing Broker:
EXIT GOLDEN REALTY GROUP LLC
Listing Agent:
Carlos Alex Jesus
















































Request More Information
Shawn and Diane Fox
RE/MAX American Dream
3108 Route 10 West
Denville, NJ 07834
Call: (973) 277-7853
Web: BoulderRidgeNJ.com

