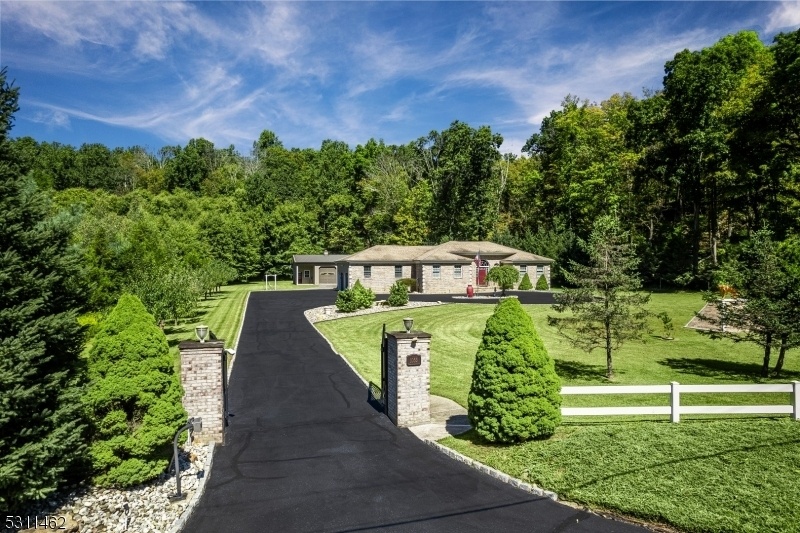1055 County Road 519
Frelinghuysen Twp, NJ 07860





































Price: $699,900
GSMLS: 3922750Type: Single Family
Style: Expanded Ranch
Beds: 3
Baths: 3 Full & 1 Half
Garage: 4-Car
Year Built: 2007
Acres: 1.04
Property Tax: $11,869
Description
Nestled Surrounded By A Nature Conservatory Just 8 Minutes From Route 80, This Exquisite Property Effortlessly Combines Luxury And Functionality. The Oversized Pole Building With Electricity, 10 Ft Doors, And A Spacious, Column-free Interior Provides Endless Possibilities. The Home's Inviting Curb Appeal Is Enhanced By Mature Landscaping, River Stone Detailing, And Custom Block Stonework. Outdoor Speakers Are Thoughtfully Placed Throughout The Property, Adding Ambiance As You Enjoy Your Private Orchard With Peach And Apple Trees. Step Inside To Discover A Stunning Open Layout Featuring Rich Hardwood Floors And 9 Ft Ceilings Throughout, With An Impressive 11 Ft Ceiling In The Grand Foyer. The Heart Of The Home Is The Chef's Kitchen, Complete With A Custom-built Extended Island, Wine Fridge, 6-burner Oven, And An Oversized Pantry Perfect For Entertaining Or Everyday Living. The Master Wing Is A Private Retreat Overlooking The Tranquil Backyard, With Two Walk-in Closets, And A Luxurious Bath Featuring An Oversized Tub And Walk-in Shower. Cozy Up By The Custom Brick Fireplace Or Unwind In The Fully Finished Basement, Which Includes A Full Bath And A Custom Gym. Equipped With A Robust Security System, Led Dusk-to-dawn Lighting, And A Full House Generator, This Home Ensures Peace Of Mind. With Expansive Storage Throughout And Custom Features Around Every Corner, Every Detail Has Been Meticulously Designed. This Is Not Just A Home It's A Lifestyle Of Comfort, Security, And Elegance.
Rooms Sizes
Kitchen:
28x16 First
Dining Room:
16x17 First
Living Room:
17x15 First
Family Room:
30x23 Basement
Den:
n/a
Bedroom 1:
16x15 First
Bedroom 2:
12x14 First
Bedroom 3:
13x15 First
Bedroom 4:
n/a
Room Levels
Basement:
BathOthr,Vestibul,Exercise,Media,Office,SeeRem,Storage,Walkout
Ground:
n/a
Level 1:
3 Bedrooms, Bath Main, Bath(s) Other, Dining Room, Family Room, Foyer, Kitchen, Living Room
Level 2:
n/a
Level 3:
n/a
Level Other:
n/a
Room Features
Kitchen:
Center Island, Eat-In Kitchen, Separate Dining Area
Dining Room:
n/a
Master Bedroom:
Walk-In Closet
Bath:
Stall Shower And Tub
Interior Features
Square Foot:
n/a
Year Renovated:
n/a
Basement:
Yes - Finished, Full, Walkout
Full Baths:
3
Half Baths:
1
Appliances:
Carbon Monoxide Detector, Central Vacuum, Dishwasher, Freezer-Freestanding, Kitchen Exhaust Fan, Microwave Oven, Range/Oven-Electric, Refrigerator, Sump Pump, Washer, Wine Refrigerator
Flooring:
Tile, Wood
Fireplaces:
1
Fireplace:
Wood Burning
Interior:
Blinds, Drapes, Smoke Detector
Exterior Features
Garage Space:
4-Car
Garage:
Detached Garage, Garage Parking, Loft Storage, Oversize Garage, See Remarks
Driveway:
Blacktop
Roof:
Asphalt Shingle
Exterior:
Brick
Swimming Pool:
No
Pool:
n/a
Utilities
Heating System:
Baseboard - Hotwater, Multi-Zone
Heating Source:
OilAbIn
Cooling:
Central Air
Water Heater:
Oil
Water:
Well
Sewer:
Septic
Services:
Fiber Optic
Lot Features
Acres:
1.04
Lot Dimensions:
n/a
Lot Features:
Backs to Park Land, Level Lot
School Information
Elementary:
FRELINGHSN
Middle:
FRELINGHSN
High School:
NO. WARREN
Community Information
County:
Warren
Town:
Frelinghuysen Twp.
Neighborhood:
n/a
Application Fee:
n/a
Association Fee:
n/a
Fee Includes:
n/a
Amenities:
n/a
Pets:
Yes
Financial Considerations
List Price:
$699,900
Tax Amount:
$11,869
Land Assessment:
$62,800
Build. Assessment:
$376,500
Total Assessment:
$439,300
Tax Rate:
2.70
Tax Year:
2023
Ownership Type:
Fee Simple
Listing Information
MLS ID:
3922750
List Date:
09-08-2024
Days On Market:
12
Listing Broker:
EXIT CORNERSTONE REALTY
Listing Agent:
Raymond J Sosnovik





































Request More Information
Shawn and Diane Fox
RE/MAX American Dream
3108 Route 10 West
Denville, NJ 07834
Call: (973) 277-7853
Web: BoulderRidgeNJ.com

