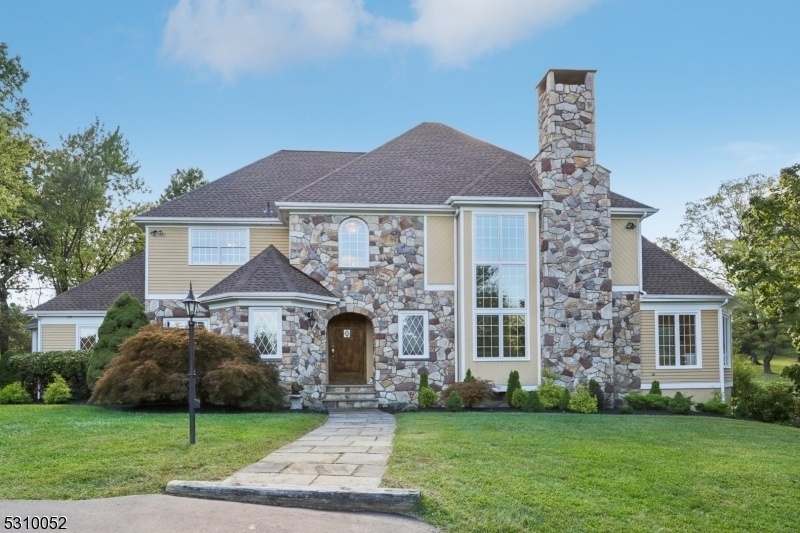6 Wintermute Ln
Tewksbury Twp, NJ 08833

















































Price: $1,950,000
GSMLS: 3922855Type: Single Family
Style: Custom Home
Beds: 4
Baths: 3 Full & 1 Half
Garage: 3-Car
Year Built: 1987
Acres: 10.64
Property Tax: $19,944
Description
Welcome To 6 Wintermute Farm Lane, Tewksbury, Nj, Country Living At Its Finest Yet A Short Distance To 78 And 287. You Make The Right Onto The Driveway At The Marble Horse Fountain, Continue To Your Circular Drive And Park In Front Of The Custom Wood And Stone Home. You Enter Into The Two-story Foyer And See The Circular Staircase To The Second Floor. The Formal Dining Room Is To Your Left As Well As A Half Bath, To The Right The Living Room With Wood Burning Fireplace And A Spiral Staircase To The Library Area, Past The Living Room Is A Den With Built In Bookshelves. You Head Back To The Foyer And To The Great Room With Wood Burning Fireplace, Granite Wet Bar, Large Eat In Kitchen With Granite Countertops, Sunroom, Primary Bedroom W Electric Fireplace, Full Bath, Large Closet, And Laundry Room All On This Floor. Five Sets Of Patio Doors Are On This Level, As Well As Deck Off The Kitchen And Blue Stone Patio Off Of Sunroom And Primary Bedroom. There Is An Inground Pool And Gazebo. A Barn On The Property Which Can Be Used For Livestock And Maintain The Farm Assessment Or Can Be Used For Workshop/storage. There Is Also A Goat And Chicken Area. Back Inside The House The Second Floor Has Three Bedrooms With Large Closets, And A Den, One Jack And Jill Bathroom With Tub/shower And A Full Hall Bath With Soaking Tub And Separate Shower. A Sitting Area With Electric Fireplace And Built In Bookshelves Are Also On This Level. The Attic Is Accessed From This Level Via Staircase.
Rooms Sizes
Kitchen:
28x15 First
Dining Room:
15x17 First
Living Room:
21x17 First
Family Room:
14x18 First
Den:
14x17 First
Bedroom 1:
20x19 First
Bedroom 2:
16x14 Second
Bedroom 3:
15x13 Second
Bedroom 4:
15x13 Second
Room Levels
Basement:
n/a
Ground:
n/a
Level 1:
1Bedroom,BathMain,BathOthr,Den,DiningRm,FamilyRm,Laundry,LivingRm,PowderRm,Solarium
Level 2:
3 Bedrooms, Bath Main, Bath(s) Other, Den, Loft
Level 3:
Attic
Level Other:
GarEnter
Room Features
Kitchen:
Center Island, Eat-In Kitchen, Separate Dining Area
Dining Room:
Formal Dining Room
Master Bedroom:
1st Floor, Full Bath, Walk-In Closet
Bath:
Jetted Tub, Stall Shower
Interior Features
Square Foot:
5,200
Year Renovated:
n/a
Basement:
Yes - Partial, Unfinished
Full Baths:
3
Half Baths:
1
Appliances:
Carbon Monoxide Detector, Central Vacuum, Cooktop - Induction, Dishwasher, Dryer, Kitchen Exhaust Fan, Refrigerator, Satellite Dish/Antenna, Self Cleaning Oven, Wall Oven(s) - Electric, Washer, Water Filter, Water Softener-Rnt
Flooring:
Carpeting, Tile, Wood
Fireplaces:
4
Fireplace:
Bedroom 1, Family Room, Imitation, Library, Living Room, Wood Burning
Interior:
BarWet,Blinds,CODetect,CeilCath,CeilHigh,SecurSys,Skylight,SmokeDet,SoakTub,TrckLght,WlkInCls
Exterior Features
Garage Space:
3-Car
Garage:
Attached,DoorOpnr,GarUnder,InEntrnc,Tandem
Driveway:
Additional Parking, Blacktop, Circular, Driveway-Exclusive, See Remarks
Roof:
Asphalt Shingle
Exterior:
Stone, Wood
Swimming Pool:
Yes
Pool:
Gunite, In-Ground Pool
Utilities
Heating System:
2 Units, Forced Hot Air, Multi-Zone
Heating Source:
Oil Tank Below Ground, See Remarks
Cooling:
2 Units, Ceiling Fan, Central Air, Multi-Zone Cooling
Water Heater:
Oil
Water:
Well
Sewer:
Septic, Septic 4 Bedroom Town Verified
Services:
Cable TV, Fiber Optic, Garbage Extra Charge
Lot Features
Acres:
10.64
Lot Dimensions:
n/a
Lot Features:
Cul-De-Sac, Open Lot, Stream On Lot, Wooded Lot
School Information
Elementary:
OLDTURNPKE
Middle:
TEWKSBURY
High School:
VOORHEES
Community Information
County:
Hunterdon
Town:
Tewksbury Twp.
Neighborhood:
n/a
Application Fee:
n/a
Association Fee:
n/a
Fee Includes:
n/a
Amenities:
n/a
Pets:
Yes
Financial Considerations
List Price:
$1,950,000
Tax Amount:
$19,944
Land Assessment:
$245,000
Build. Assessment:
$599,400
Total Assessment:
$844,400
Tax Rate:
2.36
Tax Year:
2023
Ownership Type:
Fee Simple
Listing Information
MLS ID:
3922855
List Date:
09-09-2024
Days On Market:
122
Listing Broker:
BHHS FOX & ROACH
Listing Agent:
Natalie Brunetto

















































Request More Information
Shawn and Diane Fox
RE/MAX American Dream
3108 Route 10 West
Denville, NJ 07834
Call: (973) 277-7853
Web: BoulderRidgeNJ.com

