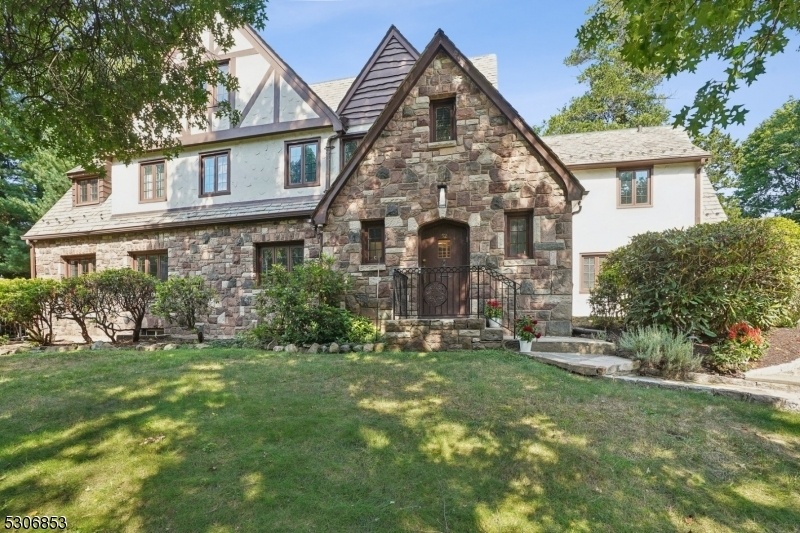52 Llewellyn Rd
Montclair Twp, NJ 07042




































Price: $1,599,000
GSMLS: 3922903Type: Single Family
Style: Colonial
Beds: 6
Baths: 5 Full & 2 Half
Garage: 2-Car
Year Built: 1936
Acres: 0.32
Property Tax: $30,190
Description
This Stunning Tudor Home Offers A Blend Of Elegance And Modern Comfort, Ideal For Both Relaxing And Entertaining. The Heart Of The Home Is Its Spectacular Kitchen, Featuring Marble Countertops And An Island With Seating For Five, Perfect For Casual Meals Or Gatherings. The First Floor Includes A Formal Living Room With A Gas Fireplace, A Spacious Dining Room That Opens Directly Into The Kitchen, A Sun-filled Solarium With Exposed Brick, And A Private Office. The Primary Suite Is A Retreat In Itself, Boasting A Coffee Bar, A Large Dressing Room, And A Luxurious Bathroom With Radiant Heat Floors, A Large Soaker Tub, And A Vaulted Ceiling With Exposed Beams. The Second Floor Family Room Features A Vaulted Ceiling With Beams And A Full Bath, Making It An Excellent Guest Suite Or 7th Bedroom. The Third Floor Offers Two Additional Bedrooms, An Updated Full Bath, Exercise Room, And Walk-in Storage, Providing Plenty Of Space. Additional Highlights Of The Home Include Recessed Lighting Throughout, Newer Windows, Two-zone Central Air Conditioning, Finished Basement, Two Laundry Rooms, And A Large Paver Patio Ideal For Play Or Entertaining. Situated Across From 17+ Acres Of Parkland, Woods, Tennis Courts, And A Pool, And With Close Proximity To Nyc Transportation, This Home Is Truly Move-in Ready And Offers A Perfect Blend Of Convenience And Luxury.
Rooms Sizes
Kitchen:
20x15 First
Dining Room:
17x17 First
Living Room:
25x15 First
Family Room:
22x13 Second
Den:
n/a
Bedroom 1:
17x19 Second
Bedroom 2:
12x11 Second
Bedroom 3:
16x11 Second
Bedroom 4:
13x10 Second
Room Levels
Basement:
Laundry Room, Powder Room, Rec Room, Storage Room, Utility Room
Ground:
n/a
Level 1:
Dining Room, Foyer, Kitchen, Office, Powder Room, Sunroom
Level 2:
4 Or More Bedrooms, Bath Main, Bath(s) Other, Family Room, Laundry Room
Level 3:
2 Bedrooms, Attic, Bath(s) Other, Exercise Room
Level Other:
n/a
Room Features
Kitchen:
Center Island
Dining Room:
Formal Dining Room
Master Bedroom:
Full Bath
Bath:
Soaking Tub, Stall Shower
Interior Features
Square Foot:
n/a
Year Renovated:
n/a
Basement:
Yes - Full, Walkout
Full Baths:
5
Half Baths:
2
Appliances:
Dishwasher, Disposal, Dryer, Range/Oven-Gas, Refrigerator, Sump Pump, Washer
Flooring:
Tile, Wood
Fireplaces:
2
Fireplace:
Living Room, Rec Room
Interior:
Security System, Smoke Detector, Walk-In Closet
Exterior Features
Garage Space:
2-Car
Garage:
Built-In Garage, Garage Door Opener
Driveway:
1 Car Width
Roof:
Slate
Exterior:
Stone, Stucco
Swimming Pool:
n/a
Pool:
n/a
Utilities
Heating System:
1 Unit, Radiators - Hot Water
Heating Source:
Gas-Natural
Cooling:
2 Units, Central Air, Multi-Zone Cooling
Water Heater:
Gas
Water:
Public Water
Sewer:
Public Sewer
Services:
Cable TV Available, Fiber Optic Available
Lot Features
Acres:
0.32
Lot Dimensions:
n/a
Lot Features:
n/a
School Information
Elementary:
MAGNET
Middle:
MAGNET
High School:
MONTCLAIR
Community Information
County:
Essex
Town:
Montclair Twp.
Neighborhood:
n/a
Application Fee:
n/a
Association Fee:
n/a
Fee Includes:
n/a
Amenities:
n/a
Pets:
n/a
Financial Considerations
List Price:
$1,599,000
Tax Amount:
$30,190
Land Assessment:
$310,000
Build. Assessment:
$583,200
Total Assessment:
$893,200
Tax Rate:
3.38
Tax Year:
2023
Ownership Type:
Fee Simple
Listing Information
MLS ID:
3922903
List Date:
09-09-2024
Days On Market:
0
Listing Broker:
PROMINENT PROPERTIES SIR
Listing Agent:
Sam Joseph




































Request More Information
Shawn and Diane Fox
RE/MAX American Dream
3108 Route 10 West
Denville, NJ 07834
Call: (973) 277-7853
Web: BoulderRidgeNJ.com

