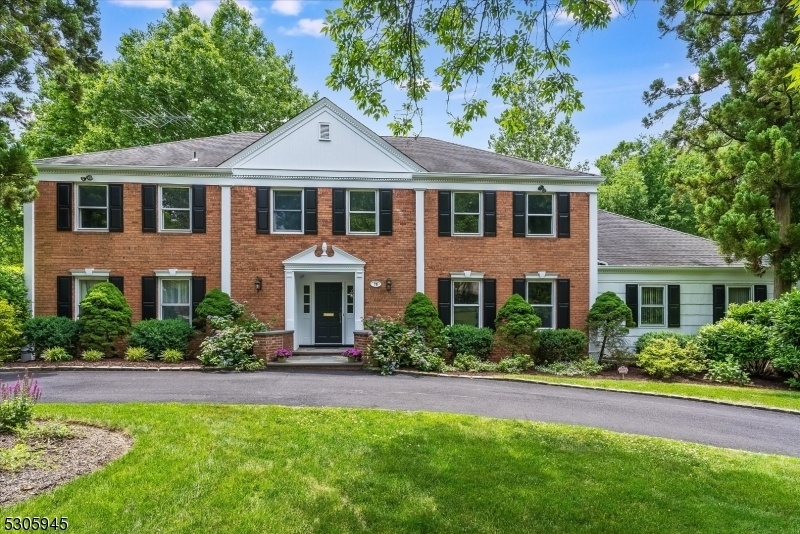79 Lawrence Dr
Millburn Twp, NJ 07078












































Price: $1,995,000
GSMLS: 3923148Type: Single Family
Style: Colonial
Beds: 5
Baths: 3 Full & 2 Half
Garage: 2-Car
Year Built: 1973
Acres: 0.56
Property Tax: $32,299
Description
This Distinguished Center Hall Colonial Residence Epitomizes Timeless Elegance And Sophisticated Living. Graciously Set On .56 Acre, This Stately Home Boasts Expansive Interiors Designed For Both Entertaining And Comfortable Everyday Living. A Large Foyer Welcomes You And Opens To Generously Proportioned Formal Living And Dining Rooms Each Flooded With Natural Light. The Spacious Kitchen, Complete With A Large Center Island And Separate Dining Area, Offers Seamless Access Through Sliding Doors To An Expansive Deck Overlooking Lush Greenery. An Adjacent Cozy Yet Generously Sized Family Room Features A Floor To Ceiling Brick Surround Wbfp And Expanse Of Windows Providing A Retreat For Relaxation And Intimate Gatherings. Private, Bright, And Airy 1st-fl Bedroom With Newly Renovated Full Bath. Upstairs Hosts Four Bright Large Bedrooms, Including A Luxurious Primary Suite Distinguished By Its Generous Size, Ample Closet Space And A Versatile Dressing, Office, Or Exercise Area. Lower Level Boasts An Expansive Multi-sectioned Walk-out Recreation Area, With Room For Fitness, Media And Play Catering To Every Lifestyle Need. A Private Tree Lined Yard And The Expansive Deck Create A Seamless Indoor-outdoor Flow, Perfect For Enjoying Serene Mornings Or Hosting Soirees Under The Stars. This Distinguished Property Offers A Rare Opportunity To Experience Refined Living, Combining Classic Architectural Charm With Modern Amenities For The Discerning Buyer Seeking Both Elegance And Comfort.
Rooms Sizes
Kitchen:
21x15 First
Dining Room:
15x15 First
Living Room:
21x15 First
Family Room:
21x15 First
Den:
n/a
Bedroom 1:
19x18 Second
Bedroom 2:
16x16 Second
Bedroom 3:
16x14 Second
Bedroom 4:
13x12 Second
Room Levels
Basement:
Powder Room, Rec Room, Storage Room, Utility Room, Walkout
Ground:
n/a
Level 1:
1Bedroom,BathMain,DiningRm,FamilyRm,Foyer,GarEnter,Kitchen,Laundry,LivingRm,PowderRm
Level 2:
4 Or More Bedrooms, Bath Main, Bath(s) Other
Level 3:
Attic
Level Other:
n/a
Room Features
Kitchen:
Center Island, Eat-In Kitchen, Separate Dining Area
Dining Room:
Formal Dining Room
Master Bedroom:
n/a
Bath:
n/a
Interior Features
Square Foot:
n/a
Year Renovated:
n/a
Basement:
Yes - Finished, Walkout
Full Baths:
3
Half Baths:
2
Appliances:
Cooktop - Gas, Dishwasher, Disposal, Dryer, Kitchen Exhaust Fan, Microwave Oven, Refrigerator, Wall Oven(s) - Electric, Washer
Flooring:
Carpeting, Marble, Tile, Wood
Fireplaces:
1
Fireplace:
Family Room
Interior:
Security System, Walk-In Closet
Exterior Features
Garage Space:
2-Car
Garage:
Built-In,InEntrnc
Driveway:
1 Car Width, Additional Parking, Blacktop, Circular
Roof:
Asphalt Shingle
Exterior:
Brick, Composition Siding
Swimming Pool:
No
Pool:
n/a
Utilities
Heating System:
2 Units, Baseboard - Electric, Forced Hot Air
Heating Source:
Gas-Natural
Cooling:
2 Units, Central Air
Water Heater:
Gas
Water:
Public Water
Sewer:
Public Sewer
Services:
Cable TV Available, Fiber Optic Available, Garbage Included
Lot Features
Acres:
0.56
Lot Dimensions:
123X200
Lot Features:
n/a
School Information
Elementary:
DEERFIELD
Middle:
MILLBURN
High School:
MILLBURN
Community Information
County:
Essex
Town:
Millburn Twp.
Neighborhood:
n/a
Application Fee:
n/a
Association Fee:
n/a
Fee Includes:
n/a
Amenities:
n/a
Pets:
n/a
Financial Considerations
List Price:
$1,995,000
Tax Amount:
$32,299
Land Assessment:
$794,500
Build. Assessment:
$856,800
Total Assessment:
$1,651,300
Tax Rate:
1.96
Tax Year:
2023
Ownership Type:
Fee Simple
Listing Information
MLS ID:
3923148
List Date:
09-10-2024
Days On Market:
8
Listing Broker:
COMPASS NEW JERSEY, LLC
Listing Agent:
Elyse Wolfe












































Request More Information
Shawn and Diane Fox
RE/MAX American Dream
3108 Route 10 West
Denville, NJ 07834
Call: (973) 277-7853
Web: BoulderRidgeNJ.com

