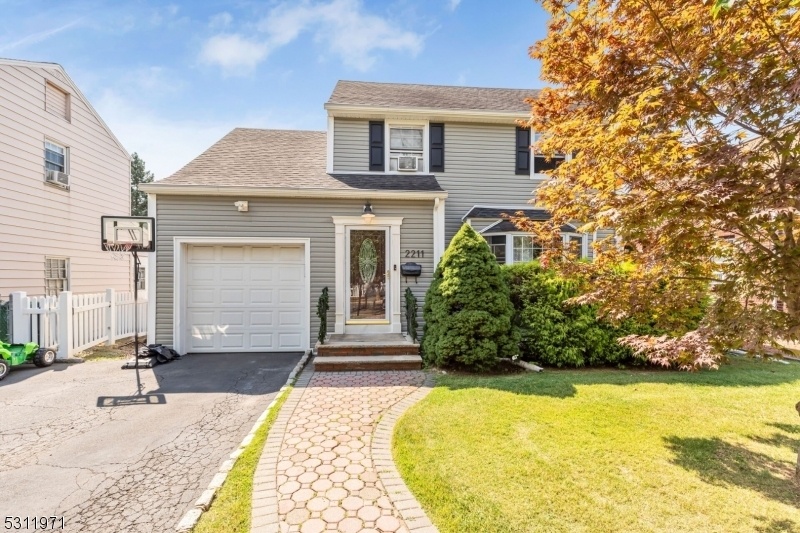2211 Summit Ter
Linden City, NJ 07036



































Price: $645,000
GSMLS: 3923184Type: Single Family
Style: Colonial
Beds: 4
Baths: 1 Full & 1 Half
Garage: 1-Car
Year Built: 1940
Acres: 0.10
Property Tax: $9,587
Description
Welcome To This Beautifully Updated Colonial Gem In Desirable Sunnyside Linden. This Spacious 4-bed, 1.5-bath Home Seamlessly Blends Classic Charm With Modern Conveniences, Offering An Inviting And Stylish Living Experience. As You Step Into The Warm And Welcoming Living Room, You'll Be Greeted By Gleaming Hardwood Floors, A Cozy Fireplace, And Abundant Natural Light Perfect For Both Relaxing And Entertaining. The Contemporary Kitchen Boasts Sleek Quartz Countertops, Stainless Steel Appliances, And Ample Cabinet Space, Making Meal Preparation Something To Look Forward To. Adjacent To The Kitchen, The Formal Dining Room Is Designed For Gatherings And Special Occasions, Combining Function With Elegance. The Four Generously Sized Bedrooms Provide Plenty Of Room For R&r, Each Thoughtfully Designed With Ample Closet Space And Modern Finishes. The Updated Full Bathroom Features Stylish Fixtures And Finishes, While The Convenient Half Bath Adds Extra Functionality For Guests. Outside, The Private Backyard Serves As A Serene Retreat With A Well-maintained Lawn, Ideal For Outdoor Activities And Gatherings, And The Patio Area Is Perfect For Barbecues And Enjoying Sunny Days. Additional Features Include A Full Basement For Extra Storage/potential Living Space, A Deck, And Off Street Parking. Enjoy Easy Access To Local Amenities, Parks, Schools, And Places Of Worship. Don't Miss The Chance To Make This Delightful Colonial Your New Home!
Rooms Sizes
Kitchen:
n/a
Dining Room:
n/a
Living Room:
n/a
Family Room:
n/a
Den:
n/a
Bedroom 1:
n/a
Bedroom 2:
n/a
Bedroom 3:
n/a
Bedroom 4:
n/a
Room Levels
Basement:
n/a
Ground:
n/a
Level 1:
n/a
Level 2:
n/a
Level 3:
n/a
Level Other:
n/a
Room Features
Kitchen:
Not Eat-In Kitchen
Dining Room:
n/a
Master Bedroom:
n/a
Bath:
n/a
Interior Features
Square Foot:
n/a
Year Renovated:
2021
Basement:
Yes - Finished-Partially, Full
Full Baths:
1
Half Baths:
1
Appliances:
Dishwasher, Microwave Oven, Range/Oven-Gas, Refrigerator
Flooring:
Tile, Wood
Fireplaces:
1
Fireplace:
Living Room
Interior:
n/a
Exterior Features
Garage Space:
1-Car
Garage:
Attached Garage
Driveway:
2 Car Width
Roof:
Asphalt Shingle
Exterior:
Vinyl Siding
Swimming Pool:
n/a
Pool:
n/a
Utilities
Heating System:
Radiators - Steam
Heating Source:
Gas-Natural
Cooling:
Window A/C(s)
Water Heater:
n/a
Water:
Public Water
Sewer:
Public Sewer
Services:
n/a
Lot Features
Acres:
0.10
Lot Dimensions:
50X100
Lot Features:
n/a
School Information
Elementary:
n/a
Middle:
n/a
High School:
n/a
Community Information
County:
Union
Town:
Linden City
Neighborhood:
n/a
Application Fee:
n/a
Association Fee:
n/a
Fee Includes:
n/a
Amenities:
n/a
Pets:
n/a
Financial Considerations
List Price:
$645,000
Tax Amount:
$9,587
Land Assessment:
$57,500
Build. Assessment:
$81,900
Total Assessment:
$139,400
Tax Rate:
6.88
Tax Year:
2023
Ownership Type:
Fee Simple
Listing Information
MLS ID:
3923184
List Date:
09-10-2024
Days On Market:
12
Listing Broker:
KELLER WILLIAMS METROPOLITAN
Listing Agent:
Clara Eskander



































Request More Information
Shawn and Diane Fox
RE/MAX American Dream
3108 Route 10 West
Denville, NJ 07834
Call: (973) 277-7853
Web: BoulderRidgeNJ.com

