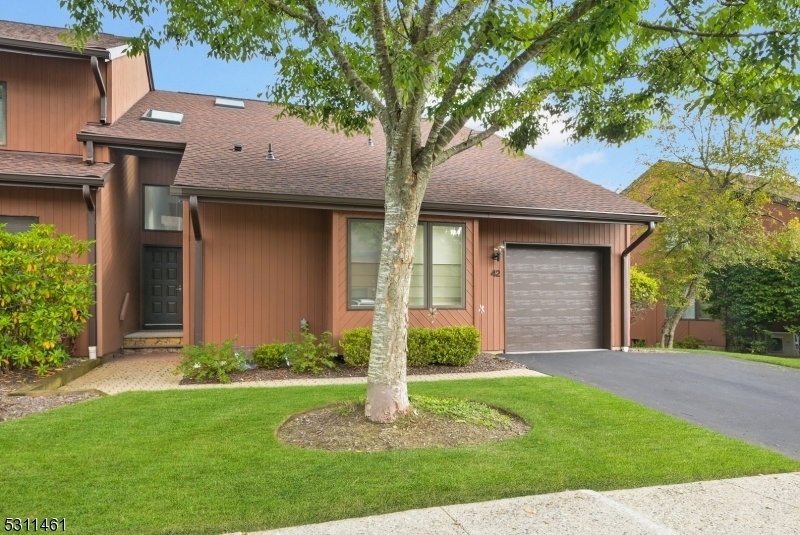42 Sullivan Dr
West Orange Twp, NJ 07052




























Price: $765,000
GSMLS: 3923311Type: Condo/Townhouse/Co-op
Style: Townhouse-End Unit
Beds: 3
Baths: 3 Full & 1 Half
Garage: 1-Car
Year Built: 1987
Acres: 0.00
Property Tax: $17,150
Description
A Fabulous Custom Designed Townhome With First Floor Primary Suite Has Finally Arrived At The Woodlands! Move Right In To This Stunning Soho Style Architectural Gem With A Custom Built Open Staircase. The Primary Suite Has Custom Built In Closets And A Beautiful Newer Spa Bathroom. Great Room With Fireplace And Cathedral Ceiling With Deck Over Looking The Beautiful Expanse. White Eat In Kitchen, Dining Room, Additional Bedroom (or Den) With Ensuite Bathroom, Powder Room And Laundry Room Complete The First Floor. Modern Open Staircase To Second Floor Which Includes A Loft Bedroom, An Office (could Be An Additional Bedroom) Large Storage Closet And Full Bathroom. The Walkout Basement Has Endless Possibilities (second Laundry Area). For The Outdoor Lovers Your Private Deck Awaits, Soak In The Tranquil Surroundings, Perfect For Morning Coffee Or Evening Cocktail. An Abundance Of Natural Light That Floods The Home Creates A Warm And Inviting Atmosphere. 2 Step Entry To The First Floor, Makes This Unit Very Unique! The Home Is In The Desirable Woodlands Community, With Fabulous Recreational Facilities, Including A Sparkling Pool, Soothing Sauna, Fully Equipped Gym, Tennis Courts And Club House. Conveniently Located Near Houses Of Worship, Schools, Ny Transportation, Highways And Shopping.
Rooms Sizes
Kitchen:
First
Dining Room:
First
Living Room:
First
Family Room:
n/a
Den:
n/a
Bedroom 1:
First
Bedroom 2:
First
Bedroom 3:
Second
Bedroom 4:
n/a
Room Levels
Basement:
Storage Room, Utility Room, Walkout
Ground:
n/a
Level 1:
2 Bedrooms, Bath Main, Bath(s) Other, Den, Dining Room, Foyer, Great Room, Kitchen, Laundry Room, Powder Room
Level 2:
1 Bedroom, Bath(s) Other, Office, Storage Room
Level 3:
n/a
Level Other:
n/a
Room Features
Kitchen:
Eat-In Kitchen, Pantry
Dining Room:
Formal Dining Room
Master Bedroom:
1st Floor, Full Bath
Bath:
Bidet, Jetted Tub, Stall Shower
Interior Features
Square Foot:
n/a
Year Renovated:
2010
Basement:
Yes - Full, Unfinished, Walkout
Full Baths:
3
Half Baths:
1
Appliances:
Dishwasher, Dryer, Microwave Oven, Range/Oven-Gas, Refrigerator, Sump Pump, Washer
Flooring:
Carpeting, Tile, Wood
Fireplaces:
1
Fireplace:
Living Room, Wood Burning
Interior:
Cathedral Ceiling, High Ceilings, Skylight, Walk-In Closet
Exterior Features
Garage Space:
1-Car
Garage:
Attached Garage, Garage Door Opener
Driveway:
2 Car Width
Roof:
Asphalt Shingle
Exterior:
Wood
Swimming Pool:
Yes
Pool:
Association Pool
Utilities
Heating System:
1 Unit, Forced Hot Air
Heating Source:
Gas-Natural
Cooling:
1 Unit, Central Air
Water Heater:
Gas
Water:
Public Water
Sewer:
Public Sewer
Services:
Cable TV Available, Garbage Included
Lot Features
Acres:
0.00
Lot Dimensions:
n/a
Lot Features:
Cul-De-Sac, Level Lot
School Information
Elementary:
n/a
Middle:
LIBERTY
High School:
W ORANGE
Community Information
County:
Essex
Town:
West Orange Twp.
Neighborhood:
The Woodlands
Application Fee:
n/a
Association Fee:
$891 - Monthly
Fee Includes:
Maintenance-Common Area, Maintenance-Exterior, Snow Removal, Trash Collection
Amenities:
Club House, Exercise Room, Pool-Outdoor, Sauna, Tennis Courts
Pets:
Number Limit, Yes
Financial Considerations
List Price:
$765,000
Tax Amount:
$17,150
Land Assessment:
$100,000
Build. Assessment:
$273,000
Total Assessment:
$373,000
Tax Rate:
4.60
Tax Year:
2023
Ownership Type:
Condominium
Listing Information
MLS ID:
3923311
List Date:
09-11-2024
Days On Market:
7
Listing Broker:
COLDWELL BANKER REALTY
Listing Agent:
Elaine Ehrenkranz




























Request More Information
Shawn and Diane Fox
RE/MAX American Dream
3108 Route 10 West
Denville, NJ 07834
Call: (973) 277-7853
Web: BoulderRidgeNJ.com

