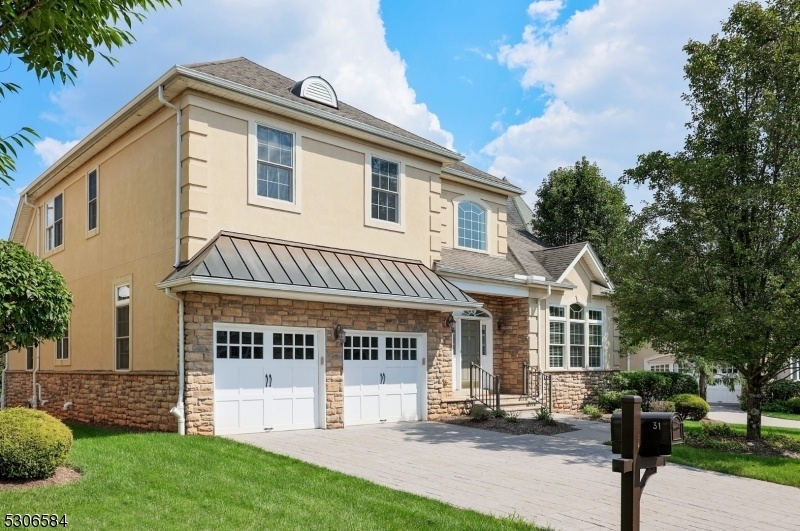31 Johns Dr
Warren Twp, NJ 07059
































Price: $1,249,000
GSMLS: 3923351Type: Single Family
Style: Colonial
Beds: 3
Baths: 3 Full & 1 Half
Garage: 2-Car
Year Built: 2007
Acres: 0.18
Property Tax: $16,707
Description
Experience Unparalleled Luxury At Four Seasons At The Promenade, An Exclusive 55+ Community. This Stunning And Highly Desirable Aspen Model Offers 3 Bedrooms, 3 1/2 Bathrooms, A Dedicated Office, And A Finished Basement. Upon Entering, You're Greeted By A Dramatic Two-story Foyer That Flows Seamlessly Into The Family Room, Featuring A Gas Fireplace Framed By Custom Bookcase Cabinetry. The Adjacent Open Kitchen Is Designed For Both Everyday Convenience & Entertaining, Complete W/custom Cabinetry, Granite Countertops, Large Island W/breakfast Bar & High-end Ge Monogram Ss Appliances & A Spacious Walk-in Pantry. Sliding Glass Doors Lead To A Deck W/a Motorized Awning, Perfect For Enjoying Outdoor Dining And Relaxation. The Main-level Primary Suite Is A Luxurious Escape, Featuring A Tray Ceiling, Walk-in Cedar-lined Custom Closet, And A Luxurious Bath. Upstairs, A Loft Overlooks The Foyer And Family Room, Offering Additional Living Space. The Office Is Adorned W/custom Cabinetry, While Two Additional Bedrooms Share A Jack & Jill Bath.the Finished Lower Level Offers More Versatility W/a Recreation Room, Media & Exercise Areas And A Full Bath W/a Step-in Jetted Tub/shower. Residents Enjoy Exclusive Access To Top-tier Community Amenities, Including A 7,300-square-foot Clubhouse, An Outdoor Pool, Fitness Center, Bocce Courts, & A Full Calendar Of Social Events Designed For An Active Lifestyle. 2021- 2 New Air Cond Condensers, 2 New Furnaces, Hwh, Epoxy Garage Flooring & More!
Rooms Sizes
Kitchen:
14x15 First
Dining Room:
11x15 First
Living Room:
12x15 First
Family Room:
15x16 First
Den:
n/a
Bedroom 1:
13x17 First
Bedroom 2:
13x22 Second
Bedroom 3:
15x12 Second
Bedroom 4:
n/a
Room Levels
Basement:
Bath(s) Other, Rec Room, Storage Room
Ground:
n/a
Level 1:
1Bedroom,BathMain,Breakfst,DiningRm,FamilyRm,Foyer,Kitchen,Laundry,LivingRm,OutEntrn,Pantry,Porch,PowderRm
Level 2:
2 Bedrooms, Bath Main, Loft, Office
Level 3:
n/a
Level Other:
n/a
Room Features
Kitchen:
Breakfast Bar, Center Island, Eat-In Kitchen, Pantry
Dining Room:
Living/Dining Combo
Master Bedroom:
1st Floor, Full Bath, Walk-In Closet
Bath:
Jetted Tub, Stall Shower
Interior Features
Square Foot:
n/a
Year Renovated:
n/a
Basement:
Yes - Finished, Full
Full Baths:
3
Half Baths:
1
Appliances:
Carbon Monoxide Detector, Central Vacuum, Cooktop - Gas, Dishwasher, Dryer, Kitchen Exhaust Fan, Microwave Oven, Refrigerator, Self Cleaning Oven, Sump Pump, Wall Oven(s) - Electric, Washer
Flooring:
Carpeting, Tile, Wood
Fireplaces:
1
Fireplace:
Family Room, Gas Fireplace
Interior:
Blinds,CODetect,CeilCath,CedrClst,AlrmFire,CeilHigh,JacuzTyp,SmokeDet,StallShw,TubShowr,WlkInCls,WndwTret
Exterior Features
Garage Space:
2-Car
Garage:
Attached Garage, Finished Garage, Garage Door Opener
Driveway:
2 Car Width, Paver Block
Roof:
Asphalt Shingle
Exterior:
Stone, Stucco
Swimming Pool:
Yes
Pool:
Association Pool, Heated, In-Ground Pool, Outdoor Pool
Utilities
Heating System:
2Units,ForcedHA,Humidifr,MultiZon
Heating Source:
Gas-Natural
Cooling:
2 Units, Ceiling Fan, Central Air, Multi-Zone Cooling
Water Heater:
Gas
Water:
Public Water
Sewer:
Public Sewer
Services:
Cable TV Available, Fiber Optic Available, Garbage Included
Lot Features
Acres:
0.18
Lot Dimensions:
n/a
Lot Features:
Level Lot
School Information
Elementary:
n/a
Middle:
n/a
High School:
n/a
Community Information
County:
Somerset
Town:
Warren Twp.
Neighborhood:
Four Seasons Promena
Application Fee:
$1,620
Association Fee:
$540 - Monthly
Fee Includes:
Maintenance-Common Area, Snow Removal, Trash Collection
Amenities:
BillrdRm,ClubHous,Exercise,JogPath,MulSport,Playgrnd,PoolOtdr
Pets:
Yes
Financial Considerations
List Price:
$1,249,000
Tax Amount:
$16,707
Land Assessment:
$299,900
Build. Assessment:
$630,100
Total Assessment:
$930,000
Tax Rate:
1.94
Tax Year:
2023
Ownership Type:
Fee Simple
Listing Information
MLS ID:
3923351
List Date:
09-11-2024
Days On Market:
75
Listing Broker:
WEICHERT REALTORS
Listing Agent:
Lauren Roth
































Request More Information
Shawn and Diane Fox
RE/MAX American Dream
3108 Route 10 West
Denville, NJ 07834
Call: (973) 277-7853
Web: BoulderRidgeNJ.com

