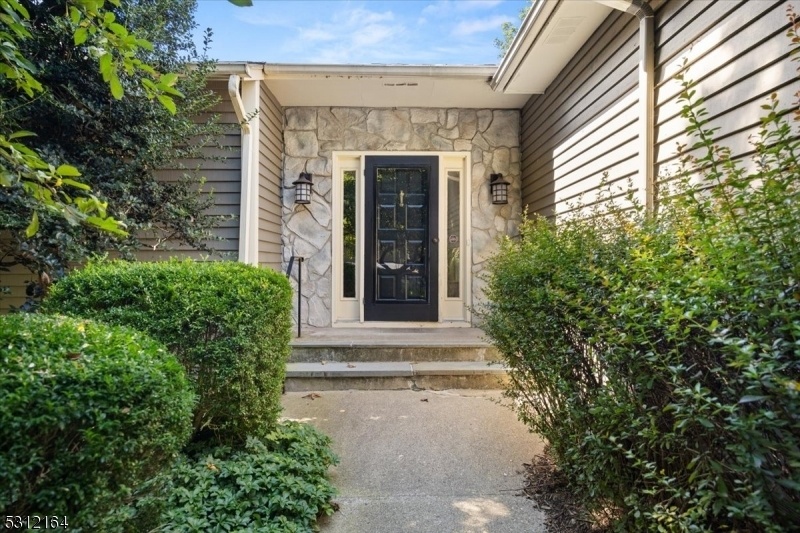32 Hunters Cir
Tewksbury Twp, NJ 08833



































Price: $649,900
GSMLS: 3923475Type: Condo/Townhouse/Co-op
Style: Townhouse-End Unit
Beds: 3
Baths: 3 Full
Garage: 2-Car
Year Built: 1985
Acres: 0.28
Property Tax: $10,163
Description
Step Inside This Stunning, Spacious Townhome In The Sought-after Hunters Glen Community And Prepare To Be Impressed. As You Enter, You're Greeted By An Open Floor Plan With Soaring Ceilings That Create A Bright And Airy Atmosphere. The First Floor Features Beautiful Hardwood Floors Throughout, Enhancing The Home's Elegance. The Heart Of This Home Is The Spectacular Renovated Kitchen, A Chef's Dream With A Gas Stove, Dual Ovens, Granite Countertops, And An Abundance Of Maple Cabinetry For All Your Culinary Needs. For Added Convenience, There Are Two Laundry Rooms: One Located In The Kitchen Area And Another In The Lower Level. All Bathrooms Have Been Tastefully Updated, Ensuring Modern Comfort And Style. The Loft Area, Which Overlooks The Main Living And Dining Room, Offers Versatile Space Perfect For An Exercise Room, Office, Or Study. The First Floor Also Includes A Den With Built-in Shelves, Ideal For A Quiet Retreat Or Home Library. Step Outside Onto The Large Deck, Where You Can Enjoy Views Of The Private, Landscaped Yard Perfect For Outdoor Gatherings And Relaxation. The Lower Level Is Partially Finished And Includes An Additional Bedroom, A Full Bath, A Second Laundry Room, And A Leisure Room. There's Also A Large Unfinished Area That Provides Ample Storage Space And Plenty Of Closet Options Throughout The Home. This Townhome Truly Offers A Perfect Blend Of Comfort, Functionality, And Style
Rooms Sizes
Kitchen:
First
Dining Room:
First
Living Room:
First
Family Room:
Ground
Den:
First
Bedroom 1:
First
Bedroom 2:
First
Bedroom 3:
Ground
Bedroom 4:
n/a
Room Levels
Basement:
1Bedroom,BathOthr,Laundry,Leisure,Storage,Utility,Walkout,Workshop
Ground:
n/a
Level 1:
2Bedroom,BathMain,BathOthr,Den,Foyer,Kitchen,LivDinRm
Level 2:
Loft
Level 3:
n/a
Level Other:
n/a
Room Features
Kitchen:
Galley Type, Pantry, See Remarks, Separate Dining Area
Dining Room:
Living/Dining Combo
Master Bedroom:
1st Floor, Full Bath, Walk-In Closet
Bath:
Stall Shower
Interior Features
Square Foot:
n/a
Year Renovated:
n/a
Basement:
Yes - Finished-Partially
Full Baths:
3
Half Baths:
0
Appliances:
Carbon Monoxide Detector, Dishwasher, Dryer, Kitchen Exhaust Fan, Microwave Oven, Range/Oven-Gas, Refrigerator, Self Cleaning Oven, Stackable Washer/Dryer, Sump Pump, Wall Oven(s) - Electric, Washer
Flooring:
Carpeting, Tile, Wood
Fireplaces:
1
Fireplace:
Living Room, Wood Burning
Interior:
Blinds,CODetect,CeilCath,CedrClst,FireExtg,SmokeDet,StallShw,TubShowr,WlkInCls
Exterior Features
Garage Space:
2-Car
Garage:
Attached Garage, Garage Door Opener
Driveway:
2 Car Width, Blacktop, Driveway-Exclusive
Roof:
Asphalt Shingle
Exterior:
Wood
Swimming Pool:
Yes
Pool:
Association Pool
Utilities
Heating System:
1 Unit
Heating Source:
GasNatur,OilAbIn
Cooling:
1 Unit
Water Heater:
Oil
Water:
Association, Public Water, Well
Sewer:
Public Sewer
Services:
Garbage Included
Lot Features
Acres:
0.28
Lot Dimensions:
n/a
Lot Features:
Level Lot, Open Lot
School Information
Elementary:
n/a
Middle:
n/a
High School:
n/a
Community Information
County:
Hunterdon
Town:
Tewksbury Twp.
Neighborhood:
Hunters Glen
Application Fee:
n/a
Association Fee:
$625 - Monthly
Fee Includes:
Maintenance-Common Area, Maintenance-Exterior, Snow Removal, Trash Collection, Water Fees
Amenities:
Pool-Outdoor
Pets:
Cats OK, Dogs OK, Number Limit, Yes
Financial Considerations
List Price:
$649,900
Tax Amount:
$10,163
Land Assessment:
$158,500
Build. Assessment:
$271,800
Total Assessment:
$430,300
Tax Rate:
2.36
Tax Year:
2023
Ownership Type:
Condominium
Listing Information
MLS ID:
3923475
List Date:
09-11-2024
Days On Market:
11
Listing Broker:
COLDWELL BANKER REALTY
Listing Agent:
Cathy Wood



































Request More Information
Shawn and Diane Fox
RE/MAX American Dream
3108 Route 10 West
Denville, NJ 07834
Call: (973) 277-7853
Web: BoulderRidgeNJ.com

