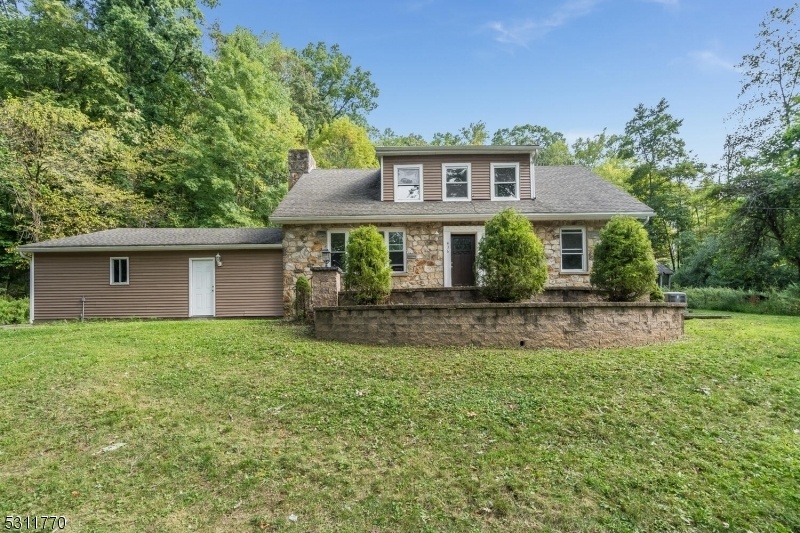436 Cokesbury Rd
Clinton Twp, NJ 08801





























Price: $499,900
GSMLS: 3923569Type: Single Family
Style: See Remarks
Beds: 3
Baths: 2 Full
Garage: 2-Car
Year Built: 1940
Acres: 3.59
Property Tax: $8,120
Description
This Custom Home In Clinton Township Offers A Blend Of Classic Charm And Modern Convenience. Set On Over 4 Picturesque Acres, The Property Features A Tranquil Pond And Scenic Trails. The Home Boasts Updated Mechanics, All Less Than 10 Years Old Including Ac, A Roth Furnace, Water Heater, An Emergency Generator, A 200 Amp Electrical Service Panel, And A Septic System. Inside, You'll Find Two Impressive Stone, Woodburning Fireplaces.- One In The Living Room And Another In The Lower Level Rec Room. The Walk-out Basement Leads To An Oversized Garage. Enjoy The Large Four-season Enclosed Stone Porch At The Rear And A Spacious Open Patio Area Overlooking The Front Yard. Hardwood Flooring Flows Throughout The Home, Adding To Its Timeless Appeal.. Final And Best Offers Due By Sunday 9/22 At 5pm
Rooms Sizes
Kitchen:
13x12 First
Dining Room:
n/a
Living Room:
38x20 First
Family Room:
n/a
Den:
n/a
Bedroom 1:
13x13 First
Bedroom 2:
20x20 Second
Bedroom 3:
16x10 Second
Bedroom 4:
n/a
Room Levels
Basement:
n/a
Ground:
n/a
Level 1:
n/a
Level 2:
n/a
Level 3:
n/a
Level Other:
n/a
Room Features
Kitchen:
Eat-In Kitchen
Dining Room:
Living/Dining Combo
Master Bedroom:
1st Floor
Bath:
n/a
Interior Features
Square Foot:
n/a
Year Renovated:
n/a
Basement:
Yes - Finished, Full, Walkout
Full Baths:
2
Half Baths:
0
Appliances:
Carbon Monoxide Detector, Dishwasher, Dryer, Range/Oven-Electric, Refrigerator, Washer, Water Softener-Own
Flooring:
Tile, Wood
Fireplaces:
2
Fireplace:
Living Room, Rec Room, Wood Burning
Interior:
SmokeDet,StairLft
Exterior Features
Garage Space:
2-Car
Garage:
Attached,InEntrnc,Oversize
Driveway:
2 Car Width, Additional Parking
Roof:
Composition Shingle
Exterior:
Stone, Vinyl Siding
Swimming Pool:
n/a
Pool:
n/a
Utilities
Heating System:
1 Unit, Forced Hot Air
Heating Source:
GasPropL,OilAbIn
Cooling:
1 Unit, Ceiling Fan, Central Air
Water Heater:
Electric
Water:
Private
Sewer:
Septic, Septic 4 Bedroom Town Verified
Services:
Garbage Extra Charge
Lot Features
Acres:
3.59
Lot Dimensions:
n/a
Lot Features:
Backs to Park Land, Mountain View, Pond On Lot, Wooded Lot
School Information
Elementary:
n/a
Middle:
n/a
High School:
N.HUNTERDN
Community Information
County:
Hunterdon
Town:
Clinton Twp.
Neighborhood:
n/a
Application Fee:
n/a
Association Fee:
n/a
Fee Includes:
n/a
Amenities:
n/a
Pets:
n/a
Financial Considerations
List Price:
$499,900
Tax Amount:
$8,120
Land Assessment:
$144,800
Build. Assessment:
$136,300
Total Assessment:
$281,100
Tax Rate:
2.89
Tax Year:
2023
Ownership Type:
Fee Simple
Listing Information
MLS ID:
3923569
List Date:
09-12-2024
Days On Market:
0
Listing Broker:
WEICHERT REALTORS
Listing Agent:
Michael Gleason





























Request More Information
Shawn and Diane Fox
RE/MAX American Dream
3108 Route 10 West
Denville, NJ 07834
Call: (973) 277-7853
Web: BoulderRidgeNJ.com

