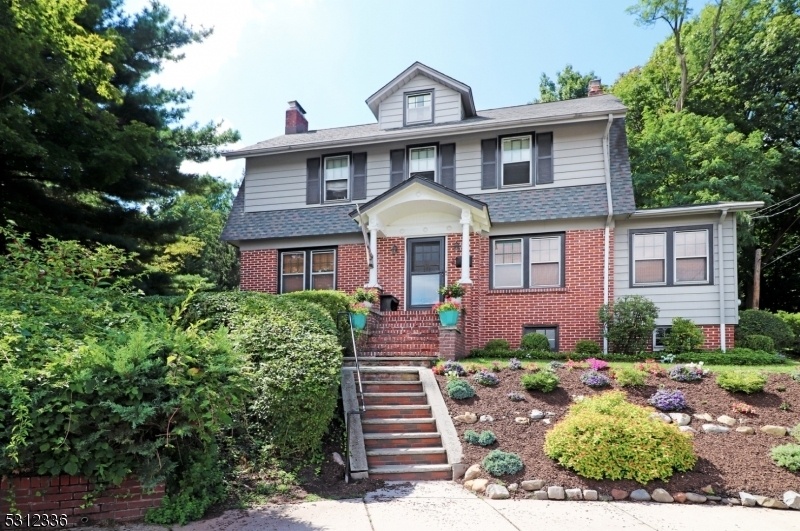2 Stuart Ter
West Orange Twp, NJ 07052



























Price: $575,000
GSMLS: 3923591Type: Single Family
Style: Colonial
Beds: 4
Baths: 2 Full
Garage: 2-Car
Year Built: 1933
Acres: 0.25
Property Tax: $13,600
Description
Don't Miss This Classic Ch Colonial With Stunning Nyc Skyline Views, Nestled On A Quiet Cul-de-sac Just A Stone's Throw From Wo Downtown And Transportation. Step Inside To Find Natural Light And Charming Details Throughout. The Spacious Living Room Features Beamed Ceilings And A Brick Fireplace, While The Formal Dining Room Boasts Coffered Ceilings. The Easy-flow Floor Plan Includes A Large Eat-in Kitchen, Separate Breakfast Room, And A Den/sunroom. The First Floor Also Has A Full Bath With A Stall Shower And A Mudroom. On The Second Floor, The Primary Bedroom Offers A Brick Fireplace And Nyc Skyline Views, Also Visible From Bedroom 3 And The Hallway Sitting Area. Bedrooms 3 And 2 Are Currently Used As A Walk-in Closet And An Office, Respectively. An Adorable Alcove In The Hallway Overlooks Beautiful Foliage And The Nyc Skyline. The Third Floor Features A Finished Attic Bonus Room With More Nyc Skyline Views. The Home Includes A Full, Unfinished Basement With Laundry, Storage, And Play Space. Enjoy The Secluded Backyard And Patio Area. The Two-car Detached Garage Is Being Sold As Is With Known Problems. Fireplace, Chimney/flue Is Being Sold As Is With No Known Problems.
Rooms Sizes
Kitchen:
14x15 First
Dining Room:
11x13 First
Living Room:
12x20 First
Family Room:
n/a
Den:
n/a
Bedroom 1:
12x13 Second
Bedroom 2:
12x10 Second
Bedroom 3:
12x10 Second
Bedroom 4:
12x10 Second
Room Levels
Basement:
Laundry Room, Storage Room, Utility Room
Ground:
n/a
Level 1:
BathOthr,DiningRm,Kitchen,LivingRm,MudRoom,Sunroom
Level 2:
4 Or More Bedrooms, Bath Main
Level 3:
Attic,RecRoom,Storage
Level Other:
n/a
Room Features
Kitchen:
Eat-In Kitchen, Separate Dining Area
Dining Room:
Formal Dining Room
Master Bedroom:
Fireplace
Bath:
n/a
Interior Features
Square Foot:
n/a
Year Renovated:
n/a
Basement:
Yes - Full, Unfinished
Full Baths:
2
Half Baths:
0
Appliances:
Carbon Monoxide Detector, Dishwasher, Dryer, Kitchen Exhaust Fan, Range/Oven-Gas, Refrigerator, Wall Oven(s) - Gas, Washer
Flooring:
See Remarks, Wood
Fireplaces:
2
Fireplace:
Wood Burning
Interior:
CODetect,FireExtg,SecurSys,SmokeDet,StallShw,StallTub,TubShowr,WndwTret
Exterior Features
Garage Space:
2-Car
Garage:
Detached Garage
Driveway:
1 Car Width, Blacktop, Driveway-Shared
Roof:
Asphalt Shingle
Exterior:
Aluminum Siding, Brick
Swimming Pool:
No
Pool:
n/a
Utilities
Heating System:
1 Unit, Radiators - Steam
Heating Source:
Gas-Natural
Cooling:
Ceiling Fan
Water Heater:
Gas
Water:
Public Water
Sewer:
Public Sewer
Services:
Cable TV Available, Fiber Optic Available, Garbage Included
Lot Features
Acres:
0.25
Lot Dimensions:
71X153
Lot Features:
Cul-De-Sac, Irregular Lot, Skyline View
School Information
Elementary:
WASHINGTON
Middle:
LIBERTY
High School:
W ORANGE
Community Information
County:
Essex
Town:
West Orange Twp.
Neighborhood:
n/a
Application Fee:
n/a
Association Fee:
n/a
Fee Includes:
n/a
Amenities:
n/a
Pets:
Cats OK, Dogs OK, Yes
Financial Considerations
List Price:
$575,000
Tax Amount:
$13,600
Land Assessment:
$117,200
Build. Assessment:
$178,600
Total Assessment:
$295,800
Tax Rate:
4.60
Tax Year:
2023
Ownership Type:
Fee Simple
Listing Information
MLS ID:
3923591
List Date:
09-12-2024
Days On Market:
12
Listing Broker:
COLDWELL BANKER REALTY
Listing Agent:
Barbara Margulis



























Request More Information
Shawn and Diane Fox
RE/MAX American Dream
3108 Route 10 West
Denville, NJ 07834
Call: (973) 277-7853
Web: BoulderRidgeNJ.com

