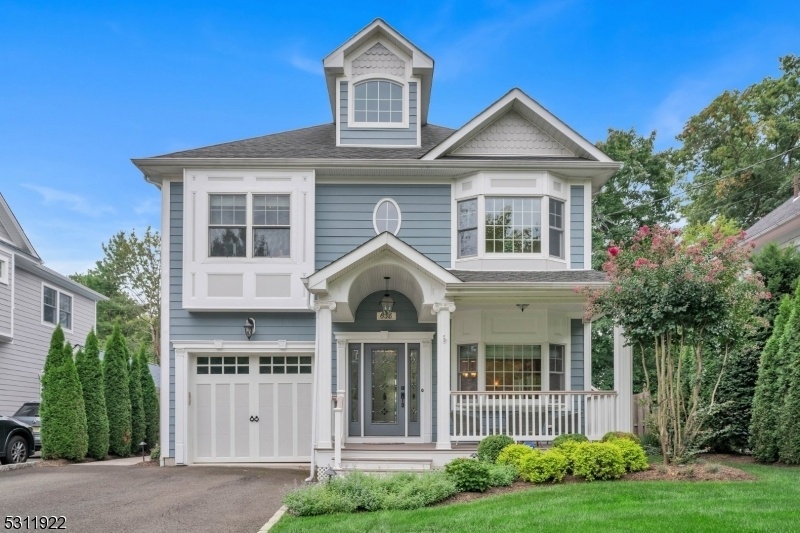638 Maple St
Westfield Town, NJ 07090





































Price: $1,411,000
GSMLS: 3923663Type: Single Family
Style: Colonial
Beds: 4
Baths: 3 Full & 1 Half
Garage: 1-Car
Year Built: 2008
Acres: 0.15
Property Tax: $21,373
Description
Welcome To Your Dream Home In Westfield, Nj! This Luxurious Single-family Residence Offers Approx. 3,000 Sq Ft Of Living Space With 4 Bedrooms, 3 Full Baths, And A Convenient First-floor Powder Room. Designed For Modern Living, The Open Layout Features Gleaming Hardwood Floors, A Gas Fireplace In The Family Room, And A Gourmet Eat-in Kitchen Perfect For Entertaining. The Home Is Also Wired With A Sonos Sound System For Seamless Audio Throughout. The Primary Suite Upstairs Is A True Retreat With A Walk-in Closet And Ensuite Bath Featuring A Large Shower And Jacuzzi Tub. Three Additional Bedrooms, Full Bath, And Second Floor Laundry Provide Convenience And Ample Space. The Finished Basement Is Currently Equipped With A Full Gym And A Modern Bath Featuring A Steam Shower. Outside, Enjoy Your Private Backyard Oasis Complete With A Hydropool Swim Spa, Privacy Fencing, Deck, And A Patio Perfect For Relaxation And Entertaining. Located In A Vibrant Westfield Community With Top-rated Schools, Beautiful Parks, And Less Than 5 Minutes To The Charming Downtown For Shopping, Dining, And Direct Nyc Transportation. This Home Combines Convenience, Elegance, And Comfort. It's The Lifestyle Upgrade You've Been Seeking. Don't Miss This Exceptional Opportunity!
Rooms Sizes
Kitchen:
11x19 First
Dining Room:
11x12 First
Living Room:
19x16 First
Family Room:
11x12 First
Den:
n/a
Bedroom 1:
15x16 Second
Bedroom 2:
14x16 Second
Bedroom 3:
12x13 Second
Bedroom 4:
11x15 Second
Room Levels
Basement:
BathOthr,Exercise,Pantry,RecRoom,SeeRem,Storage,Utility
Ground:
n/a
Level 1:
DiningRm,Vestibul,FamilyRm,Foyer,GarEnter,Kitchen,LivingRm,MudRoom,Pantry,PowderRm
Level 2:
4 Or More Bedrooms, Bath Main, Bath(s) Other, Laundry Room
Level 3:
Attic, Storage Room
Level Other:
n/a
Room Features
Kitchen:
Center Island, Eat-In Kitchen
Dining Room:
Formal Dining Room
Master Bedroom:
Full Bath, Walk-In Closet
Bath:
Jetted Tub, Stall Shower
Interior Features
Square Foot:
n/a
Year Renovated:
n/a
Basement:
Yes - Finished, French Drain, Full
Full Baths:
3
Half Baths:
1
Appliances:
Carbon Monoxide Detector, Central Vacuum, Dishwasher, Dryer, Kitchen Exhaust Fan, Microwave Oven, Range/Oven-Gas, Refrigerator, Washer, Wine Refrigerator
Flooring:
Carpeting, Tile, Wood
Fireplaces:
1
Fireplace:
Gas Fireplace, Living Room
Interior:
High Ceilings, Security System, Smoke Detector, Stereo System
Exterior Features
Garage Space:
1-Car
Garage:
Attached,DoorOpnr,InEntrnc
Driveway:
2 Car Width, Blacktop, Driveway-Exclusive
Roof:
Asphalt Shingle
Exterior:
Composition Shingle
Swimming Pool:
Yes
Pool:
Heated
Utilities
Heating System:
2 Units, Forced Hot Air
Heating Source:
Gas-Natural
Cooling:
2 Units, Central Air
Water Heater:
Gas
Water:
Public Water
Sewer:
Public Sewer
Services:
n/a
Lot Features
Acres:
0.15
Lot Dimensions:
50X132
Lot Features:
Level Lot
School Information
Elementary:
Wilson
Middle:
Roosevelt
High School:
Westfield
Community Information
County:
Union
Town:
Westfield Town
Neighborhood:
n/a
Application Fee:
n/a
Association Fee:
n/a
Fee Includes:
n/a
Amenities:
n/a
Pets:
n/a
Financial Considerations
List Price:
$1,411,000
Tax Amount:
$21,373
Land Assessment:
$470,600
Build. Assessment:
$498,300
Total Assessment:
$968,900
Tax Rate:
2.21
Tax Year:
2023
Ownership Type:
Fee Simple
Listing Information
MLS ID:
3923663
List Date:
09-12-2024
Days On Market:
0
Listing Broker:
WARD FREITAS REALTY
Listing Agent:
Michelle Freitas





































Request More Information
Shawn and Diane Fox
RE/MAX American Dream
3108 Route 10 West
Denville, NJ 07834
Call: (973) 277-7853
Web: BoulderRidgeNJ.com

