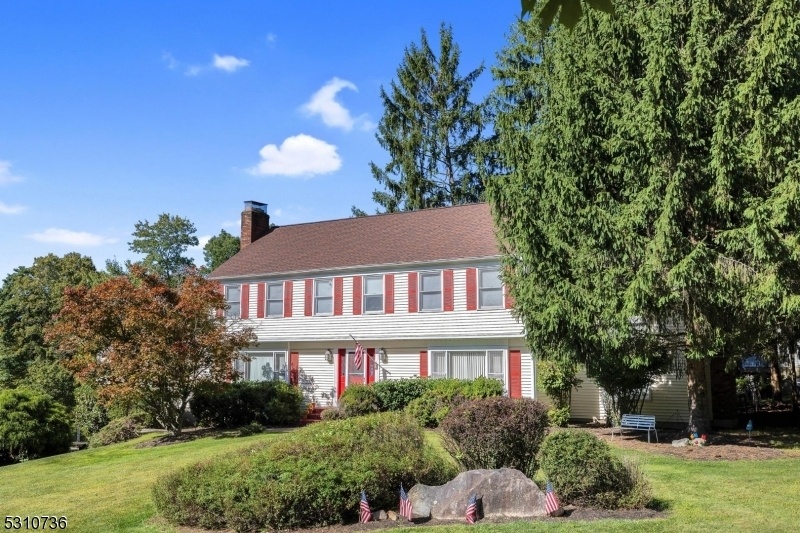1 David Pl
Mount Olive Twp, NJ 07836

















































Price: $725,000
GSMLS: 3923873Type: Single Family
Style: Colonial
Beds: 4
Baths: 2 Full & 1 Half
Garage: 2-Car
Year Built: 1983
Acres: 0.86
Property Tax: $12,931
Description
Spacious Colonial With Oversized Rooms On Beautiful Corner Lot In Desirable Bennington Woods Area. School Bus Stops Right On The Corner In Front Of The Home For Peace Of Mind. This Home Has So Many Positive Attributes Including Hardwood Flooring On 1st And 2nd Floors, Huge Country Eat-in Kitchen With Brick Fireplace And Stainless Appliances Including Newer Double Wall Oven And Dishwasher, 2-story Paneled Library With Fireplace, Formal Living And Dining Rooms, Family Room With Vaulted Ceiling And Fireplace, Entertainment Sized Deck Overlooking Open And Fully Fenced Backyard With Refurbished Redwood Play Set, 4 Comfortably Sized Bedrooms On 2nd Floor, Including Primary Suite With Full Bath And Walk-in Closet. Roof 10 Years, Full, Clean, Freshly Painted Unfinished Basement Adds To Lifestyle Possibilities, As Well As Tremendous Storage Capabilities. Two Car Garage Has Newer Doors, Newly Paved Driveway In 2024, Newer Central Air, 3 Zone Baseboard Hot Water Heat, Security System, 5 Station Central Vac And So Much More. Minutes To Rts. 206 And 80, Excellent Mt. Olive Schools. Quick Closing Possible.
Rooms Sizes
Kitchen:
22x15 First
Dining Room:
15x14 First
Living Room:
23x15 First
Family Room:
23x16 First
Den:
n/a
Bedroom 1:
19x15 Second
Bedroom 2:
15x10 Second
Bedroom 3:
14x13 Second
Bedroom 4:
16x12 Second
Room Levels
Basement:
GarEnter,Utility
Ground:
n/a
Level 1:
Dining Room, Family Room, Foyer, Kitchen, Laundry Room, Library, Living Room, Pantry, Powder Room
Level 2:
4 Or More Bedrooms, Bath Main, Bath(s) Other
Level 3:
n/a
Level Other:
n/a
Room Features
Kitchen:
Center Island, Country Kitchen, Eat-In Kitchen, Pantry
Dining Room:
Formal Dining Room
Master Bedroom:
Full Bath, Walk-In Closet
Bath:
Soaking Tub, Stall Shower
Interior Features
Square Foot:
3,181
Year Renovated:
n/a
Basement:
Yes - Full, Unfinished
Full Baths:
2
Half Baths:
1
Appliances:
Carbon Monoxide Detector, Central Vacuum, Cooktop - Electric, Dishwasher, Microwave Oven, Refrigerator, Trash Compactor, Wall Oven(s) - Electric
Flooring:
Tile, Vinyl-Linoleum, Wood
Fireplaces:
3
Fireplace:
Family Room, Heatolator, Kitchen, Library
Interior:
BarWet,CeilBeam,CODetect,CeilCath,FireExtg,Intercom,SecurSys,Skylight,SmokeDet,StallTub,WlkInCls
Exterior Features
Garage Space:
2-Car
Garage:
Attached Garage, Built-In Garage
Driveway:
2 Car Width, Additional Parking, Blacktop
Roof:
Asphalt Shingle
Exterior:
Vinyl Siding
Swimming Pool:
No
Pool:
n/a
Utilities
Heating System:
1 Unit, Baseboard - Hotwater, Multi-Zone
Heating Source:
OilAbIn
Cooling:
1 Unit, Central Air
Water Heater:
From Furnace
Water:
Private, Well
Sewer:
Private, Septic, Septic 4 Bedroom Town Verified
Services:
Cable TV Available, Garbage Included
Lot Features
Acres:
0.86
Lot Dimensions:
105X280
Lot Features:
Corner, Level Lot, Open Lot
School Information
Elementary:
Tinc Road School (K-5)
Middle:
n/a
High School:
n/a
Community Information
County:
Morris
Town:
Mount Olive Twp.
Neighborhood:
Bennington Woods
Application Fee:
n/a
Association Fee:
n/a
Fee Includes:
n/a
Amenities:
n/a
Pets:
n/a
Financial Considerations
List Price:
$725,000
Tax Amount:
$12,931
Land Assessment:
$171,500
Build. Assessment:
$221,900
Total Assessment:
$393,400
Tax Rate:
3.19
Tax Year:
2023
Ownership Type:
Fee Simple
Listing Information
MLS ID:
3923873
List Date:
09-13-2024
Days On Market:
6
Listing Broker:
KELLER WILLIAMS METROPOLITAN
Listing Agent:
Kelly Holmquist

















































Request More Information
Shawn and Diane Fox
RE/MAX American Dream
3108 Route 10 West
Denville, NJ 07834
Call: (973) 277-7853
Web: BoulderRidgeNJ.com




