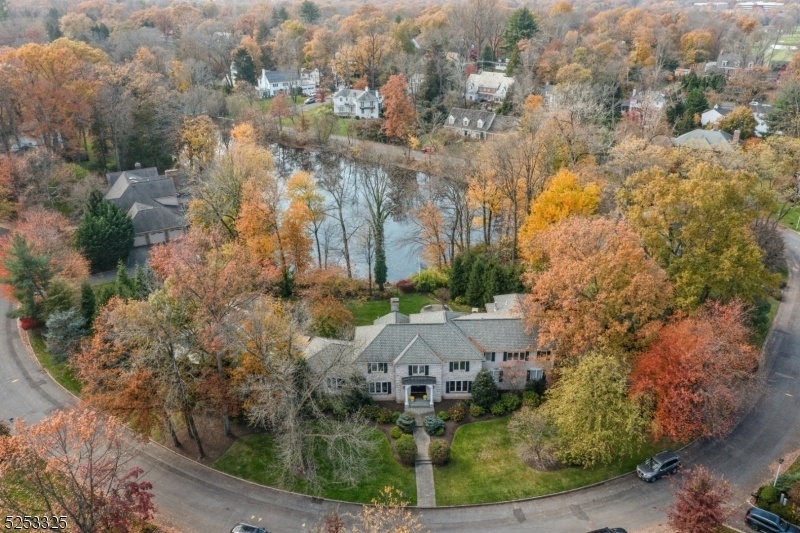45 Woodmere Dr
Summit City, NJ 07901












































Price: $3,700,000
GSMLS: 3923879Type: Single Family
Style: Colonial
Beds: 5
Baths: 6 Full & 3 Half
Garage: 3-Car
Year Built: 1984
Acres: 0.63
Property Tax: $34,616
Description
Stunning 5 Bedroom 6 Full 2 Half Bath Colonial Located In A Private Oasis Overlooking Mallard Pond. The 2020 Renovated Gunite Heated Pool & Stone Pool Deck, Renovated Cabana W/ Sage Cabinetry, Indoor & Outdoor Tv's, Powder Room & Outdoor Shower Are Your Staycation! A Gracious Foyer With Sweeping Staircase & Gleaming Hardwood Floors Welcomes You. The Gourmet Kitchen With Pond Views & Sliders To A Composite Deck & Paver Patio Boasts Sage Custom Cabinetry, Wolf Range, Pot Filler & Wall Oven, Sub-zero Fridge, 2 Bosch Dishwashers, Built In Microwave, Jetmist Marble Countertops, 8 Ft Danby Marble Topped Center Island, Walk-in Pantry & Renovated Laundry Room Flows To A Great Room With Gas Fireplace, Built-ins & Oversized Windows, The Formal Living & Dining Rooms Are Perfect For Entertaining. The First Floor Master/guest Suite Overlooking The Pool With Full Bath & Sitting Room Is Also A Perfect Additional Family Room/ Or Sunroom.the Second Level Features A Gracious Master Suite Addition Overlooking Mallard Pond With A Sitting Room, Gas Fireplace, Master Bath With Steam Shower & Two Custom Outfitted Walk-in Closets. Three Generous Bedrooms With Renovated Ensuite Baths, Ample Closets & An Office With Custom Built-ins Complete This Level. Enjpy The Finished Lower Level With Game Room, Wet Bar, Fridge, Recreation Room , Exercise Area, File Room, Wine Room & Utilitystorage Room. Highly Desired Northside Location
Rooms Sizes
Kitchen:
25x14 First
Dining Room:
15x17 First
Living Room:
15x17 First
Family Room:
First
Den:
n/a
Bedroom 1:
20x16 Second
Bedroom 2:
17x9 Second
Bedroom 3:
16x12 Second
Bedroom 4:
14x14 Second
Room Levels
Basement:
BathOthr,Exercise,GameRoom,Leisure,Office,Utility
Ground:
n/a
Level 1:
1Bedroom,BathOthr,DiningRm,Foyer,GarEnter,GreatRm,Laundry,LivingRm,MudRoom,OutEntrn,PowderRm,SittngRm
Level 2:
4+Bedrms,BathMain,BathOthr,Office,SittngRm
Level 3:
n/a
Level Other:
n/a
Room Features
Kitchen:
Center Island, Eat-In Kitchen, Separate Dining Area
Dining Room:
Formal Dining Room
Master Bedroom:
Fireplace, Sitting Room, Walk-In Closet
Bath:
Stall Shower And Tub, Steam
Interior Features
Square Foot:
n/a
Year Renovated:
2016
Basement:
Yes - Bilco-Style Door, Finished
Full Baths:
6
Half Baths:
3
Appliances:
Carbon Monoxide Detector, Central Vacuum, Dishwasher, Disposal, Dryer, Generator-Built-In, Microwave Oven, Range/Oven-Gas, Refrigerator, Sump Pump, Wall Oven(s) - Electric, Washer
Flooring:
Marble, Tile, Wood
Fireplaces:
2
Fireplace:
Bedroom 1, Gas Fireplace, Great Room
Interior:
Blinds,CODetect,CeilCath,SecurSys,Shades,SmokeDet,SoakTub,StallTub,Steam,StereoSy,TubShowr,WlkInCls
Exterior Features
Garage Space:
3-Car
Garage:
Built-In Garage
Driveway:
Blacktop
Roof:
Composition Shingle
Exterior:
Brick, Composition Shingle, Wood Shingle
Swimming Pool:
n/a
Pool:
Heated, In-Ground Pool, Outdoor Pool
Utilities
Heating System:
3 Units, Multi-Zone
Heating Source:
Gas-Natural
Cooling:
3 Units, Ceiling Fan, Multi-Zone Cooling
Water Heater:
Gas
Water:
Public Water
Sewer:
Public Sewer
Services:
Cable TV, Fiber Optic Available, Garbage Included
Lot Features
Acres:
0.63
Lot Dimensions:
n/a
Lot Features:
n/a
School Information
Elementary:
n/a
Middle:
n/a
High School:
n/a
Community Information
County:
Union
Town:
Summit City
Neighborhood:
n/a
Application Fee:
n/a
Association Fee:
n/a
Fee Includes:
n/a
Amenities:
n/a
Pets:
n/a
Financial Considerations
List Price:
$3,700,000
Tax Amount:
$34,616
Land Assessment:
$556,200
Build. Assessment:
$243,800
Total Assessment:
$800,000
Tax Rate:
4.33
Tax Year:
2023
Ownership Type:
Fee Simple
Listing Information
MLS ID:
3923879
List Date:
09-13-2024
Days On Market:
100
Listing Broker:
PROMINENT PROPERTIES SIR
Listing Agent:
Elizabeth E. Lecky












































Request More Information
Shawn and Diane Fox
RE/MAX American Dream
3108 Route 10 West
Denville, NJ 07834
Call: (973) 277-7853
Web: BoulderRidgeNJ.com

