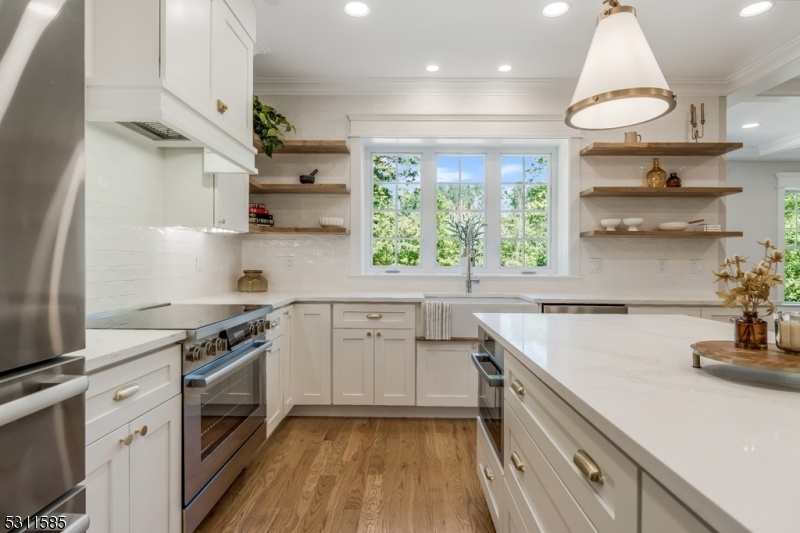47 Tempe Wick Rd
Mendham Twp, NJ 07945














































Price: $1,425,000
GSMLS: 3923888Type: Single Family
Style: Custom Home
Beds: 5
Baths: 5 Full
Garage: 2-Car
Year Built: 2024
Acres: 5.00
Property Tax: $9,734
Description
A New Construction Modern Farmhouse Oasis! This Stunning Home, Seamlessly Combines Classic Charm With Contemporary Luxury, Providing The Ideal Blend Of Comfort And Accessibility. Boasting 5 Beds And 5 Full Baths, The 1st Fl Includes A Bedroom And Full Bath, Perfect For Guests. Step Inside And Be Greeted By The Inviting Ambiance Of The Open-concept Floor Plan Effortlessly Connecting The Living Room With Walls Of Windows To The Gourmet Kitchen. The Kitchen Is Complete With An Amazing Island, Quartz Countertops, Farm Sink, Pantry, High-end Ss Appliances And Finished Off With A Beverage Center. The Formal Dr Offers Options For Formal And Informal Gatherings With Custom Paneling And A Barn Door For Privacy. As You Ascend To The 2nd Floor, The Primary Suite Awaits, Offering A Serene Escape With A Walk-in Closet. The Bath Is A Sanctuary Of Relaxation, Featuring A Soaking Tub, A Spacious Shower, Water Closet, Dual Vanities With Exquisite Countertops. Accompanying The Primary Suite Are 3 Add'l Beds, Featuring An Ensuite Bath And Two Sharing A Main Bath. This Fl Includes A Thoughtfully Designed Laundry Area, Combining Practicality And Aesthetics Seamlessly. The 3rd Floor Is A Versatile Space, Ideal For A Playroom, Gym, Or Home Office. The Ground Level Provides Even More Space With A Great Room, Full Bath, And Storage. Outside, The Style Continues With A Striking Hardie Plank Siding With Stone Accents, Beautiful Landscaping, Paver Patio, And Privacy Trees. Home Warranty Included!
Rooms Sizes
Kitchen:
23x13 First
Dining Room:
13x12 First
Living Room:
20x18 First
Family Room:
n/a
Den:
n/a
Bedroom 1:
16x15 Second
Bedroom 2:
11x10 First
Bedroom 3:
13x11 Second
Bedroom 4:
13x11 Second
Room Levels
Basement:
n/a
Ground:
BathOthr,GarEnter,GreatRm,Utility
Level 1:
1 Bedroom, Bath(s) Other, Dining Room, Kitchen, Living Room
Level 2:
4 Or More Bedrooms, Bath Main, Bath(s) Other, Laundry Room
Level 3:
RecRoom
Level Other:
n/a
Room Features
Kitchen:
Center Island, Pantry
Dining Room:
Formal Dining Room
Master Bedroom:
Full Bath, Walk-In Closet
Bath:
Soaking Tub, Stall Shower
Interior Features
Square Foot:
n/a
Year Renovated:
2024
Basement:
No - Finished-Partially
Full Baths:
5
Half Baths:
0
Appliances:
Carbon Monoxide Detector, Dishwasher, Kitchen Exhaust Fan, Microwave Oven, Range/Oven-Electric, Refrigerator, Wine Refrigerator
Flooring:
Tile, Wood
Fireplaces:
No
Fireplace:
n/a
Interior:
CODetect,SmokeDet,SoakTub,StallShw,TubShowr,WlkInCls
Exterior Features
Garage Space:
2-Car
Garage:
Built-In Garage
Driveway:
Blacktop, Circular, Driveway-Exclusive
Roof:
Asphalt Shingle
Exterior:
Composition Siding, Stone
Swimming Pool:
No
Pool:
n/a
Utilities
Heating System:
2 Units, Heat Pump, Multi-Zone
Heating Source:
Electric
Cooling:
2 Units, Heatpump, Multi-Zone Cooling
Water Heater:
Electric
Water:
Private
Sewer:
Septic 5+ Bedroom Town Verified
Services:
Cable TV
Lot Features
Acres:
5.00
Lot Dimensions:
n/a
Lot Features:
Wooded Lot
School Information
Elementary:
Mendham Township Elementary School (K-4)
Middle:
Mendham Township Middle School (5-8)
High School:
n/a
Community Information
County:
Morris
Town:
Mendham Twp.
Neighborhood:
n/a
Application Fee:
n/a
Association Fee:
n/a
Fee Includes:
n/a
Amenities:
n/a
Pets:
Yes
Financial Considerations
List Price:
$1,425,000
Tax Amount:
$9,734
Land Assessment:
$490,500
Build. Assessment:
$25,000
Total Assessment:
$515,500
Tax Rate:
2.09
Tax Year:
2023
Ownership Type:
Fee Simple
Listing Information
MLS ID:
3923888
List Date:
09-13-2024
Days On Market:
72
Listing Broker:
KELLER WILLIAMS TOWNE SQUARE REAL
Listing Agent:
Melissa Reynolds














































Request More Information
Shawn and Diane Fox
RE/MAX American Dream
3108 Route 10 West
Denville, NJ 07834
Call: (973) 277-7853
Web: BoulderRidgeNJ.com




