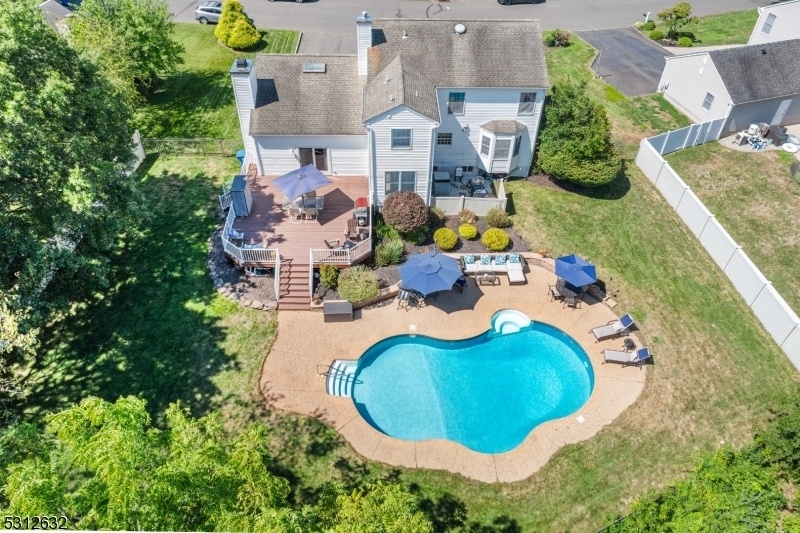13 Ditmars Cir
Hillsborough Twp, NJ 08844
























Price: $849,000
GSMLS: 3923904Type: Single Family
Style: Colonial
Beds: 4
Baths: 2 Full & 1 Half
Garage: 2-Car
Year Built: 1988
Acres: 0.38
Property Tax: $13,566
Description
Welcome To Your Dream Home! Nestled In A Serene And Friendly Neighborhood, This Stunning 4-bedroom, 2.5-bathroom Residence Offers A Perfect Blend Of Elegance And Comfort. Step Inside To Discover A Harmonious Mix Of Hardwood Floors, Tile, And Plush Carpet That Seamlessly Flow Throughout The Home, Bathed In An Abundance Of Natural Light. In 2012, A Thoughtful Addition Transformed This Home, Featuring A Sunroom That Invites Relaxation And Enjoyment Of The Outdoors From Within. The Newly Renovated Primary Bathroom Is A Luxurious Retreat, Complete With A Spacious Walk-in Closet, While The Modernized Kitchen And Baths Add Contemporary Flair And Functionality. The Partially Finished Basement Provides Additional Living Space, Ideal For A Home Office, Playroom, Or Entertainment Area. Outside, Your Private Backyard Oasis Awaits Complete With A Fenced Yard, Saltwater Heated Pool W A Jetted Cove, And A Deck And Patio Perfect For Both Quiet Relaxation And Lively Gatherings. Don't Miss Your Chance To Own This Exceptional Home Where Every Detail Has Been Designed For Comfort And Enjoyment. Come See It Today And Start Envisioning Your Life In This Beautiful Setting.
Rooms Sizes
Kitchen:
n/a
Dining Room:
n/a
Living Room:
n/a
Family Room:
n/a
Den:
n/a
Bedroom 1:
n/a
Bedroom 2:
n/a
Bedroom 3:
n/a
Bedroom 4:
n/a
Room Levels
Basement:
n/a
Ground:
BathOthr,Breakfst,DiningRm,FamilyRm,GarEnter,Kitchen,LivingRm,Pantry
Level 1:
n/a
Level 2:
4 Or More Bedrooms, Bath Main, Bath(s) Other
Level 3:
Attic
Level Other:
n/a
Room Features
Kitchen:
Breakfast Bar, Eat-In Kitchen, See Remarks
Dining Room:
Formal Dining Room
Master Bedroom:
Full Bath, Walk-In Closet
Bath:
Soaking Tub, Stall Shower
Interior Features
Square Foot:
2,281
Year Renovated:
2012
Basement:
Yes - Finished-Partially, Full
Full Baths:
2
Half Baths:
1
Appliances:
Dishwasher, Disposal, Dryer, Microwave Oven, Range/Oven-Gas, Refrigerator, Sump Pump, Washer
Flooring:
Carpeting, Tile, Wood
Fireplaces:
1
Fireplace:
Wood Burning
Interior:
Blinds,FireExtg,SmokeDet,SoakTub,StallShw,StallTub,WlkInCls
Exterior Features
Garage Space:
2-Car
Garage:
Attached,InEntrnc
Driveway:
2 Car Width, Blacktop
Roof:
Asphalt Shingle
Exterior:
Brick, Vinyl Siding
Swimming Pool:
Yes
Pool:
Heated, In-Ground Pool, Liner
Utilities
Heating System:
1 Unit, Forced Hot Air
Heating Source:
Gas-Natural
Cooling:
1 Unit, Central Air
Water Heater:
Gas
Water:
Public Water
Sewer:
Public Sewer
Services:
Cable TV Available, Garbage Extra Charge
Lot Features
Acres:
0.38
Lot Dimensions:
n/a
Lot Features:
Level Lot, Wooded Lot
School Information
Elementary:
SUNNYMEAD
Middle:
HILLSBORO
High School:
HILLSBORO
Community Information
County:
Somerset
Town:
Hillsborough Twp.
Neighborhood:
n/a
Application Fee:
n/a
Association Fee:
n/a
Fee Includes:
n/a
Amenities:
n/a
Pets:
Yes
Financial Considerations
List Price:
$849,000
Tax Amount:
$13,566
Land Assessment:
$354,200
Build. Assessment:
$338,600
Total Assessment:
$692,800
Tax Rate:
2.09
Tax Year:
2023
Ownership Type:
Fee Simple
Listing Information
MLS ID:
3923904
List Date:
09-13-2024
Days On Market:
0
Listing Broker:
RE/MAX INSTYLE
Listing Agent:
Michael Moore
























Request More Information
Shawn and Diane Fox
RE/MAX American Dream
3108 Route 10 West
Denville, NJ 07834
Call: (973) 277-7853
Web: BoulderRidgeNJ.com

