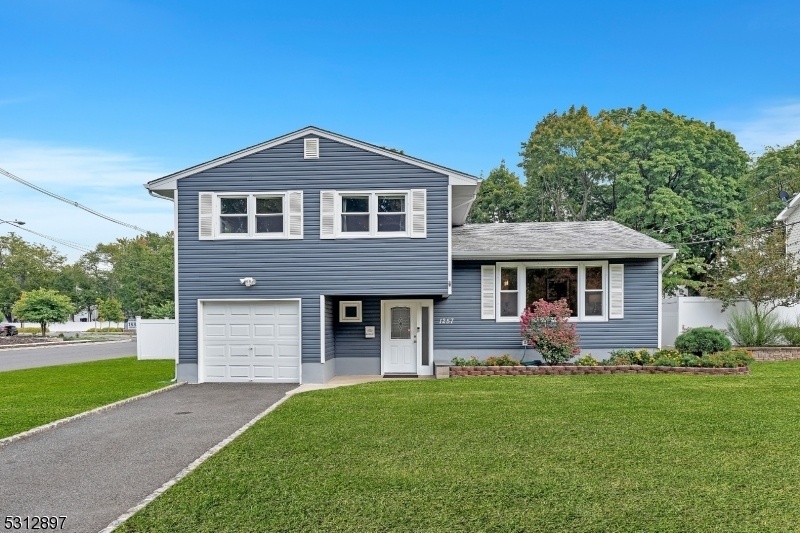1257 Marion Avenue
Plainfield City, NJ 07060




































Price: $599,900
GSMLS: 3924077Type: Single Family
Style: Split Level
Beds: 4
Baths: 2 Full & 1 Half
Garage: 1-Car
Year Built: 1966
Acres: 0.00
Property Tax: $9,510
Description
Beautifully Updated Split Level Home Situated On A Corner Lot. Near South Plainfield Border, Ready To Move Right In! Featuring Four Bedrooms Two Full And One Half Baths, Primary Bedroom With Brand New Ensuite Bath With Shower, 2022 Newly Updated Eat In Kitchen With White Wood Cabinetry, Ge Stainless Steel Appliances-microwave, Dishwasher, 5 Burner Gas Stove, Recessed Lighting, Antigue Brass Faucet And Colored Cabinet Hardware, Gorgeous Quartz Countertops With Matching Color White Tile Backsplash, Stainles Steel Undermount Sink, Gray Woodgrain Vinyl Flooring, Dining Room Area With Built In Coffee Counter/station, Spacious Living Room With Grand Picturesque Window, Family Room In Basement. Other Features Include: Sump Pump/french Drains, Newer Timberline Roof, Newer Thermal Windows, Newer Window Blinds, Newer Platform Decking, Cement Patio Area, Newer Ao Smith 40 Gallon Hot Water, 2023 New Aprilaire Gas Forced Air Heat Furnace With Uv Light, 2023 New Lenox Ac Compressor, House Went Through Nj Energy Program And Is Well Sealed/insulated, 2022 Newer Exterior Vinyl Siding, Wood Flooring In Most Rooms, Tile Floor In Basement And Entry Hallway, White Vinyl Fenced Backyard And Storage Shed. 2024 Generac Whole House Generator. Hurry! This Will Not Last!
Rooms Sizes
Kitchen:
10x12 First
Dining Room:
12x15 First
Living Room:
23x13 First
Family Room:
Basement
Den:
n/a
Bedroom 1:
11x18 Second
Bedroom 2:
11x13 Second
Bedroom 3:
11x10 Second
Bedroom 4:
09x10 Ground
Room Levels
Basement:
Laundry Room, Rec Room
Ground:
1 Bedroom, Foyer, Powder Room
Level 1:
Dining Room, Kitchen, Living Room
Level 2:
3 Bedrooms, Bath Main, Bath(s) Other
Level 3:
Attic
Level Other:
n/a
Room Features
Kitchen:
Center Island, Eat-In Kitchen
Dining Room:
Dining L
Master Bedroom:
Full Bath
Bath:
Stall Shower
Interior Features
Square Foot:
2,118
Year Renovated:
2023
Basement:
Yes - Finished, French Drain
Full Baths:
2
Half Baths:
1
Appliances:
Carbon Monoxide Detector, Dishwasher, Dryer, Microwave Oven, Range/Oven-Gas, Sump Pump, Washer
Flooring:
Tile, Vinyl-Linoleum, Wood
Fireplaces:
No
Fireplace:
n/a
Interior:
Blinds,CODetect,FireExtg,SecurSys,SmokeDet,StallShw,StallTub
Exterior Features
Garage Space:
1-Car
Garage:
Built-In Garage
Driveway:
1 Car Width, Blacktop
Roof:
Asphalt Shingle
Exterior:
Vinyl Siding
Swimming Pool:
No
Pool:
n/a
Utilities
Heating System:
1 Unit, Forced Hot Air
Heating Source:
Gas-Natural
Cooling:
1 Unit, Central Air
Water Heater:
Gas
Water:
Public Water, Water Charge Extra
Sewer:
Public Sewer, Sewer Charge Extra
Services:
Cable TV Available, Fiber Optic Available, Garbage Extra Charge
Lot Features
Acres:
0.00
Lot Dimensions:
65.45X100.11IRR
Lot Features:
Corner, Irregular Lot
School Information
Elementary:
Evergreen
Middle:
Maxson
High School:
Plainfield
Community Information
County:
Union
Town:
Plainfield City
Neighborhood:
MULENBERG
Application Fee:
n/a
Association Fee:
n/a
Fee Includes:
n/a
Amenities:
n/a
Pets:
Yes
Financial Considerations
List Price:
$599,900
Tax Amount:
$9,510
Land Assessment:
$38,000
Build. Assessment:
$72,000
Total Assessment:
$110,000
Tax Rate:
8.65
Tax Year:
2023
Ownership Type:
Fee Simple
Listing Information
MLS ID:
3924077
List Date:
09-13-2024
Days On Market:
0
Listing Broker:
EXP REALTY, LLC
Listing Agent:
Joseph W. Burris




































Request More Information
Shawn and Diane Fox
RE/MAX American Dream
3108 Route 10 West
Denville, NJ 07834
Call: (973) 277-7853
Web: BoulderRidgeNJ.com

