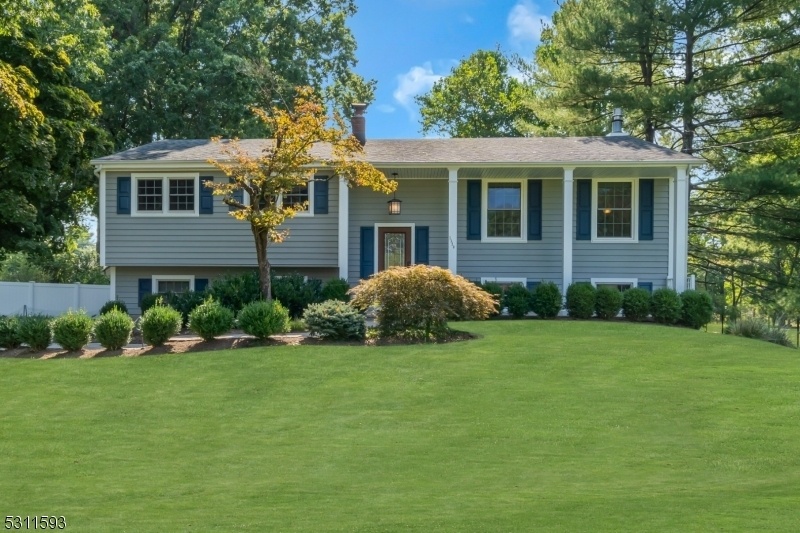1320 Tullo Rd
Bridgewater Twp, NJ 08836











































Price: $750,000
GSMLS: 3924416Type: Single Family
Style: Bi-Level
Beds: 4
Baths: 2 Full & 1 Half
Garage: 2-Car
Year Built: 1964
Acres: 0.91
Property Tax: $10,060
Description
Welcome To This Spacious Four Bedroom Bi-level Colonial Home In Desirable Martinsville! Immaculate Inside And Out, Move Right In And Enjoy And Relax! The Welcoming Front Paver Path Surrounded By Manicured Landscaping Brings You The Entrance Featuring An Ornate Glass Front Door. As You Enter You Can't Miss The Details Including Crown Moldings, Newly Finished Hardwood Floors And A Bright And Airy Ambiance. The Sunlit Living Room Is The Perfect Space To Entertain As It Sits Directly Off The Dining Room With Built-in Corner Hutch And The Kitchen Boasting Stainless Steel Appliances, Quartz Countertops, Cherry Cabinets, A Peninsula Island With Maple Rollouts And Seating, And A Tiled Backsplash. Down The Hall The Primary Suite Features Two Closets And An Ensuite Bath With Tiled Stall Shower And Glass Door. Two More Spacious Bedrooms And A Hall Bath Complete This Level. Downstairs Greets You With A Fabulous Family Room Featuring A Gas Fireplace With Wood Mantle And Flanking Builtin Bookcases. Another Bedroom Or Home Office, Laundry Room And Half Bath, And Inside Access To The Two Car Garage Are Also Featured On This Level. Walk Out To The Sprawling Backyard With An Expansive Paver Patio And Fire Pit. Relax And Enjoy Nature And The Mature Trees And Plantings, Gather Around A Fire, Share Meals, Play Games, The Options Are Endless. Private And Peaceful Setting Both Inside And Out. This Lovely Home Awaits! Convenient Location Close To Schools, Highways, Shopping And More!
Rooms Sizes
Kitchen:
11x11 Second
Dining Room:
11x11 Second
Living Room:
24x14 Second
Family Room:
20x13 First
Den:
n/a
Bedroom 1:
15x11 Second
Bedroom 2:
10x13 Second
Bedroom 3:
11x9 Second
Bedroom 4:
16x11 First
Room Levels
Basement:
n/a
Ground:
n/a
Level 1:
1Bedroom,BathOthr,FamilyRm,GarEnter,Laundry,Utility
Level 2:
3 Bedrooms, Bath Main, Bath(s) Other, Dining Room, Kitchen, Living Room
Level 3:
n/a
Level Other:
n/a
Room Features
Kitchen:
Eat-In Kitchen
Dining Room:
Formal Dining Room
Master Bedroom:
Full Bath, Walk-In Closet
Bath:
Stall Shower
Interior Features
Square Foot:
n/a
Year Renovated:
n/a
Basement:
No
Full Baths:
2
Half Baths:
1
Appliances:
Carbon Monoxide Detector, Dishwasher, Dryer, Microwave Oven, Range/Oven-Electric, Refrigerator, Self Cleaning Oven, Washer
Flooring:
Carpeting, Tile, Wood
Fireplaces:
1
Fireplace:
Family Room, Gas Fireplace
Interior:
Carbon Monoxide Detector, Fire Extinguisher, High Ceilings, Smoke Detector, Walk-In Closet
Exterior Features
Garage Space:
2-Car
Garage:
Attached,DoorOpnr,InEntrnc,Oversize
Driveway:
2 Car Width, Blacktop
Roof:
Composition Shingle
Exterior:
Vinyl Siding
Swimming Pool:
No
Pool:
n/a
Utilities
Heating System:
1 Unit, Forced Hot Air
Heating Source:
Gas-Natural
Cooling:
1 Unit, Ceiling Fan, Central Air
Water Heater:
Gas
Water:
Public Water
Sewer:
Public Sewer
Services:
Cable TV Available, Garbage Extra Charge
Lot Features
Acres:
0.91
Lot Dimensions:
137X290
Lot Features:
Level Lot
School Information
Elementary:
CRIM
Middle:
HILLSIDE
High School:
BRIDG-RAR
Community Information
County:
Somerset
Town:
Bridgewater Twp.
Neighborhood:
Martinsville
Application Fee:
n/a
Association Fee:
n/a
Fee Includes:
n/a
Amenities:
n/a
Pets:
Yes
Financial Considerations
List Price:
$750,000
Tax Amount:
$10,060
Land Assessment:
$305,600
Build. Assessment:
$233,600
Total Assessment:
$539,200
Tax Rate:
1.96
Tax Year:
2023
Ownership Type:
Fee Simple
Listing Information
MLS ID:
3924416
List Date:
09-17-2024
Days On Market:
0
Listing Broker:
COLDWELL BANKER REALTY
Listing Agent:
Benny Yento











































Request More Information
Shawn and Diane Fox
RE/MAX American Dream
3108 Route 10 West
Denville, NJ 07834
Call: (973) 277-7853
Web: BoulderRidgeNJ.com

