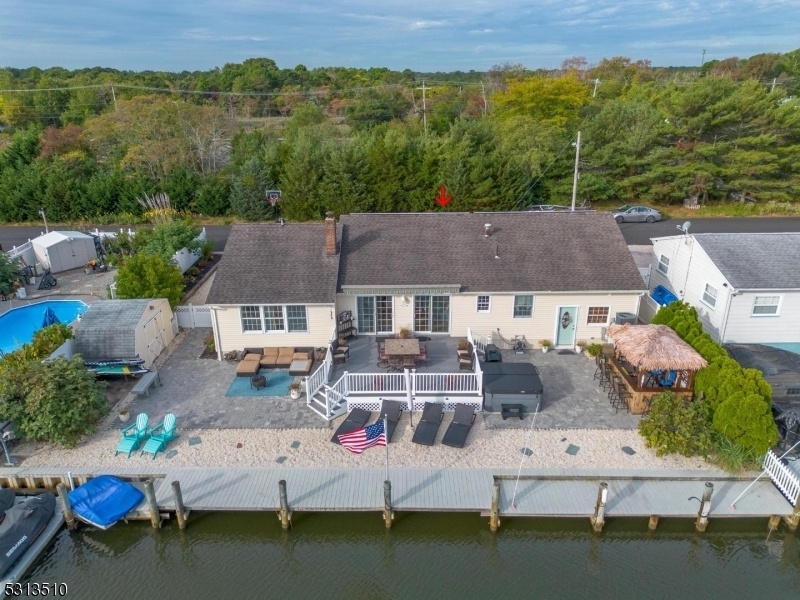721 Louise St
Toms River Township, NJ 08753






































Price: $875,000
GSMLS: 3924799Type: Single Family
Style: Expanded Ranch
Beds: 4
Baths: 3 Full
Garage: No
Year Built: 1956
Acres: 0.18
Property Tax: $10,560
Description
Experience The Perfect Blend Of Luxury And Comfort In This Beautiful 4 Bedroom, 3 Bath Waterfront Home, Boasting 90 Feet Of Bulkhead And Dock. Pride Of Ownership Is Evident Throughout, With A Spacious Trex Deck, Newer Bulkhead And Dock, Tiki Bar, Hot Tub, And A Finished Garage That Adds Extra Entertaining Space. Inside You'll Find A Beautifully Remodeled Kitchen With All New Appliances, Granite Countertops, Gleaming Hardwood Floors, A Cozy Stone Fireplace And Vaulted Ceilings That Create An Airy, Open Feel. Solar Panels Add To The Efficiency Of The Home. This Is A Move-in Ready Home Where You Can Drop Your Bags, Park Your Boat And Start Enjoying The Waterfront Lifestyle Immediately! A Must See!!
Rooms Sizes
Kitchen:
Ground
Dining Room:
Ground
Living Room:
n/a
Family Room:
Ground
Den:
n/a
Bedroom 1:
Ground
Bedroom 2:
Ground
Bedroom 3:
Ground
Bedroom 4:
Ground
Room Levels
Basement:
n/a
Ground:
4+Bedrms,BathMain,BathOthr,ConvGar,DiningRm,FamilyRm,Laundry
Level 1:
n/a
Level 2:
n/a
Level 3:
n/a
Level Other:
n/a
Room Features
Kitchen:
Breakfast Bar, Not Eat-In Kitchen, Pantry
Dining Room:
Dining L
Master Bedroom:
n/a
Bath:
n/a
Interior Features
Square Foot:
n/a
Year Renovated:
n/a
Basement:
No - Crawl Space
Full Baths:
3
Half Baths:
0
Appliances:
Dishwasher, Dryer, Hot Tub, Kitchen Exhaust Fan, Microwave Oven, Range/Oven-Gas, Refrigerator, Washer
Flooring:
Carpeting, Laminate, Tile, Wood
Fireplaces:
1
Fireplace:
Family Room, Gas Fireplace
Interior:
Blinds,CODetect,CeilCath,Drapes,SmokeDet,StallShw,TubShowr,WndwTret
Exterior Features
Garage Space:
No
Garage:
Attached Garage, Finished Garage
Driveway:
1 Car Width, Additional Parking, Concrete, Driveway-Exclusive, On-Street Parking
Roof:
Asphalt Shingle
Exterior:
Vinyl Siding
Swimming Pool:
No
Pool:
n/a
Utilities
Heating System:
Baseboard - Hotwater, Multi-Zone
Heating Source:
Gas-Natural
Cooling:
1 Unit, Central Air
Water Heater:
Gas
Water:
Public Water
Sewer:
Public Sewer
Services:
Cable TV, Garbage Included
Lot Features
Acres:
0.18
Lot Dimensions:
89.89X89
Lot Features:
Waterfront
School Information
Elementary:
n/a
Middle:
n/a
High School:
n/a
Community Information
County:
Ocean
Town:
Toms River Township
Neighborhood:
Shelter Cove
Application Fee:
n/a
Association Fee:
n/a
Fee Includes:
n/a
Amenities:
n/a
Pets:
n/a
Financial Considerations
List Price:
$875,000
Tax Amount:
$10,560
Land Assessment:
$270,000
Build. Assessment:
$340,100
Total Assessment:
$610,100
Tax Rate:
1.68
Tax Year:
2023
Ownership Type:
Fee Simple
Listing Information
MLS ID:
3924799
List Date:
09-18-2024
Days On Market:
69
Listing Broker:
BHHS FOX & ROACH
Listing Agent:
Cheryl A. Killeen






































Request More Information
Shawn and Diane Fox
RE/MAX American Dream
3108 Route 10 West
Denville, NJ 07834
Call: (973) 277-7853
Web: BoulderRidgeNJ.com

