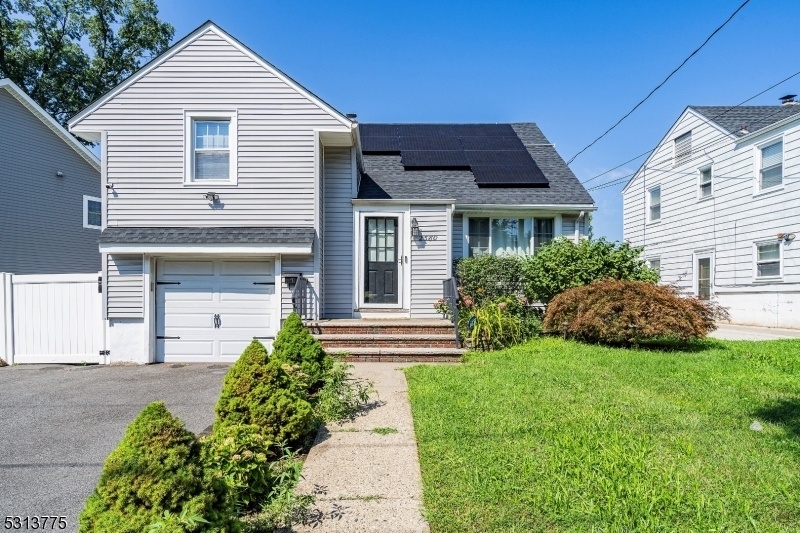2580 Juliat Pl
Union Twp, NJ 07083













Price: $575,000
GSMLS: 3924969Type: Single Family
Style: Split Level
Beds: 3
Baths: 2 Full
Garage: 1-Car
Year Built: 1953
Acres: 0.21
Property Tax: $9,577
Description
Back On Market! Welcome To Your Dream Home! This Fully Renovated Split-level Masterpiece Boasts Three Bedrooms And Two Full Baths, Designed With Modern Living In Mind. Step Inside To Discover An Open-concept Layout Adorned With Recessed Lighting That Creates A Warm And Inviting Atmosphere. The Heart Of The Home Features A Stunning Kitchen Complete With A Center Island, A Charming Farm Sink, Elegant Granite Countertops, And Stainless Steel Appliances, Perfect For Culinary Enthusiasts. Step Outside To Your Backyard Oasis, Where A Large Deck Seamlessly Connects To An Above-ground Pool, Creating An Ideal Space For Entertaining In Your Fully Fenced-in Private Retreat. The Finished Basement Includes A Laundry Room And A Cozy Family Room On The Ground Level, Offering Additional Space For Relaxation. Retreat To The Master Bedroom, Which Includes A Luxurious Master Bath With His-and-her Sinks For Your Convenience. With Ample Parking In The Driveway And A One-car Garage, This Home Is Just Minutes From Major Highways, Making Commuting A Breeze. Don't Miss The Chance To Call This Beautifully Upgraded Home Your Own!
Rooms Sizes
Kitchen:
First
Dining Room:
First
Living Room:
First
Family Room:
Ground
Den:
n/a
Bedroom 1:
Third
Bedroom 2:
Second
Bedroom 3:
Second
Bedroom 4:
n/a
Room Levels
Basement:
Exercise Room, Laundry Room, Utility Room
Ground:
FamilyRm,GarEnter
Level 1:
DiningRm,Kitchen,LivingRm,LivDinRm,OutEntrn
Level 2:
2 Bedrooms, Bath Main
Level 3:
1 Bedroom, Bath Main
Level Other:
n/a
Room Features
Kitchen:
Center Island, Eat-In Kitchen
Dining Room:
Living/Dining Combo
Master Bedroom:
Full Bath
Bath:
n/a
Interior Features
Square Foot:
n/a
Year Renovated:
n/a
Basement:
Yes - Finished
Full Baths:
2
Half Baths:
0
Appliances:
Dishwasher, Microwave Oven, Range/Oven-Gas, Refrigerator, Wine Refrigerator
Flooring:
Marble, Tile, Vinyl-Linoleum, Wood
Fireplaces:
No
Fireplace:
n/a
Interior:
Bar-Wet
Exterior Features
Garage Space:
1-Car
Garage:
Attached Garage, Garage Door Opener
Driveway:
2 Car Width, Blacktop
Roof:
Asphalt Shingle
Exterior:
Vinyl Siding
Swimming Pool:
Yes
Pool:
Above Ground
Utilities
Heating System:
2 Units, Multi-Zone
Heating Source:
Gas-Natural
Cooling:
2 Units, Central Air, Multi-Zone Cooling
Water Heater:
Gas
Water:
Public Water
Sewer:
Public Sewer
Services:
n/a
Lot Features
Acres:
0.21
Lot Dimensions:
80X116.09
Lot Features:
Level Lot
School Information
Elementary:
n/a
Middle:
n/a
High School:
n/a
Community Information
County:
Union
Town:
Union Twp.
Neighborhood:
n/a
Application Fee:
n/a
Association Fee:
n/a
Fee Includes:
n/a
Amenities:
Pool-Outdoor
Pets:
n/a
Financial Considerations
List Price:
$575,000
Tax Amount:
$9,577
Land Assessment:
$20,800
Build. Assessment:
$23,400
Total Assessment:
$44,200
Tax Rate:
21.67
Tax Year:
2023
Ownership Type:
Fee Simple
Listing Information
MLS ID:
3924969
List Date:
09-19-2024
Days On Market:
57
Listing Broker:
EXP REALTY, LLC
Listing Agent:
Charles Du













Request More Information
Shawn and Diane Fox
RE/MAX American Dream
3108 Route 10 West
Denville, NJ 07834
Call: (973) 277-7853
Web: BoulderRidgeNJ.com

