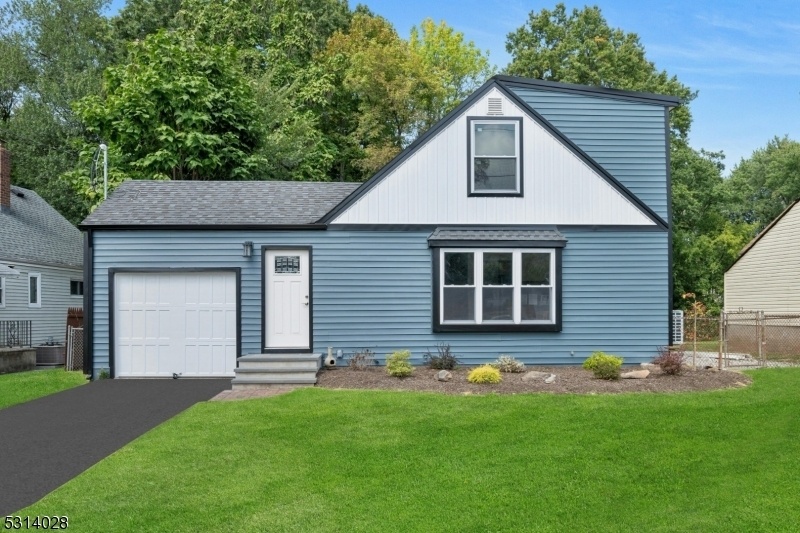36A Brookside Ter
Verona Twp, NJ 07044






























Price: $675,000
GSMLS: 3925076Type: Single Family
Style: Cape Cod
Beds: 4
Baths: 2 Full
Garage: 1-Car
Year Built: Unknown
Acres: 0.00
Property Tax: $9,299
Description
New, New, New And New! This Fully Renovated 4 Bedroom Home With An Expanded Second Floor, Has Taken On A Whole New Look! You Will Enjoy Showering In The Gorgeous Spa-like Bathroom With The Waterfall Shower Head And Handheld Wand. Both Bedrooms Have Walk-in Closets As Well As Recessed Lights. As You Enter Into The Mudroom, You Have The Options Of Stepping Into The Primary Living Area, Accessing The Garage, Or Walking Outside To Sit Inside Of The Screened Porch Or Take A Dip In The Pool. The Kitchen Also Has Exterior Access Along With All New Stainless Steel Appliances. New Light Fixtures, Windows, Flooring And Paint Throughout The Home. The Main Level Boasts Re-finished Wood Floors And Ceiling Fans Which Keep You Cool Without The Need To Engage The 2 Zoned Central Air. Sit Outside In The Screened Porch Or Enjoy Some Laps And Chill Time In The Pool Where The Beautiful Liner Was Replaced. With So Many Items Upgraded In This Home, Your Monthly Maintenance Costs Will Allow Your Wallet To Take A Hiatus For Some Time. Sq Footage Has Not Been Recalculated To Account For The 2n Floor Expansion. Quiet Neighborhood That Does Not Have Any Through Traffic And Town Property Behind The House Which Gives The Appearance Of A Larger Yard. Located Walking Distance To Bloomfield Ave Where You Can Dine And Shop, Or Take A Stroll Through The Park. If You Are A Golf Enthusiast, There Are Numerous Golf Courses In The Area For Your Enjoyment. Rear Right Yard Will Be Seeded Prior To Closing.
Rooms Sizes
Kitchen:
First
Dining Room:
First
Living Room:
First
Family Room:
n/a
Den:
n/a
Bedroom 1:
Second
Bedroom 2:
Second
Bedroom 3:
First
Bedroom 4:
First
Room Levels
Basement:
Laundry Room, Storage Room, Utility Room
Ground:
Screened
Level 1:
2Bedroom,BathMain,DiningRm,Kitchen,LivingRm,OutEntrn
Level 2:
2 Bedrooms, Attic, Bath Main
Level 3:
n/a
Level Other:
n/a
Room Features
Kitchen:
See Remarks
Dining Room:
Formal Dining Room
Master Bedroom:
n/a
Bath:
n/a
Interior Features
Square Foot:
n/a
Year Renovated:
2024
Basement:
Yes - Full, Unfinished
Full Baths:
2
Half Baths:
0
Appliances:
Dishwasher, Dryer, Microwave Oven, Range/Oven-Gas, Refrigerator, Sump Pump, Washer
Flooring:
See Remarks, Tile, Wood
Fireplaces:
No
Fireplace:
n/a
Interior:
n/a
Exterior Features
Garage Space:
1-Car
Garage:
Attached Garage
Driveway:
1 Car Width
Roof:
Asphalt Shingle, Rubberized
Exterior:
See Remarks
Swimming Pool:
Yes
Pool:
In-Ground Pool, Liner
Utilities
Heating System:
1 Unit, Forced Hot Air, Multi-Zone
Heating Source:
Gas-Natural
Cooling:
1 Unit, Central Air, Multi-Zone Cooling
Water Heater:
Gas
Water:
Public Water
Sewer:
Public Sewer
Services:
Cable TV Available, Fiber Optic Available
Lot Features
Acres:
0.00
Lot Dimensions:
70 x 118
Lot Features:
Backs to Park Land
School Information
Elementary:
FN BROWN
Middle:
WHITEHORNE
High School:
VERONA
Community Information
County:
Essex
Town:
Verona Twp.
Neighborhood:
n/a
Application Fee:
n/a
Association Fee:
n/a
Fee Includes:
n/a
Amenities:
n/a
Pets:
n/a
Financial Considerations
List Price:
$675,000
Tax Amount:
$9,299
Land Assessment:
$226,900
Build. Assessment:
$76,800
Total Assessment:
$303,700
Tax Rate:
3.06
Tax Year:
2023
Ownership Type:
Fee Simple
Listing Information
MLS ID:
3925076
List Date:
09-19-2024
Days On Market:
0
Listing Broker:
RE/MAX NEIGHBORHOOD PROPERTIES
Listing Agent:
Cheryl Schuck






























Request More Information
Shawn and Diane Fox
RE/MAX American Dream
3108 Route 10 West
Denville, NJ 07834
Call: (973) 277-7853
Web: BoulderRidgeNJ.com

