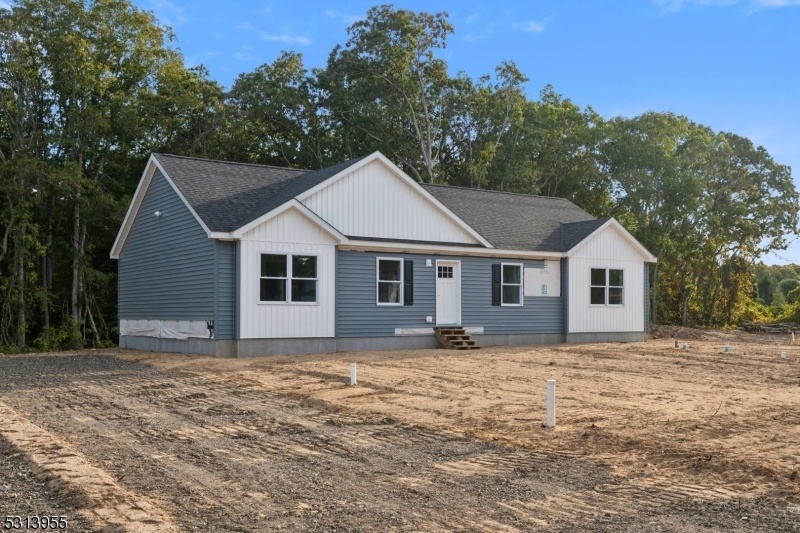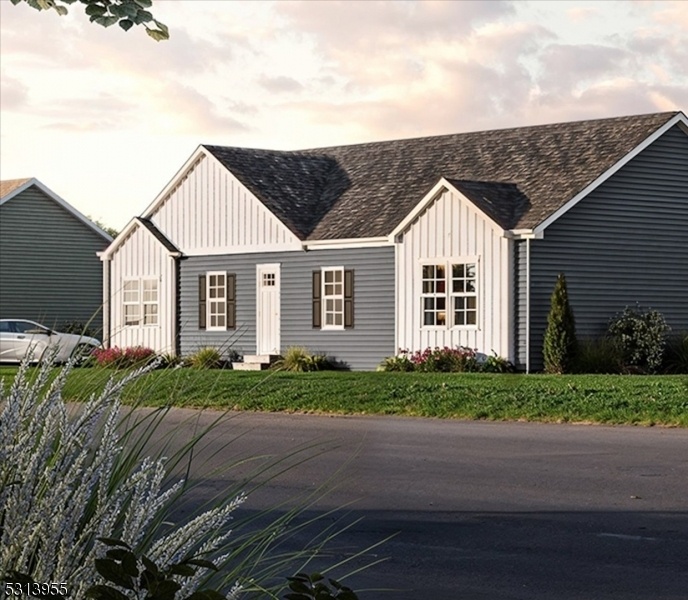72 W Rising Sun Dr
Dennis Twp, NJ 08230



















Price: $550,000
GSMLS: 3925096Type: Single Family
Style: Ranch
Beds: 3
Baths: 2 Full
Garage: No
Year Built: 2024
Acres: 0.00
Property Tax: $1,732
Description
Introducing The Ocean Breeze Model At Rising Sun Row! This Contemporary, Ranch-style Home Is Part Of A Four-home, Single Family Development By Pelagic Homes. A Division Of Pelagic Properties, Pelagic Homes Is A Local Builder Bringing High Quality, Affordable Homes To Market In Cape May County. Your Future Home Is The Epitome Of Coastal Modern Living In A Quiet Neighborhood In Ocean View, Nj! With 3 Bedrooms And 2 Full Bathrooms, The Ocean Breeze Model (wedgewood Blue, Black Shutters) Has An Open Layout Designed For Both Comfort And Functionality. The Large, Open Floor Plan Makes The Perfect Space For Entertaining With The Living Room, Dining Room, And Kitchen Flowing Seamlessly Together. The Kitchen Boasts Sleek Stainless-steel Appliances, Quartz Countertops, And Abundant Cabinet Space.the Primary Suite Features A Luxurious Ensuite Bathroom With Dual Sinks And A Spacious Walk-in Closet. The 2nd And 3rd Bedrooms Are Spacious And Share The Hallway Bathroom. Outside, A Private Backyard Backs To Mature Trees And Opportunities For Outdoor Relaxation And Entertaining. Located Less Than 4 Miles From Downtown Sea Isle City, You're Mins From Both The Bay And The Beach! This Property Presents An Exceptional Opportunity For Those Looking For A Shore Home Retreat Or Year-round Cape May County Living. Schedule A Viewing Today To Experience The Charm, Features, And Location This Home Has To Offer. This Home Is A Quick Delivery Modular Home With An Expected Delivery Date Of 12/1/24.
Rooms Sizes
Kitchen:
n/a
Dining Room:
n/a
Living Room:
n/a
Family Room:
n/a
Den:
n/a
Bedroom 1:
n/a
Bedroom 2:
n/a
Bedroom 3:
n/a
Bedroom 4:
n/a
Room Levels
Basement:
n/a
Ground:
n/a
Level 1:
n/a
Level 2:
n/a
Level 3:
n/a
Level Other:
n/a
Room Features
Kitchen:
Center Island
Dining Room:
n/a
Master Bedroom:
n/a
Bath:
n/a
Interior Features
Square Foot:
1,775
Year Renovated:
n/a
Basement:
No
Full Baths:
2
Half Baths:
0
Appliances:
Carbon Monoxide Detector, Dishwasher, Range/Oven-Gas, Refrigerator
Flooring:
n/a
Fireplaces:
No
Fireplace:
n/a
Interior:
n/a
Exterior Features
Garage Space:
No
Garage:
n/a
Driveway:
Off-Street Parking
Roof:
Composition Shingle
Exterior:
See Remarks
Swimming Pool:
n/a
Pool:
n/a
Utilities
Heating System:
Forced Hot Air
Heating Source:
Gas-Natural
Cooling:
Central Air
Water Heater:
n/a
Water:
Well
Sewer:
Septic
Services:
n/a
Lot Features
Acres:
0.00
Lot Dimensions:
n/a
Lot Features:
n/a
School Information
Elementary:
n/a
Middle:
n/a
High School:
n/a
Community Information
County:
Cape May
Town:
Dennis Twp.
Neighborhood:
n/a
Application Fee:
n/a
Association Fee:
n/a
Fee Includes:
n/a
Amenities:
n/a
Pets:
n/a
Financial Considerations
List Price:
$550,000
Tax Amount:
$1,732
Land Assessment:
$103,000
Build. Assessment:
$104,900
Total Assessment:
$207,900
Tax Rate:
1.77
Tax Year:
2022
Ownership Type:
Fee Simple
Listing Information
MLS ID:
3925096
List Date:
09-20-2024
Days On Market:
68
Listing Broker:
HOUWZER
Listing Agent:
Patricia Gesswein



















Request More Information
Shawn and Diane Fox
RE/MAX American Dream
3108 Route 10 West
Denville, NJ 07834
Call: (973) 277-7853
Web: BoulderRidgeNJ.com

