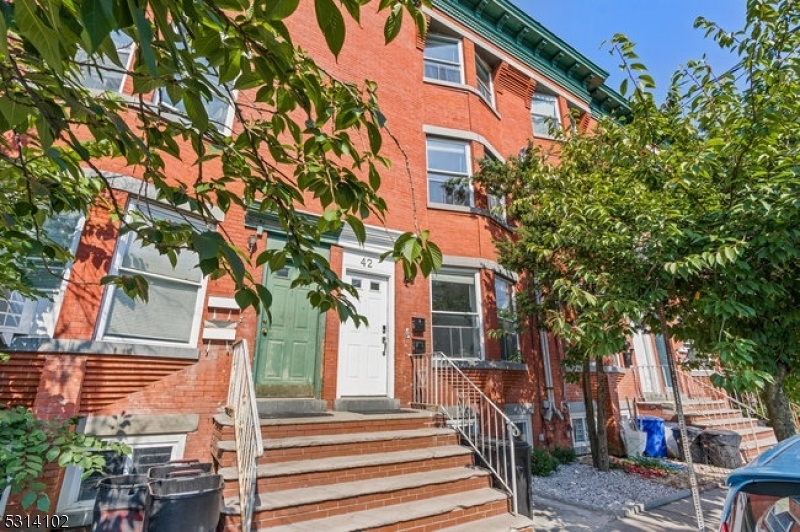42 3rd St
Newark City, NJ 07107



















Price: $575,000
GSMLS: 3925161Type: Multi-Family
Style: 3-Three Story
Total Units: 2
Beds: 5
Baths: 3 Full
Garage: No
Year Built: 1920
Acres: 0.04
Property Tax: $11,780
Description
Great Investment Opportunity!!! Beautifully Renovated 5 Bedroom/3 Full Bathrooms- 2 Family Rowhouse. One Is A Duplex And Both Has Hvac/central Ac. Will Be Delivered Vacant:)this Property Is Located In The Roseville Section Of Newark On A Quiet Street. Large Open Concept Living/dining Area, Kitchen, A Super Large Primary Bedrooms And The Duplex Has In-unit Washer/dryer And Dishwasher. The Kitchens Features Stainless Steel Appliances, Stone Countertops And White Cabinetry.-; Hardwood Floors On The 2nd & 3rd Floors And Newly Installed Vinyl Flooring On The 1st Floor; Living And Sleeping Areas With Tile Flooring In The Kitchen And Bathrooms-; Basement, Backyard Is Connected To 1st Floor Only. Just 21/2 Blocks To The Orange Street Light Rail Station.-; 15 Minutes Ride To Downtown Newark (penn Station, Whole Foods, Njpac & Prudential Center);- 45 Minutes Ride To New York Penn Station (door To Door). Kipps Charter School At Corner On Sussex Ave.
General Info
Style:
3-Three Story
SqFt Building:
4,480
Total Rooms:
12
Basement:
Yes - Bilco-Style Door, Unfinished, Walkout
Interior:
Blinds, Carbon Monoxide Detector, Fire Extinguisher, High Ceilings, Smoke Detector, Wood Floors
Roof:
Asphalt Shingle, Flat
Exterior:
Brick
Lot Size:
16.03 X 95
Lot Desc:
n/a
Parking
Garage Capacity:
No
Description:
None
Parking:
On-Street Parking
Spaces Available:
n/a
Unit 1
Bedrooms:
2
Bathrooms:
1
Total Rooms:
5
Room Description:
Bedrooms, Kitchen, Living Room, Living/Dining Room, Pantry, Master Bedroom
Levels:
1
Square Foot:
n/a
Fireplaces:
n/a
Appliances:
Carbon Monoxide Detector, Ceiling Fan(s), Microwave Oven, Range/Oven - Gas, Refrigerator, Smoke Detector
Utilities:
Owner Pays Electric, Owner Pays Gas, Owner Pays Heat, Owner Pays Water
Handicap:
No
Unit 2
Bedrooms:
3
Bathrooms:
2
Total Rooms:
7
Room Description:
Bedrooms, Laundry Room, Living/Dining Room, Pantry
Levels:
1
Square Foot:
n/a
Fireplaces:
n/a
Appliances:
Carbon Monoxide Detector, Ceiling Fan(s), Dishwasher, Microwave Oven, Range/Oven - Gas, Refrigerator, Smoke Detector, Stackable Washer/Dryer
Utilities:
Owner Pays Electric, Owner Pays Gas, Owner Pays Heat, Owner Pays Water
Handicap:
No
Unit 3
Bedrooms:
2
Bathrooms:
n/a
Total Rooms:
3
Room Description:
Bedrooms
Levels:
n/a
Square Foot:
n/a
Fireplaces:
n/a
Appliances:
n/a
Utilities:
n/a
Handicap:
n/a
Unit 4
Bedrooms:
n/a
Bathrooms:
n/a
Total Rooms:
n/a
Room Description:
n/a
Levels:
n/a
Square Foot:
n/a
Fireplaces:
n/a
Appliances:
n/a
Utilities:
n/a
Handicap:
n/a
Utilities
Heating:
1 Unit, See Remarks
Heating Fuel:
Gas-Natural
Cooling:
2 Units, Central Air
Water Heater:
Gas
Water:
Public Water
Sewer:
Public Sewer
Utilities:
Electric, Gas-Natural
Services:
n/a
School Information
Elementary:
n/a
Middle:
n/a
High School:
n/a
Community Information
County:
Essex
Town:
Newark City
Neighborhood:
Roseville
Financial Considerations
List Price:
$575,000
Tax Amount:
$11,780
Land Assessment:
$17,700
Build. Assessment:
$298,300
Total Assessment:
$316,000
Tax Rate:
3.73
Tax Year:
2023
Listing Information
MLS ID:
3925161
List Date:
09-20-2024
Days On Market:
4
Listing Broker:
OLYMP US REALTY GROUP LLC
Listing Agent:
Cynthia Barrett-bismuth



















Request More Information
Shawn and Diane Fox
RE/MAX American Dream
3108 Route 10 West
Denville, NJ 07834
Call: (973) 277-7853
Web: BoulderRidgeNJ.com

