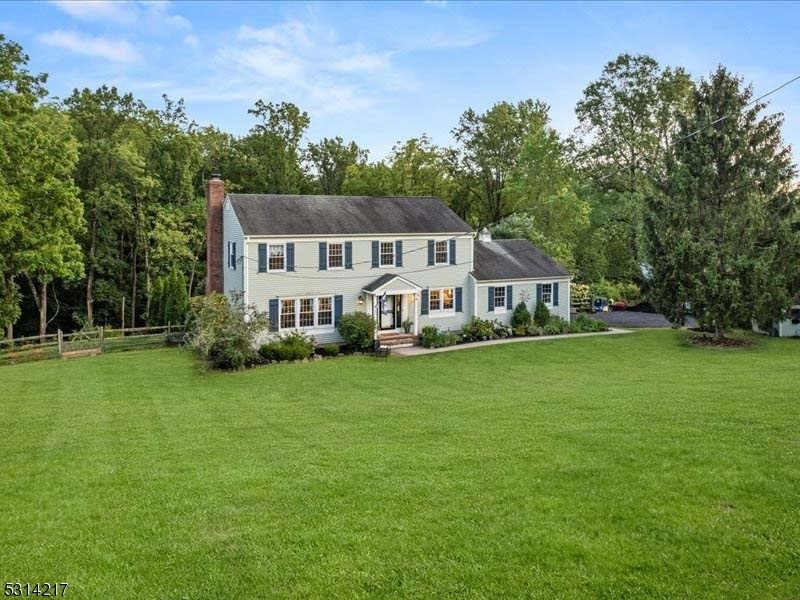280 Little York Pattenburg
Alexandria Twp, NJ 08848
































Price: $649,500
GSMLS: 3925256Type: Single Family
Style: Colonial
Beds: 4
Baths: 2 Full & 1 Half
Garage: 2-Car
Year Built: 1986
Acres: 2.91
Property Tax: $10,041
Description
Welcome To Your Forever Home! This Exquisite 4-bedroom, 2.5-bath Center Hall Colonial Set On Nearly 3 Acres Located In The Heart Of Picturesque Alexandria Township Blends Classic Elegance With Modern Conveniences. Step Inside To Find A Bright And Inviting Living Room, Formal Dining Room That Leads To A Spacious Kitchen With A Large Center Island, Newer Appliances, And A Casual Dining Area-the Heart Of The Home! The Sunken Family Room Is The Perfect Place To Unwind, Featuring A Cozy Wood-burning Fireplace And Newer Sliding Glass Doors That Open To A Large Composite Deck-ideal For Outdoor Entertaining. Upstairs The Luxurious Master Suite Boasts Cathedral Ceilings And A Skylight Creating A Serene Atmosphere. Three Additional Generously Sized Bedrooms Offer Plenty Of Space For Family Or Guests.the Fully Finished Basement Offers Space For A Home Theater, Billiard Table, And Home Gym Along With Plenty Of Storage.outside, Your Private Backyard Oasis Awaits, Complete With A Sparkling In-ground Pool Set Against A Backdrop Of Lush Mature Trees, Perfect For Both Relaxation And Entertaining. There Is A Spacious Two-car Garage And Newly Paved Driveway. Newer Furnace, Hwh, W/d, And Windows Are Just Some Of The Many Upgrades This Home Has To Offer. Conveniently Located Just Minutes From Route 78, The Charming Town Of Clinton, And Scenic Delaware Valley Trails And River Towns, This Home Offer Easy Access To Nyc And Philadelphia While Providing The Tranquility Of Country Living.
Rooms Sizes
Kitchen:
17x11 First
Dining Room:
13x12 First
Living Room:
19x13 First
Family Room:
19x11 First
Den:
n/a
Bedroom 1:
20x12 Second
Bedroom 2:
12x10 Second
Bedroom 3:
16x10 Second
Bedroom 4:
13x12 Second
Room Levels
Basement:
n/a
Ground:
n/a
Level 1:
DiningRm,Vestibul,FamilyRm,GarEnter,Kitchen,Laundry,LivingRm,PowderRm,Walkout
Level 2:
4 Or More Bedrooms, Bath Main, Bath(s) Other
Level 3:
Attic
Level Other:
n/a
Room Features
Kitchen:
Center Island, Eat-In Kitchen
Dining Room:
n/a
Master Bedroom:
Full Bath, Walk-In Closet
Bath:
Tub Shower
Interior Features
Square Foot:
n/a
Year Renovated:
n/a
Basement:
Yes - Finished
Full Baths:
2
Half Baths:
1
Appliances:
Carbon Monoxide Detector, Central Vacuum, Dishwasher, Dryer, Microwave Oven, Range/Oven-Electric, Refrigerator, Self Cleaning Oven, Washer
Flooring:
Tile, Wood
Fireplaces:
1
Fireplace:
Family Room, Fireplace Equipment, Wood Burning
Interior:
CODetect,CeilCath,FireExtg,SecurSys,SmokeDet,TubShowr,WlkInCls
Exterior Features
Garage Space:
2-Car
Garage:
Attached,DoorOpnr,InEntrnc
Driveway:
Additional Parking, Blacktop
Roof:
Asphalt Shingle
Exterior:
Wood
Swimming Pool:
Yes
Pool:
In-Ground Pool, Liner
Utilities
Heating System:
1 Unit, Forced Hot Air
Heating Source:
OilAbIn
Cooling:
1 Unit, Ceiling Fan, Central Air
Water Heater:
Oil
Water:
Well
Sewer:
Septic 4 Bedroom Town Verified
Services:
Cable TV Available, Garbage Extra Charge
Lot Features
Acres:
2.91
Lot Dimensions:
n/a
Lot Features:
Wooded Lot
School Information
Elementary:
n/a
Middle:
n/a
High School:
DEL.VALLEY
Community Information
County:
Hunterdon
Town:
Alexandria Twp.
Neighborhood:
n/a
Application Fee:
n/a
Association Fee:
n/a
Fee Includes:
n/a
Amenities:
Billiards Room
Pets:
Yes
Financial Considerations
List Price:
$649,500
Tax Amount:
$10,041
Land Assessment:
$139,700
Build. Assessment:
$219,300
Total Assessment:
$359,000
Tax Rate:
2.80
Tax Year:
2023
Ownership Type:
Fee Simple
Listing Information
MLS ID:
3925256
List Date:
09-20-2024
Days On Market:
0
Listing Broker:
COLDWELL BANKER REALTY
Listing Agent:
Darla Cestone
































Request More Information
Shawn and Diane Fox
RE/MAX American Dream
3108 Route 10 West
Denville, NJ 07834
Call: (973) 277-7853
Web: BoulderRidgeNJ.com

