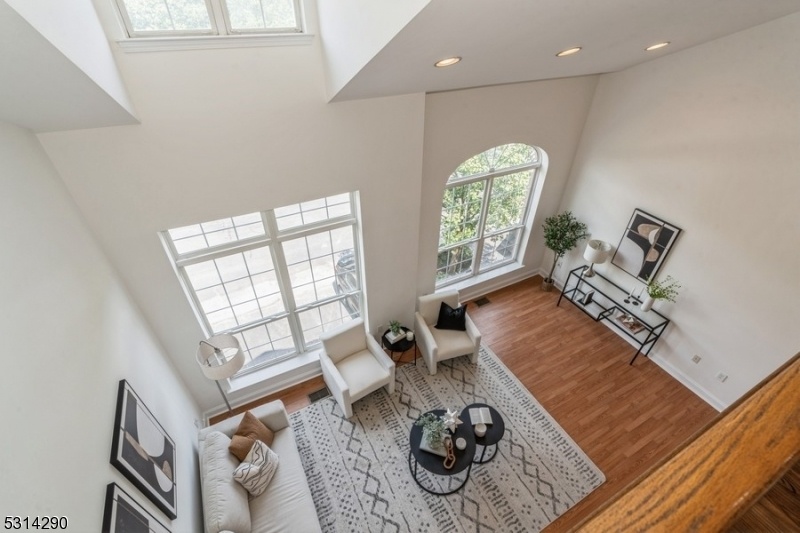718 Firethorn Dr
Union Twp, NJ 07083
































Price: $509,000
GSMLS: 3925347Type: Condo/Townhouse/Co-op
Style: Townhouse-Interior
Beds: 2
Baths: 2 Full & 1 Half
Garage: 1-Car
Year Built: 2000
Acres: 11.96
Property Tax: $9,794
Description
Nestled In The Coveted Hickory Manor Community, Steps From The Pool And Clubhouse, An Exceptionally Updated Townhouse Awaits. This Home Features 2 Spacious Bedrooms, 2.5 Bathrooms, Beautiful Wood Floors Throughout, Designed For Modern Living. The Kitchen Boasts Stainless Steel Appliances, New Quartz Countertops, Deep Sink, Faucet And Porcelain Tile Floors. Freshly Painted Interiors Vaulted Tall Ceilings In The Living And Dining Areas, And Expanded Windows Create An Abundance Of Natural Light Cascading The Area. The Second Floor Boasts A Versatile Loft Overlooking The Living Room, Offering Endless Possibilities And The Convenience Of A Second-floor Laundry Room. The Primary Suite Offers A Private Balcony, Custom Built Closet, Soaking Tub, Shower, New Double Vanity, Faucets And Light Fixtures. Beautifully Landscaped Grounds Provide A Serene Environment. Conveniently Located Near Shopping, Dining, Train, And Major Transportation Routes, This Property Combines Suburban Tranquility With Urban Accessibility. Don't Miss This Exquisite Home.
Rooms Sizes
Kitchen:
First
Dining Room:
First
Living Room:
First
Family Room:
Second
Den:
n/a
Bedroom 1:
Second
Bedroom 2:
Second
Bedroom 3:
n/a
Bedroom 4:
n/a
Room Levels
Basement:
n/a
Ground:
Foyer,GarEnter
Level 1:
Dining Room, Kitchen, Living Room, Powder Room, Utility Room
Level 2:
2 Bedrooms, Bath Main, Bath(s) Other, Family Room, Laundry Room
Level 3:
n/a
Level Other:
n/a
Room Features
Kitchen:
Breakfast Bar
Dining Room:
Formal Dining Room
Master Bedroom:
Full Bath, Walk-In Closet
Bath:
Soaking Tub, Stall Shower
Interior Features
Square Foot:
n/a
Year Renovated:
2024
Basement:
No
Full Baths:
2
Half Baths:
1
Appliances:
Dishwasher, Microwave Oven, Range/Oven-Gas, Refrigerator
Flooring:
Tile, Vinyl-Linoleum, Wood
Fireplaces:
No
Fireplace:
n/a
Interior:
CODetect,CeilCath,FireExtg,CeilHigh,SmokeDet,SoakTub,StallShw,WlkInCls
Exterior Features
Garage Space:
1-Car
Garage:
Built-In Garage
Driveway:
Blacktop
Roof:
Asphalt Shingle
Exterior:
Brick
Swimming Pool:
Yes
Pool:
Association Pool
Utilities
Heating System:
1 Unit, Forced Hot Air
Heating Source:
Gas-Natural
Cooling:
1 Unit, Central Air
Water Heater:
Gas
Water:
Public Water
Sewer:
Public Sewer
Services:
n/a
Lot Features
Acres:
11.96
Lot Dimensions:
n/a
Lot Features:
n/a
School Information
Elementary:
n/a
Middle:
Burnet
High School:
Union
Community Information
County:
Union
Town:
Union Twp.
Neighborhood:
Hickory Manor
Application Fee:
n/a
Association Fee:
$272 - Monthly
Fee Includes:
Maintenance-Common Area, Snow Removal, Trash Collection
Amenities:
Club House, Pool-Outdoor
Pets:
Yes
Financial Considerations
List Price:
$509,000
Tax Amount:
$9,794
Land Assessment:
$12,000
Build. Assessment:
$33,200
Total Assessment:
$45,200
Tax Rate:
21.67
Tax Year:
2023
Ownership Type:
Condominium
Listing Information
MLS ID:
3925347
List Date:
09-21-2024
Days On Market:
6
Listing Broker:
WEICHERT REALTORS
Listing Agent:
Frances Gratacos
































Request More Information
Shawn and Diane Fox
RE/MAX American Dream
3108 Route 10 West
Denville, NJ 07834
Call: (973) 277-7853
Web: BoulderRidgeNJ.com

