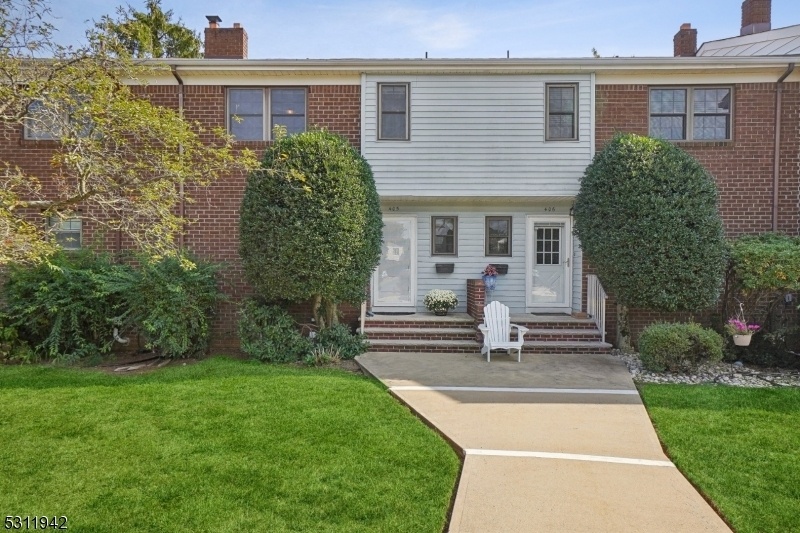405 Windsor Ct
Hillsborough Twp, NJ 08844



















Price: $400,000
GSMLS: 3925571Type: Condo/Townhouse/Co-op
Style: Townhouse-Interior
Beds: 2
Baths: 1 Full & 2 Half
Garage: No
Year Built: 1976
Acres: 0.00
Property Tax: $5,808
Description
Welcome To 405 Windsor Ct In Hillsborough. This Three-level Renovated And Updated Townhome Is Wonderfully Appointed With A Lovely And Modern Eat-in Kitchen, Featuring Granite Countertops, White Shaker Style Cabinets, Complemented By Stainless-steel Appliances. Continuing Your Tour Of The First Level, You Will Find A Full-size Dining Room And Living Room, With The Latter Allowing Access To The Open Back Porch And Patio For You To Enjoy The Outdoors. The First Floor Is Rounded Out With A Powder Room Making For Convenient Access For Your Guests. The Upper Level Has Brand New Flooring And Features 2 Generously Sized Bedrooms, An Updated Full Bath With The Primary Having A Newly Renovated Ensuite Half Bath; There Is Also A Wonderful Deck Off The Primary That Allows For A Very Private Open-air Enjoyment. The Lower Level Is Also Mostly Finished And Will Allow Its Owners A Great Recreation Space Or Media Room To Enjoy. In Addition To The Stylish Interiors, This Community Offers Fantastic Amenities, Including A Pool For Summertime Fun And A Playground--that Falls Within The Center Of This Quiet Cul-de-sac--and Enjoy Outdoor Activities. This Move-in-ready Townhome Can Be Yours To Enjoy For Years To Come.
Rooms Sizes
Kitchen:
14x10 First
Dining Room:
18x9 First
Living Room:
21x11 First
Family Room:
21x20 Basement
Den:
n/a
Bedroom 1:
19x15 Second
Bedroom 2:
18x10 Second
Bedroom 3:
n/a
Bedroom 4:
n/a
Room Levels
Basement:
Family Room, Storage Room, Utility Room
Ground:
n/a
Level 1:
DiningRm,Foyer,Kitchen,LivingRm,OutEntrn,Porch,PowderRm,SeeRem,Walkout
Level 2:
2 Bedrooms, Bath Main, Powder Room
Level 3:
n/a
Level Other:
n/a
Room Features
Kitchen:
Eat-In Kitchen, See Remarks
Dining Room:
n/a
Master Bedroom:
Half Bath
Bath:
n/a
Interior Features
Square Foot:
n/a
Year Renovated:
2015
Basement:
Yes - Finished
Full Baths:
1
Half Baths:
2
Appliances:
Dishwasher, Disposal, Dryer, Microwave Oven, Range/Oven-Gas, Refrigerator, Trash Compactor, Washer
Flooring:
Laminate, Tile
Fireplaces:
No
Fireplace:
n/a
Interior:
Blinds,CODetect,FireExtg,SmokeDet,TubShowr
Exterior Features
Garage Space:
No
Garage:
n/a
Driveway:
Assigned, Common
Roof:
Asphalt Shingle
Exterior:
Brick, Vinyl Siding
Swimming Pool:
Yes
Pool:
Association Pool
Utilities
Heating System:
1 Unit
Heating Source:
Gas-Natural
Cooling:
1 Unit
Water Heater:
n/a
Water:
Public Water, Water Charge Extra
Sewer:
Public Sewer, Sewer Charge Extra
Services:
Cable TV Available, Garbage Included
Lot Features
Acres:
0.00
Lot Dimensions:
n/a
Lot Features:
Cul-De-Sac
School Information
Elementary:
n/a
Middle:
n/a
High School:
n/a
Community Information
County:
Somerset
Town:
Hillsborough Twp.
Neighborhood:
Kimberwick II
Application Fee:
$100
Association Fee:
$325 - Monthly
Fee Includes:
Maintenance-Common Area, Maintenance-Exterior, Snow Removal, Trash Collection
Amenities:
Club House, Playground, Pool-Outdoor, Tennis Courts
Pets:
Yes
Financial Considerations
List Price:
$400,000
Tax Amount:
$5,808
Land Assessment:
$170,000
Build. Assessment:
$152,300
Total Assessment:
$322,300
Tax Rate:
2.09
Tax Year:
2023
Ownership Type:
Condominium
Listing Information
MLS ID:
3925571
List Date:
09-23-2024
Days On Market:
0
Listing Broker:
KELLER WILLIAMS MID-TOWN DIRECT
Listing Agent:
Mark Slade



















Request More Information
Shawn and Diane Fox
RE/MAX American Dream
3108 Route 10 West
Denville, NJ 07834
Call: (973) 277-7853
Web: BoulderRidgeNJ.com

