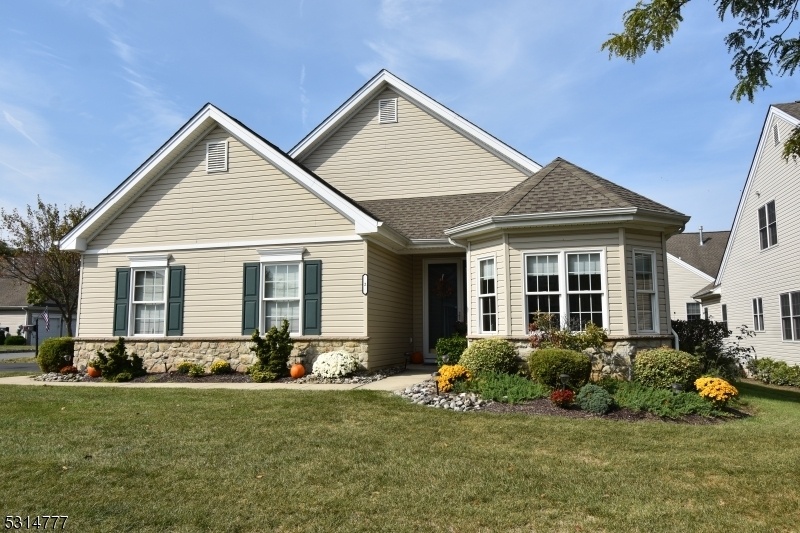2 Glasgow Way
Pennsylvania, NJ 18045












































Price: $479,900
GSMLS: 3925670Type: Single Family
Style: Ranch
Beds: 2
Baths: 2 Full
Garage: 2-Car
Year Built: 2007
Acres: 0.00
Property Tax: $7,112
Description
Enjoy Carefree Living At This Beautiful Highlands Of Glenmoor Detached Home. This Home Is One Of A Kind In A Quiet And Highly Sought-after Setting. A Welcoming Foyer With Gleaming Oak Flooring Is Accented With Crown Molding, Tray Ceiling, And Detailed Trim. The Gourmet Kitchen Features Quartz Countertops And Tile Backsplash, New Ss Appliances, And A Beautiful Entertaining Island. Family Room W/natural Light From Windows On Three Sides Boasts Vaulted Ceiling, Accent Windows, And A Magnificent Palladium Window With Wrought Iron Trim And Levolor Cellular Blinds. The Formal Dining Room With Crown Molding, Oak Flooring, Chair Rail With Detail Trim Work. A Peaceful Living Room Is Accent By Detailed Trim, Oak Flooring, And Window W/ Levelor Cellular Blinds. The Bright And Cheery Master Suite Boasts A Stunning Tray Ceiling With Detailed Trim Inlay, Oak Flooring, And Dual Closets. The Master Bath Recent Renovations Include Granite Countertops, A Dual Bowl Sink And Luxury Vinyl Flooring. The Guest Bedroom With Signature Bay Window And Remodeled Bath. The Utility Room Hosts Built-in Cabinetry, Shelving, And Convenient Utility Sink. Upgrades Include Central Air (2024)and Water Heater. Enjoy All Of The Amenities That The Community Has To Offer Including A Large Clubhouse With Meeting Room, Exercise, Facilities, And Game Rooms. A Beautiful Pool Along With Tennis/pickle Ball Court, Bocce And Shuffleboard All Available For Your Enjoyment.
Rooms Sizes
Kitchen:
22x12 First
Dining Room:
15x13 First
Living Room:
16x13 First
Family Room:
27x13 First
Den:
n/a
Bedroom 1:
17x12 First
Bedroom 2:
13x12 First
Bedroom 3:
n/a
Bedroom 4:
n/a
Room Levels
Basement:
n/a
Ground:
n/a
Level 1:
2 Bedrooms, Bath Main, Bath(s) Other, Dining Room, Family Room, Foyer, Kitchen, Laundry Room, Living Room
Level 2:
Storage Room
Level 3:
n/a
Level Other:
n/a
Room Features
Kitchen:
Center Island, Eat-In Kitchen
Dining Room:
Formal Dining Room
Master Bedroom:
1st Floor
Bath:
n/a
Interior Features
Square Foot:
2,022
Year Renovated:
n/a
Basement:
No
Full Baths:
2
Half Baths:
0
Appliances:
Cooktop - Electric, Dryer, Range/Oven-Electric, Refrigerator, Washer
Flooring:
Carpeting, Tile, Wood
Fireplaces:
No
Fireplace:
n/a
Interior:
Blinds, Cathedral Ceiling, High Ceilings, Security System, Walk-In Closet
Exterior Features
Garage Space:
2-Car
Garage:
Built-In Garage
Driveway:
Driveway-Exclusive
Roof:
Asphalt Shingle, Fiberglass
Exterior:
Stone, Vinyl Siding
Swimming Pool:
Yes
Pool:
Association Pool, In-Ground Pool
Utilities
Heating System:
Forced Hot Air
Heating Source:
Gas-Natural
Cooling:
Central Air
Water Heater:
n/a
Water:
Public Water
Sewer:
Public Sewer
Services:
n/a
Lot Features
Acres:
0.00
Lot Dimensions:
n/a
Lot Features:
Corner, Private Road
School Information
Elementary:
n/a
Middle:
n/a
High School:
n/a
Community Information
County:
Other
Town:
Pennsylvania
Neighborhood:
Highlands at Glenmoo
Application Fee:
n/a
Association Fee:
$420 - Monthly
Fee Includes:
Maintenance-Common Area, Maintenance-Exterior, Snow Removal
Amenities:
Billiards Room, Club House, Jogging/Biking Path, Kitchen Facilities, Pool-Outdoor, Sauna, Tennis Courts
Pets:
Yes
Financial Considerations
List Price:
$479,900
Tax Amount:
$7,112
Land Assessment:
$78,900
Build. Assessment:
$0
Total Assessment:
$78,900
Tax Rate:
0.00
Tax Year:
2024
Ownership Type:
Condominium
Listing Information
MLS ID:
3925670
List Date:
09-24-2024
Days On Market:
62
Listing Broker:
BHHS PAUL FORD REALTORS
Listing Agent:
John A. Rapp












































Request More Information
Shawn and Diane Fox
RE/MAX American Dream
3108 Route 10 West
Denville, NJ 07834
Call: (973) 277-7853
Web: BoulderRidgeNJ.com

