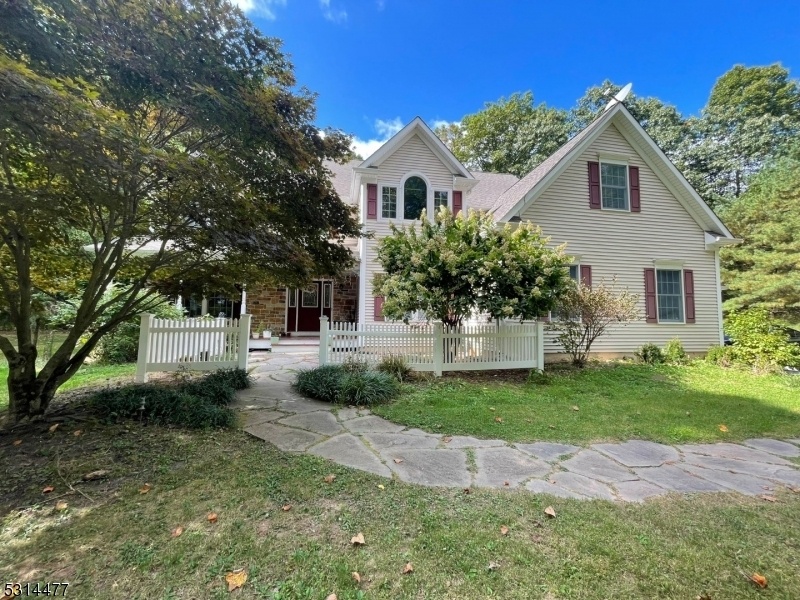463 County Road 579
Union Twp, NJ 08848






































Price: $799,900
GSMLS: 3925768Type: Single Family
Style: Colonial
Beds: 4
Baths: 3 Full & 1 Half
Garage: 3-Car
Year Built: 2000
Acres: 5.13
Property Tax: $16,719
Description
Welcome To Your Stunning Colonial Home In Milford, Nj! This Charming 4-bedroom, 3.5-bathroom Residence Is Both Inviting And Elegant. Step Inside To A Spacious Office With Views Of The Yard, Leading To A Cozy Family Room With A Wood-burning Fireplace. The Large Eat-in Kitchen, With A Center Island, Is Ideal For Cooking And Entertaining, While The Formal Dining And Living Rooms Offer Ample Space For Guests. Upstairs, You'll Find 4 Well-sized Bedrooms, Including A Master Suite With Recessed Lighting, Two Big Closets, And A Sitting Area With A Gas Fireplace. The Master Bath Boasts A Jacuzzi Tub And Stall Shower. A Second Ensuite Comes With Its Own Private Bathroom, Two Closets, And A Sitting Area, While The Remaining Two Bedrooms Share A Bathroom With Double Vanities And A Tub. The Unfinished Basement Offers Limitless Possibilities For Extra Living Space. This Home Also Features Two New Lennox 4 Ton Ac And Heating Units. The Plumbing Is Ready For A Whole-house Water Filtration System, Ensuring Comfort And Efficiency. Recent Updates Include Power Washing (1 Month Ago) And Recent Gutter Cleaning. House Needs Some Paint Touch Ups.
Rooms Sizes
Kitchen:
n/a
Dining Room:
n/a
Living Room:
n/a
Family Room:
n/a
Den:
n/a
Bedroom 1:
n/a
Bedroom 2:
n/a
Bedroom 3:
n/a
Bedroom 4:
n/a
Room Levels
Basement:
n/a
Ground:
n/a
Level 1:
DiningRm,FamilyRm,GarEnter,Kitchen,Laundry,LivingRm,Office,PowderRm
Level 2:
4 Or More Bedrooms, Bath Main, Bath(s) Other
Level 3:
n/a
Level Other:
n/a
Room Features
Kitchen:
Center Island, Eat-In Kitchen, Pantry
Dining Room:
Formal Dining Room
Master Bedroom:
Fireplace, Sitting Room, Walk-In Closet
Bath:
n/a
Interior Features
Square Foot:
n/a
Year Renovated:
n/a
Basement:
Yes - Full, Unfinished
Full Baths:
3
Half Baths:
1
Appliances:
Carbon Monoxide Detector, Central Vacuum, Cooktop - Gas, Dishwasher, Dryer, Microwave Oven, Refrigerator, Washer
Flooring:
Carpeting, Tile
Fireplaces:
2
Fireplace:
Gas Fireplace, Wood Burning
Interior:
n/a
Exterior Features
Garage Space:
3-Car
Garage:
Attached Garage
Driveway:
2 Car Width
Roof:
Asphalt Shingle
Exterior:
Brick, Vinyl Siding
Swimming Pool:
No
Pool:
n/a
Utilities
Heating System:
Forced Hot Air, Heat Pump
Heating Source:
GasPropO
Cooling:
Ceiling Fan, Central Air
Water Heater:
n/a
Water:
Well
Sewer:
Septic
Services:
n/a
Lot Features
Acres:
5.13
Lot Dimensions:
n/a
Lot Features:
n/a
School Information
Elementary:
n/a
Middle:
n/a
High School:
n/a
Community Information
County:
Hunterdon
Town:
Union Twp.
Neighborhood:
n/a
Application Fee:
n/a
Association Fee:
n/a
Fee Includes:
n/a
Amenities:
n/a
Pets:
n/a
Financial Considerations
List Price:
$799,900
Tax Amount:
$16,719
Land Assessment:
$260,700
Build. Assessment:
$523,900
Total Assessment:
$784,600
Tax Rate:
2.13
Tax Year:
2023
Ownership Type:
Fee Simple
Listing Information
MLS ID:
3925768
List Date:
09-24-2024
Days On Market:
64
Listing Broker:
RE/MAX ONE
Listing Agent:
Sonu M. Aggarwal






































Request More Information
Shawn and Diane Fox
RE/MAX American Dream
3108 Route 10 West
Denville, NJ 07834
Call: (973) 277-7853
Web: BoulderRidgeNJ.com

