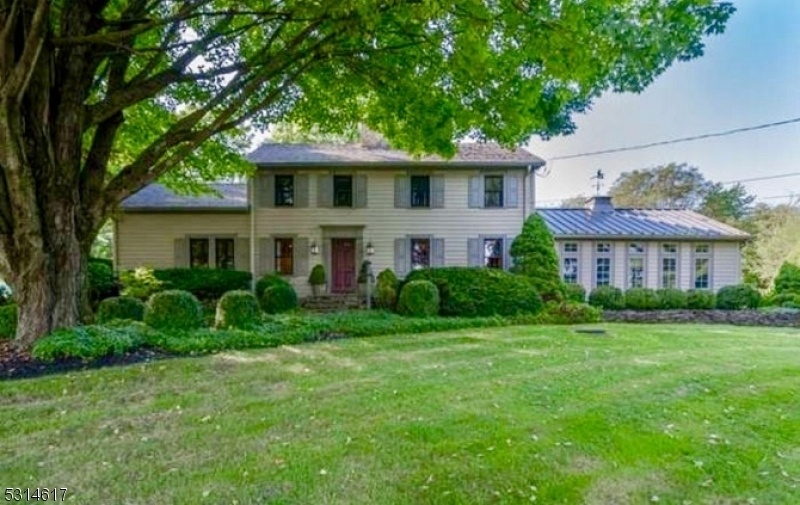208 Mountain View Road W
Franklin Twp, NJ 08802


















































Price: $750,000
GSMLS: 3925791Type: Single Family
Style: Colonial
Beds: 4
Baths: 2 Full & 2 Half
Garage: 3-Car
Year Built: 1820
Acres: 1.91
Property Tax: $12,298
Description
Huge Price Drop-motivated Seller!!! This Magnificent, Completely Updated 1820 Modern Farm House Is A True Gem, Set On Nearly 2 Acres. There Is The Main House As Well As A Separate Cabana/pool House, And An Oversized 3 Car Garage!! The Home Has 4 Spacious Beds, 2 1/2 Baths, And 2 Fireplaces.the Kitchen Is A Chef's Dream With Leathered Granite Counters, Ss Appliances, A Sub-zero Refrige, Vaulted Ceilings, Exposed Beams, Recessed Lighting, And A Hidden Freezer. The L/r Exudes Character With A F/p, Built-ins, And H/w Beneath The Carpet. The Fdr With Coffered Ceiling Flows Seamlessly Into The Family Room. The Stunning F/r Features Cathedral Ceilings, Floor-to-ceiling Windows, French Doors, Built-in Bar, Sunken Hot Tub, And Radiant Heated Floors. The Primary Bedroom Is A Retreat With Vaulted Wood Ceilings, H/w Floors, F/p, And Walk-in Closets. The Bathroom Features Radiant Heated Floors, And Granite Counters With Double Sinks. Private Balcony With A Spiral Staircase Offers Direct Access To The Slate And Brick Terraced Yard. An Inground Heated Saltwater Pool, Koi Pond/water Garden, An Outdoor Brick Bbq, And Wooden Gazebo With A Metal Roof, Curtains, And Mosquito Netting Make For A Relaxing Escape. The Heated Cabana/pool House Features A 1/2 Bath, Cozy Loft For Sleeping, W/b Fireplace, Cathedral Ceiling, And Loads Of Windows. Additional Features Include A Large Stone Shed And Whole-house Generator Hookup. A Delightful Combination Of Luxury And Charm - Paradise Awaits!!!
Rooms Sizes
Kitchen:
24x14 First
Dining Room:
17x14 First
Living Room:
17x15 First
Family Room:
28x15 First
Den:
n/a
Bedroom 1:
28x14 Second
Bedroom 2:
17x10 Second
Bedroom 3:
14x9 Second
Bedroom 4:
15x13 Second
Room Levels
Basement:
Utility Room
Ground:
n/a
Level 1:
BathOthr,DiningRm,Vestibul,FamilyRm,Foyer,Kitchen,Laundry,LivingRm,OutEntrn,Pantry,Parlor,PowderRm
Level 2:
4 Or More Bedrooms, Bath Main, Bath(s) Other, Porch
Level 3:
n/a
Level Other:
n/a
Room Features
Kitchen:
Breakfast Bar, Country Kitchen, Eat-In Kitchen, Pantry, Separate Dining Area
Dining Room:
Formal Dining Room
Master Bedroom:
Dressing Room, Fireplace, Full Bath, Sitting Room, Walk-In Closet
Bath:
Tub Shower
Interior Features
Square Foot:
n/a
Year Renovated:
2021
Basement:
Yes - Partial, Unfinished
Full Baths:
2
Half Baths:
2
Appliances:
Carbon Monoxide Detector, Dishwasher, Dryer, Freezer-Freestanding, Generator-Hookup, Hot Tub, Microwave Oven, Range/Oven-Electric, Refrigerator, Self Cleaning Oven, Washer, Water Softener-Own
Flooring:
Carpeting, Tile, Wood
Fireplaces:
3
Fireplace:
Bedroom 1, Gas Fireplace, Living Room, Wood Burning
Interior:
BarWet,CeilBeam,CeilCath,CeilHigh,HotTub,SecurSys,Skylight,StallTub,WlkInCls
Exterior Features
Garage Space:
3-Car
Garage:
Detached Garage, Garage Door Opener, Loft Storage, Oversize Garage
Driveway:
2 Car Width, Blacktop, Lighting
Roof:
Composition Shingle, Metal
Exterior:
Clapboard, Wood
Swimming Pool:
Yes
Pool:
Heated, In-Ground Pool, Liner, Outdoor Pool
Utilities
Heating System:
1 Unit, Forced Hot Air, Multi-Zone, Radiant - Hot Water
Heating Source:
GasPropO,OilAbOut,Wood
Cooling:
1 Unit, Central Air
Water Heater:
Electric, Oil
Water:
Well
Sewer:
Septic
Services:
Cable TV, Garbage Extra Charge
Lot Features
Acres:
1.91
Lot Dimensions:
n/a
Lot Features:
Backs to Park Land, Mountain View, Skyline View
School Information
Elementary:
FRANKLIN
Middle:
WARRNHILLS
High School:
WARRNHILLS
Community Information
County:
Warren
Town:
Franklin Twp.
Neighborhood:
n/a
Application Fee:
n/a
Association Fee:
n/a
Fee Includes:
n/a
Amenities:
n/a
Pets:
Yes
Financial Considerations
List Price:
$750,000
Tax Amount:
$12,298
Land Assessment:
$109,100
Build. Assessment:
$269,900
Total Assessment:
$379,000
Tax Rate:
3.17
Tax Year:
2024
Ownership Type:
Fee Simple
Listing Information
MLS ID:
3925791
List Date:
09-24-2024
Days On Market:
65
Listing Broker:
KRUMPFER REALTY GROUP
Listing Agent:
Laure Mantia


















































Request More Information
Shawn and Diane Fox
RE/MAX American Dream
3108 Route 10 West
Denville, NJ 07834
Call: (973) 277-7853
Web: BoulderRidgeNJ.com

