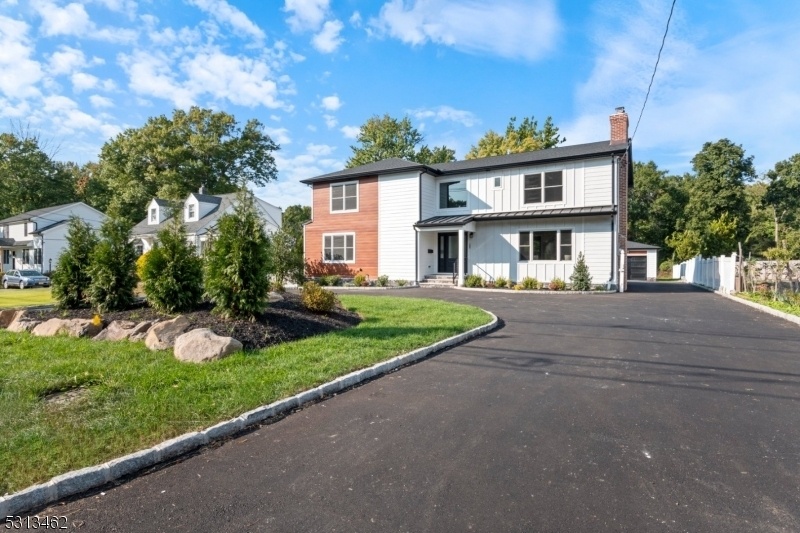185 E Northfield Rd
Livingston Twp, NJ 07039







































Price: $1,699,999
GSMLS: 3926014Type: Single Family
Style: Colonial
Beds: 5
Baths: 5 Full & 1 Half
Garage: 2-Car
Year Built: 1959
Acres: 0.47
Property Tax: $11,452
Description
Welcome To This Beautiful, Completely Renovated 5bd, 5.5 Ba Colonial Home Situated On Half An Acre In The Desirable Collins Section Of Livingston. The First Floor Greets You With A Grand Foyer Leading To A Spacious Living Room Featuring An Wood Burning Fireplace. The Open Floor Plan Continues With A Dining Room, Family Room And A Large Eat-in Kitchen Equipped With High End Stainless Steel Appliances And A Central Island, Both With Sliders That Open Onto A Deck Overlooking The Expansive Backyard Ideal For Entertaining And Outdoor Activities. A Versatile Bedroom On This Level Includes An En-suite Bath. A Convenient Powder Room , Pantry And A Mud Room Completes This Floor. Upstairs, You'll Find 4 Well-sized Bedrooms And 3 Bathrooms, Including A Luxurious Primary En Suite With Dual Fitted Walk-in Closets. A Convenient Laundry Room Completes This Level.the Finished Basement Offers Additional Living Space With A Rec Room, Office And A Full Bath. Decorative Moldings, Anderson Windows, Glass Stairway & Circular Driveway Adds To The Charm. This Property Seamlessly Combines Modern Updates With The Appeal Of A Spacious, Serene Yard. Located Conveniently With Access To Nyc Bus (walking Distance), Shopping, Hospitals & Close To Highly Ranked Livingston Schools. ( Approximate Town Approved Sq Ft 2 Levels Is 3460 Plus 1200 Basement). Not In Flood Zone.
Rooms Sizes
Kitchen:
First
Dining Room:
First
Living Room:
First
Family Room:
First
Den:
n/a
Bedroom 1:
Second
Bedroom 2:
Second
Bedroom 3:
Second
Bedroom 4:
Second
Room Levels
Basement:
Bath(s) Other, Office, Rec Room, Utility Room
Ground:
n/a
Level 1:
1 Bedroom, Bath(s) Other, Dining Room, Family Room, Foyer, Kitchen, Living Room, Pantry
Level 2:
4 Or More Bedrooms, Bath Main, Bath(s) Other, Laundry Room
Level 3:
n/a
Level Other:
n/a
Room Features
Kitchen:
Center Island, Eat-In Kitchen
Dining Room:
n/a
Master Bedroom:
Full Bath, Walk-In Closet
Bath:
Stall Shower And Tub
Interior Features
Square Foot:
n/a
Year Renovated:
2024
Basement:
Yes - Finished, Full
Full Baths:
5
Half Baths:
1
Appliances:
Cooktop - Gas, Dishwasher, Kitchen Exhaust Fan, Microwave Oven, Refrigerator, Sump Pump, Wall Oven(s) - Gas
Flooring:
Tile, Wood
Fireplaces:
2
Fireplace:
Family Room, Gas Fireplace, Living Room, Wood Burning
Interior:
CODetect,CeilHigh,SmokeDet,SoakTub,StallShw,StallTub,WlkInCls
Exterior Features
Garage Space:
2-Car
Garage:
Detached Garage
Driveway:
Circular
Roof:
Asphalt Shingle
Exterior:
Composition Siding
Swimming Pool:
No
Pool:
n/a
Utilities
Heating System:
2 Units
Heating Source:
Gas-Natural
Cooling:
2 Units
Water Heater:
Gas
Water:
Public Water
Sewer:
Public Sewer
Services:
n/a
Lot Features
Acres:
0.47
Lot Dimensions:
75X275
Lot Features:
Level Lot
School Information
Elementary:
n/a
Middle:
HERITAGE
High School:
LIVINGSTON
Community Information
County:
Essex
Town:
Livingston Twp.
Neighborhood:
n/a
Application Fee:
n/a
Association Fee:
n/a
Fee Includes:
n/a
Amenities:
n/a
Pets:
Yes
Financial Considerations
List Price:
$1,699,999
Tax Amount:
$11,452
Land Assessment:
$297,100
Build. Assessment:
$185,700
Total Assessment:
$482,800
Tax Rate:
2.37
Tax Year:
2023
Ownership Type:
Fee Simple
Listing Information
MLS ID:
3926014
List Date:
09-25-2024
Days On Market:
60
Listing Broker:
WEICHERT REALTORS
Listing Agent:
Priya Mirchandani







































Request More Information
Shawn and Diane Fox
RE/MAX American Dream
3108 Route 10 West
Denville, NJ 07834
Call: (973) 277-7853
Web: BoulderRidgeNJ.com

