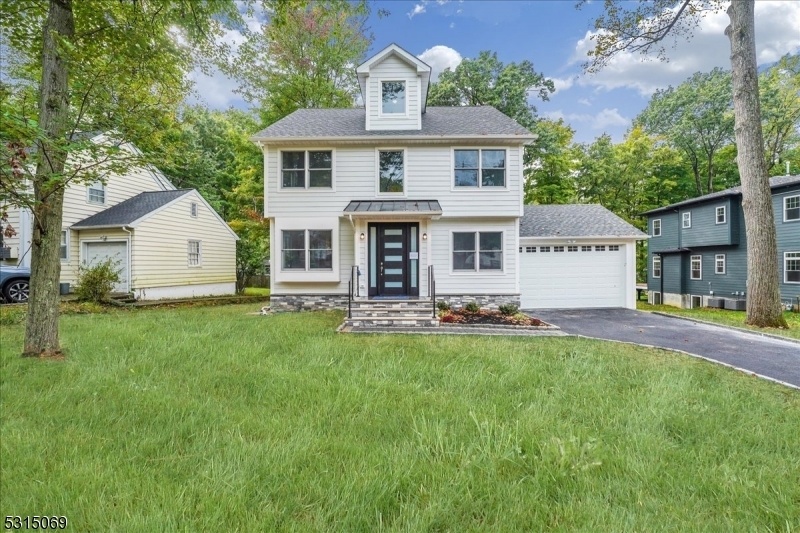39 Laurel Ave
Livingston Twp, NJ 07039


















































Price: $1,411,000
GSMLS: 3926129Type: Single Family
Style: Colonial
Beds: 5
Baths: 4 Full
Garage: 2-Car
Year Built: 1940
Acres: 0.21
Property Tax: $10,166
Description
Fall In Love With This Stunning New Renovation, Designed Across Three Levels With A Walkout Basement And 2 Car Attached Garage. The Double Height Foyer With 9 Foot Ceilings Leads Into A Sunlit, Open Concept Living Space That Flows Onto A Deck-ideal For Indoor-outdoor Living. The Gourmet Kitchen Features Upscale Thermador Appliances, White Shaker Cabinets, Quartz Countertops, And A Large Pantry.the First Floor Bedroom Includes An En-suite Designer Bath, Perfect For Guests. Upstairs, The Master Suite Offers Two Walk-in Closets And Balcony Access With Fiberglass Flooring Overlooking The Spacious Backyard. Two Additional Bedrooms, Full Bath, And A Convenient Laundry Room Complete This Level. All Bathrooms Have High End Moen & Kohler Fittings.the Finished Walkout Basement With 8-foot Ceilings Opens To A Covered Patio And Provides Extra Living And Entertaining Space. There's Also Potential To Finish The Attic Into An Additional Bedroom Or Rec Room. With High End, On-trend Finishes In Livingston's Top-rated School District, This Home Is A Must-see And Won't Last!
Rooms Sizes
Kitchen:
First
Dining Room:
First
Living Room:
First
Family Room:
First
Den:
n/a
Bedroom 1:
Second
Bedroom 2:
Second
Bedroom 3:
Second
Bedroom 4:
First
Room Levels
Basement:
1 Bedroom, Bath(s) Other, Exercise Room, Rec Room
Ground:
n/a
Level 1:
1Bedroom,BathOthr,FamilyRm,Foyer,Kitchen,LivDinRm,Pantry
Level 2:
3 Bedrooms, Bath Main, Bath(s) Other, Laundry Room
Level 3:
n/a
Level Other:
n/a
Room Features
Kitchen:
Breakfast Bar, Eat-In Kitchen
Dining Room:
Living/Dining Combo
Master Bedroom:
Full Bath, Walk-In Closet
Bath:
n/a
Interior Features
Square Foot:
n/a
Year Renovated:
2024
Basement:
Yes - Finished, French Drain, Full, Walkout
Full Baths:
4
Half Baths:
0
Appliances:
Dishwasher, Dryer, Microwave Oven, Range/Oven-Gas, Refrigerator, Washer
Flooring:
Tile, Wood
Fireplaces:
No
Fireplace:
n/a
Interior:
High Ceilings, Walk-In Closet
Exterior Features
Garage Space:
2-Car
Garage:
Attached Garage, Garage Door Opener
Driveway:
Blacktop
Roof:
Asphalt Shingle
Exterior:
Composition Siding, Vinyl Siding
Swimming Pool:
No
Pool:
n/a
Utilities
Heating System:
1 Unit
Heating Source:
Gas-Natural
Cooling:
2 Units
Water Heater:
Gas
Water:
Public Water
Sewer:
Public Sewer
Services:
n/a
Lot Features
Acres:
0.21
Lot Dimensions:
71X126
Lot Features:
Level Lot
School Information
Elementary:
n/a
Middle:
HERITAGE
High School:
LIVINGSTON
Community Information
County:
Essex
Town:
Livingston Twp.
Neighborhood:
n/a
Application Fee:
n/a
Association Fee:
n/a
Fee Includes:
n/a
Amenities:
n/a
Pets:
Yes
Financial Considerations
List Price:
$1,411,000
Tax Amount:
$10,166
Land Assessment:
$251,100
Build. Assessment:
$177,500
Total Assessment:
$428,600
Tax Rate:
2.37
Tax Year:
2023
Ownership Type:
Fee Simple
Listing Information
MLS ID:
3926129
List Date:
09-26-2024
Days On Market:
59
Listing Broker:
KELLER WILLIAMS REALTY
Listing Agent:
Neena Jindal


















































Request More Information
Shawn and Diane Fox
RE/MAX American Dream
3108 Route 10 West
Denville, NJ 07834
Call: (973) 277-7853
Web: BoulderRidgeNJ.com

