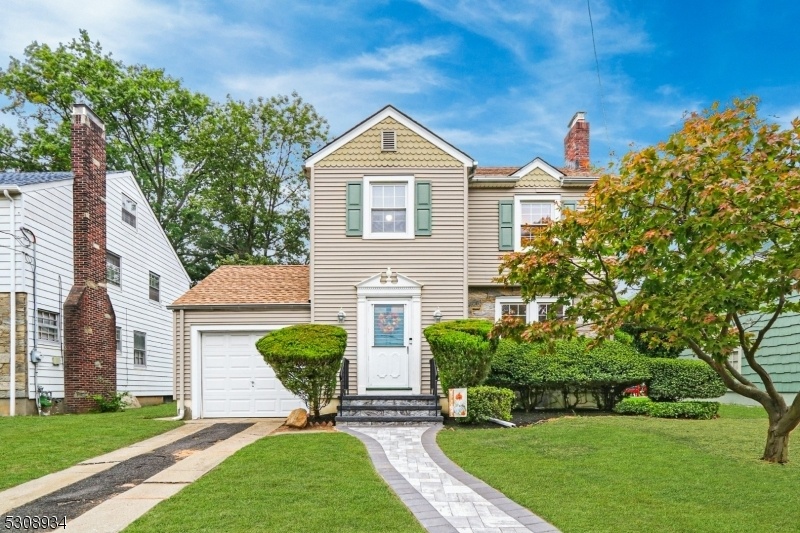465 Elinor Ave
Roselle Park Boro, NJ 07204

































Price: $499,000
GSMLS: 3926222Type: Single Family
Style: Colonial
Beds: 3
Baths: 1 Full & 1 Half
Garage: 1-Car
Year Built: 1937
Acres: 0.11
Property Tax: $13,669
Description
Welcome To Your New Home In The Heart Of The Bender Section Of Roselle Park! This Freshly Painted Colonial Gem Boasts 3 Bedrooms, 1.1 Bathrooms & A 1-car Garage, Exuding Timeless Elegance W/its Original Woodwork Throughout. As You Enter The Foyer, Complete W/a Deep Coat Closet, You're Greeted By The Spacious Living Room Featuring A Striking Stone-faced Wood-burning Fireplace & Built-in Bookcases. Entertain W/ease In The Large Formal Dining Room, Perfect For Hosting & Creating Lasting Memories. The Sizable Eat-in Kitchen Offers Ample Cabinet Storage & Countertop Space For All Your Culinary Needs. Adjacent To The Kitchen Is An Office W/access To An Enclosed Porch, Along W/a Powder Room For Added Convenience. Head Upstairs To Three Generously Sized Bedrooms & A Full Bathroom With A Deep Tub & Stall Shower. The Back Bedroom Has A Private Balcony, & Two Bedrooms Have Cedar-lined Closets, Adding A Touch Of Luxury & Functionality To The Space. A Walk-up Attic W/windows Provides The Opportunity For Additional Living Space Or Storage. The Partially Finished Basement Is Complete W/a Rec Room, Laundry Room, Plumbed Full Bathroom & Utility Room. Step Outside To The Lovely Backyard, Offering A Tranquil Retreat For Relaxation & Enjoyment. New Furnace Installed In 2024, Kitchen Fridge, Microwave & Oven From 2020, Roof Replaced In 2019. Ideally Situated Close To The Garden State Parkway, Public Transport, Schools, Dining, & Shopping. Don't Miss The Opportunity To Make This Your Dream Home!
Rooms Sizes
Kitchen:
First
Dining Room:
First
Living Room:
First
Family Room:
n/a
Den:
n/a
Bedroom 1:
Second
Bedroom 2:
Second
Bedroom 3:
Second
Bedroom 4:
n/a
Room Levels
Basement:
Bath(s) Other, Laundry Room, Rec Room, Utility Room
Ground:
n/a
Level 1:
DiningRm,Foyer,Kitchen,LivingRm,Office,PowderRm,Screened
Level 2:
3 Bedrooms, Bath Main, Porch
Level 3:
Attic
Level Other:
n/a
Room Features
Kitchen:
Eat-In Kitchen
Dining Room:
n/a
Master Bedroom:
n/a
Bath:
n/a
Interior Features
Square Foot:
n/a
Year Renovated:
n/a
Basement:
Yes - Partial
Full Baths:
1
Half Baths:
1
Appliances:
Carbon Monoxide Detector, Dishwasher, Dryer, Microwave Oven, Range/Oven-Gas, Refrigerator, Washer
Flooring:
Tile, Vinyl-Linoleum, Wood
Fireplaces:
1
Fireplace:
Living Room, See Remarks, Wood Burning
Interior:
CODetect,CedrClst,FireExtg,SmokeDet,StallShw,StallTub
Exterior Features
Garage Space:
1-Car
Garage:
Attached Garage
Driveway:
1 Car Width
Roof:
Asphalt Shingle
Exterior:
Vinyl Siding
Swimming Pool:
n/a
Pool:
n/a
Utilities
Heating System:
1 Unit, Radiators - Steam, See Remarks
Heating Source:
Gas-Natural
Cooling:
Window A/C(s)
Water Heater:
n/a
Water:
Public Water
Sewer:
Public Sewer
Services:
n/a
Lot Features
Acres:
0.11
Lot Dimensions:
50X99
Lot Features:
n/a
School Information
Elementary:
Sherman
Middle:
Roselle Pa
High School:
Roselle Pa
Community Information
County:
Union
Town:
Roselle Park Boro
Neighborhood:
n/a
Application Fee:
n/a
Association Fee:
n/a
Fee Includes:
n/a
Amenities:
n/a
Pets:
n/a
Financial Considerations
List Price:
$499,000
Tax Amount:
$13,669
Land Assessment:
$124,500
Build. Assessment:
$192,500
Total Assessment:
$317,000
Tax Rate:
4.31
Tax Year:
2023
Ownership Type:
Fee Simple
Listing Information
MLS ID:
3926222
List Date:
09-26-2024
Days On Market:
61
Listing Broker:
WEICHERT REALTORS
Listing Agent:
Amy Levine

































Request More Information
Shawn and Diane Fox
RE/MAX American Dream
3108 Route 10 West
Denville, NJ 07834
Call: (973) 277-7853
Web: BoulderRidgeNJ.com

