31 Old Swartswood Station
Fredon Twp, NJ 07860
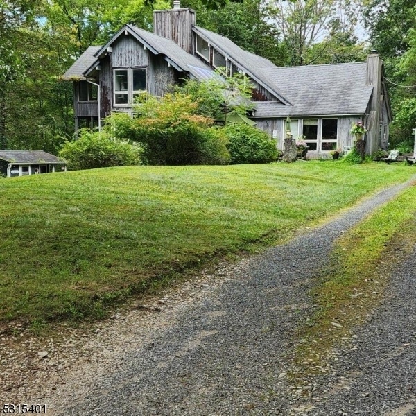
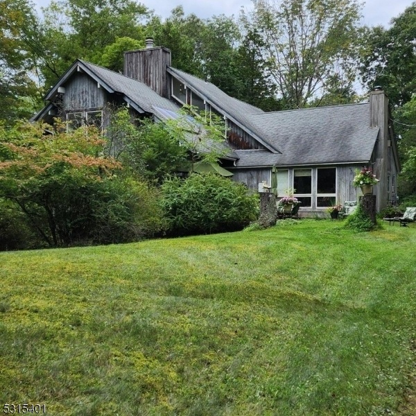
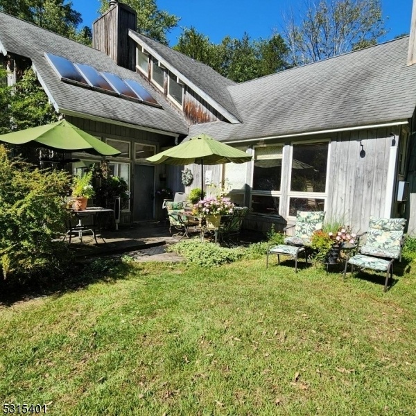
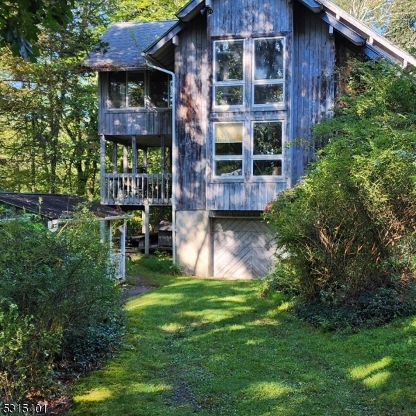
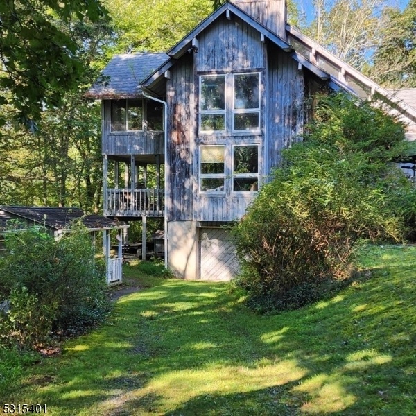
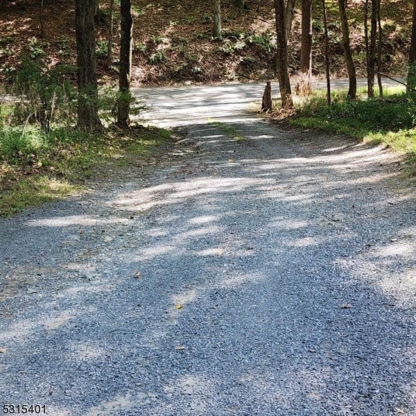
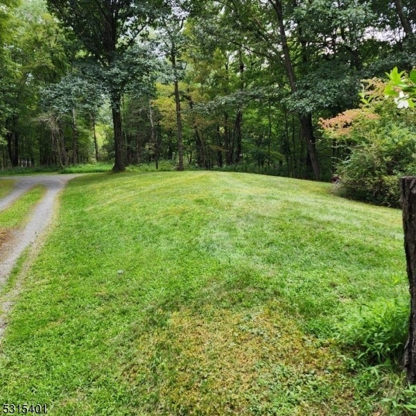
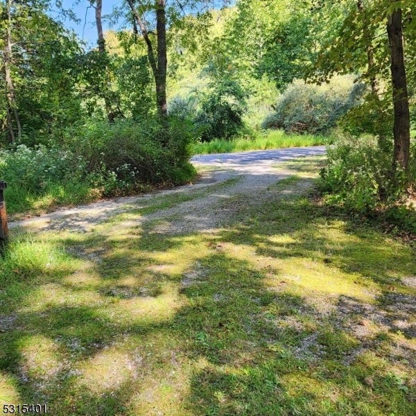
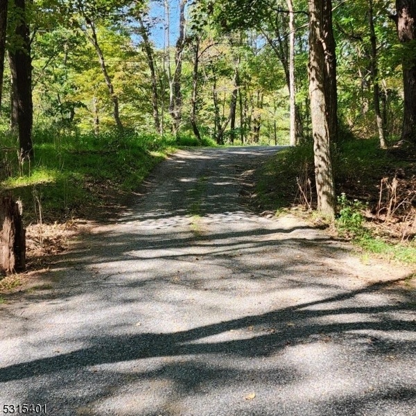
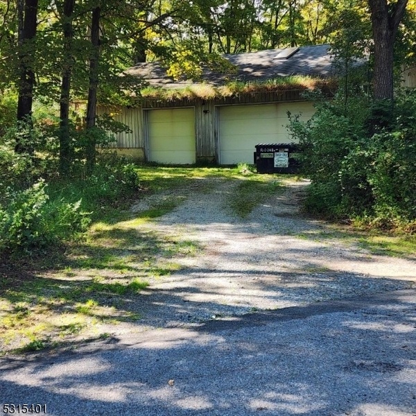
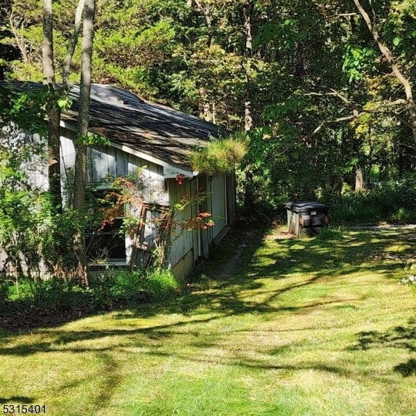
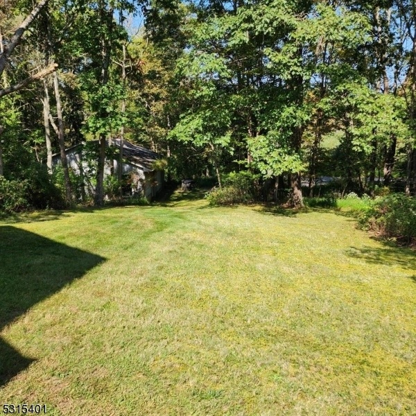
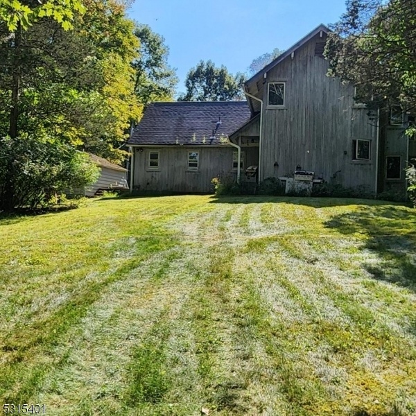
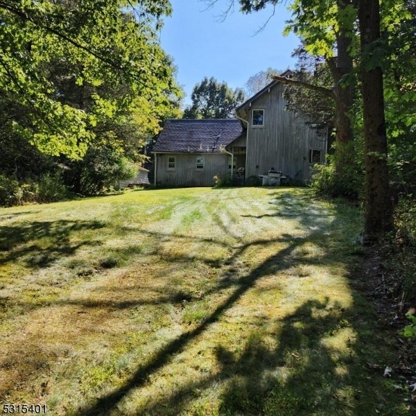
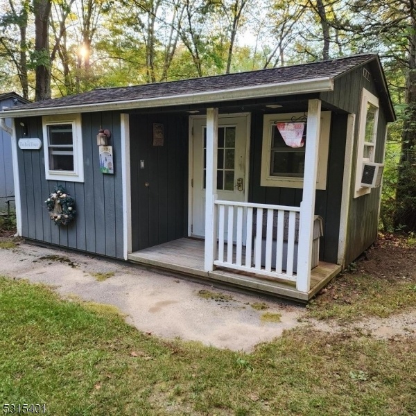
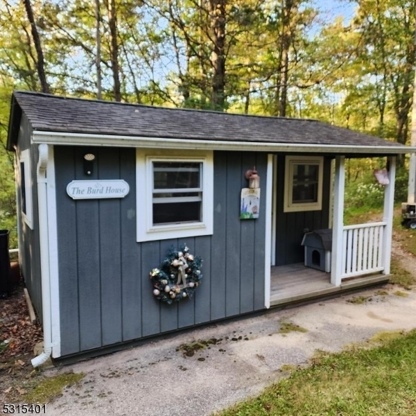



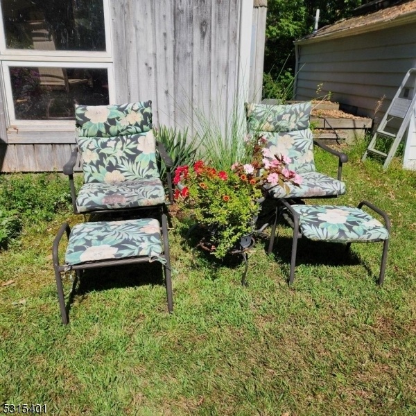
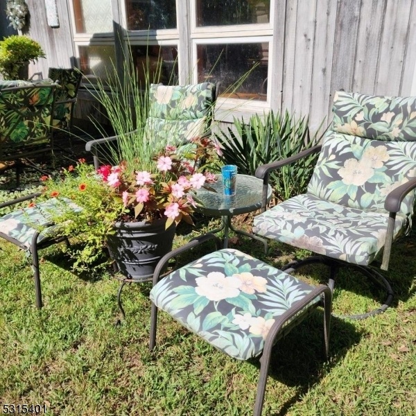

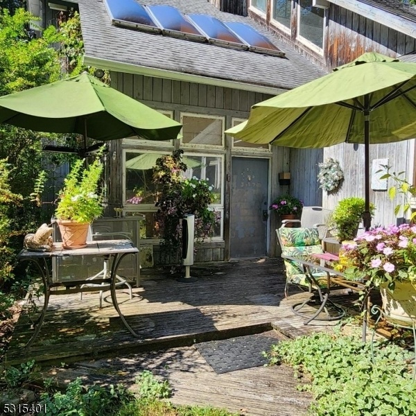


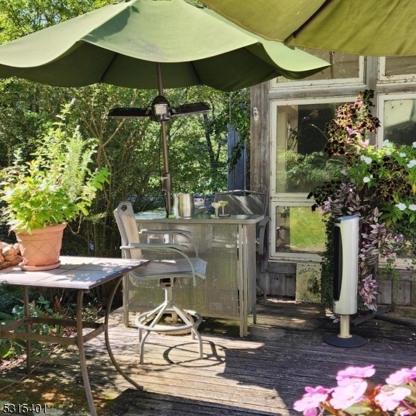

Price: $475,000
GSMLS: 3926292Type: Single Family
Style: Contemporary
Beds: 3
Baths: 3 Full
Garage: 1-Car
Year Built: 1935
Acres: 7.58
Property Tax: $10,668
Description
Cool Contemporary On 6+ Acres In Fredon. Originally Built As A Sears Roebuck House In The 1930s With A Big Addition In The 1980s. Over 3000 Sqft Of Living Space Ready To Renovate.two Story Entry Floods The House With Natural Light As Well As Multiple Skylights Throughout The House. Two Woodburning Fireplaces To Keep Cozy In The Winter. Large Kitchen With Center Island, Leads To Formal Dining And Living Rooms. Dining Room Features Sliding Doors Which Lead To Covered Porch That Overlooks The Beautiful Property. Upstairs Is An Oversized Primary Suite With Walk In Closet And Bathroom Plus A Large 3 Season Room To Take In The Outdoors. Another Bedroom And Full Bath Right Down The Hall And A Huge Finished Attic Space That Currently Has Laundry Area And Can Be Converted Into Another Bedroom - Or Two!! Attached Garage And Partial Basement With Access To Main House. Oversized 3 1/2 Car Detached Garage Features Storage With Separate Access From The Road, 8 Foot Doors And Is More Than 25 Feet Deep. - Perfect For A Contractor Or Landscaper Or Other Home Business. The Other Outbuildings Include 2 - 12x16 Sheds, 1 20x20 Outbuilding With Electric And Kitchen. Bring Your Vision And Make This Your Country Compound!!
Rooms Sizes
Kitchen:
n/a
Dining Room:
n/a
Living Room:
n/a
Family Room:
n/a
Den:
n/a
Bedroom 1:
n/a
Bedroom 2:
n/a
Bedroom 3:
n/a
Bedroom 4:
n/a
Room Levels
Basement:
GarEnter,Walkout,Workshop
Ground:
n/a
Level 1:
BathOthr,DiningRm,FamilyRm,Kitchen,LivingRm,Office,Pantry,Screened
Level 2:
2Bedroom,BathOthr,Laundry,Sunroom
Level 3:
n/a
Level Other:
n/a
Room Features
Kitchen:
Center Island, Country Kitchen, Separate Dining Area
Dining Room:
n/a
Master Bedroom:
n/a
Bath:
n/a
Interior Features
Square Foot:
n/a
Year Renovated:
1980
Basement:
Yes - Partial, Unfinished
Full Baths:
3
Half Baths:
0
Appliances:
Dryer, Generator-Hookup, Microwave Oven, Refrigerator, Wall Oven(s) - Electric, Washer
Flooring:
n/a
Fireplaces:
2
Fireplace:
Family Room, Living Room, Wood Burning
Interior:
Bidet,Skylight,SoakTub
Exterior Features
Garage Space:
1-Car
Garage:
Attached Garage
Driveway:
Dirt, See Remarks
Roof:
Asphalt Shingle
Exterior:
Wood
Swimming Pool:
n/a
Pool:
n/a
Utilities
Heating System:
Forced Hot Air
Heating Source:
Electric
Cooling:
Central Air
Water Heater:
Electric
Water:
Well
Sewer:
Septic
Services:
n/a
Lot Features
Acres:
7.58
Lot Dimensions:
n/a
Lot Features:
n/a
School Information
Elementary:
n/a
Middle:
n/a
High School:
n/a
Community Information
County:
Sussex
Town:
Fredon Twp.
Neighborhood:
n/a
Application Fee:
n/a
Association Fee:
n/a
Fee Includes:
n/a
Amenities:
n/a
Pets:
n/a
Financial Considerations
List Price:
$475,000
Tax Amount:
$10,668
Land Assessment:
$152,500
Build. Assessment:
$204,900
Total Assessment:
$357,400
Tax Rate:
2.99
Tax Year:
2023
Ownership Type:
Fee Simple
Listing Information
MLS ID:
3926292
List Date:
09-26-2024
Days On Market:
0
Listing Broker:
EXP REALTY, LLC
Listing Agent:
Rachel Bucci



























Request More Information
Shawn and Diane Fox
RE/MAX American Dream
3108 Route 10 West
Denville, NJ 07834
Call: (973) 277-7853
Web: BoulderRidgeNJ.com

