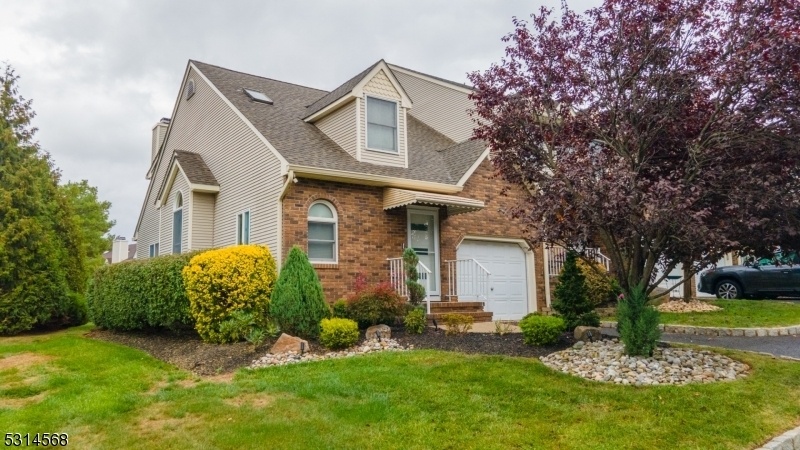675 Raritan Rd
Clark Twp, NJ 07066
























Price: $575,000
GSMLS: 3926359Type: Condo/Townhouse/Co-op
Style: Multi Floor Unit
Beds: 2
Baths: 2 Full & 1 Half
Garage: 1-Car
Year Built: 1989
Acres: 0.11
Property Tax: $10,298
Description
Welcome To 675 Raritan Rd, #24 A Beautifully Updated End-unit Townhome Designed For Style And Ease! Step Into A Bright, Remodeled Kitchen (2022) With Soaring Cathedral Ceilings, A Skylight, And Marble Countertops, Perfectly Setting The Stage For Both Cooking And Gathering. The Open Living Room, Complete With Lvp Flooring (2022) And A Cozy Gas Fireplace, Offers A Warm And Inviting Space To Unwind.upstairs, Two Spacious Bedrooms Each Feature En-suite Bathrooms (remodeled In 2022) And Ample Closet Space, With Custom Built-ins In The Primary Suite For Extra Convenience. A Cozy Loft Nook Offers A Great Spot For A Home Office Or Reading Corner. The Fully Finished Basement Comes Equipped With A Wet Bar, Microwave, Refrigerator, And Two Cedar Closets " An Entertainer's Dream Setup!with Updated Window Treatments Throughout, Modern Appliances, And A Partially Redone Deck (2022), This Home Is Truly Turnkey. Located Near Top-rated Schools, Shopping, Whole Foods, And The Garden State Parkway, It Combines Style, Convenience, And Easy Access. Don't Miss The Chance To Make This Gem Your Own " Schedule A Tour Today!
Rooms Sizes
Kitchen:
18x12 First
Dining Room:
24x10 First
Living Room:
24x15 First
Family Room:
22x22 Basement
Den:
n/a
Bedroom 1:
23x12 Second
Bedroom 2:
14x10 Second
Bedroom 3:
n/a
Bedroom 4:
n/a
Room Levels
Basement:
Family Room, Laundry Room, Utility Room
Ground:
n/a
Level 1:
Bath(s) Other, Dining Room, Foyer, Kitchen, Living Room
Level 2:
2 Bedrooms, Bath Main, Bath(s) Other
Level 3:
n/a
Level Other:
n/a
Room Features
Kitchen:
Eat-In Kitchen
Dining Room:
n/a
Master Bedroom:
n/a
Bath:
n/a
Interior Features
Square Foot:
n/a
Year Renovated:
2022
Basement:
Yes - Finished, Full
Full Baths:
2
Half Baths:
1
Appliances:
Carbon Monoxide Detector, Dishwasher, Dryer, Microwave Oven, Range/Oven-Electric, Refrigerator, Washer
Flooring:
n/a
Fireplaces:
1
Fireplace:
Gas Fireplace, Living Room
Interior:
Bar-Wet, Carbon Monoxide Detector, Cathedral Ceiling, Cedar Closets, Fire Extinguisher, Security System, Skylight, Smoke Detector, Window Treatments
Exterior Features
Garage Space:
1-Car
Garage:
Attached Garage, Garage Door Opener
Driveway:
1 Car Width, Off-Street Parking
Roof:
Asphalt Shingle
Exterior:
Brick, Vinyl Siding
Swimming Pool:
No
Pool:
n/a
Utilities
Heating System:
1 Unit, Forced Hot Air
Heating Source:
Gas-Natural
Cooling:
1 Unit, Central Air
Water Heater:
Gas
Water:
Public Water
Sewer:
Public Sewer
Services:
Cable TV Available, Garbage Included
Lot Features
Acres:
0.11
Lot Dimensions:
n/a
Lot Features:
Cul-De-Sac
School Information
Elementary:
Hehnly
Middle:
Kumpf M.S.
High School:
Johnson HS
Community Information
County:
Union
Town:
Clark Twp.
Neighborhood:
Log Cabin Estates
Application Fee:
n/a
Association Fee:
$255 - Monthly
Fee Includes:
Maintenance-Common Area, Maintenance-Exterior, See Remarks, Snow Removal, Trash Collection
Amenities:
n/a
Pets:
Call
Financial Considerations
List Price:
$575,000
Tax Amount:
$10,298
Land Assessment:
$144,500
Build. Assessment:
$327,700
Total Assessment:
$472,200
Tax Rate:
2.18
Tax Year:
2023
Ownership Type:
Condominium
Listing Information
MLS ID:
3926359
List Date:
09-27-2024
Days On Market:
57
Listing Broker:
COMPASS NEW JERSEY LLC
Listing Agent:
Cynthia Lubin
























Request More Information
Shawn and Diane Fox
RE/MAX American Dream
3108 Route 10 West
Denville, NJ 07834
Call: (973) 277-7853
Web: BoulderRidgeNJ.com

