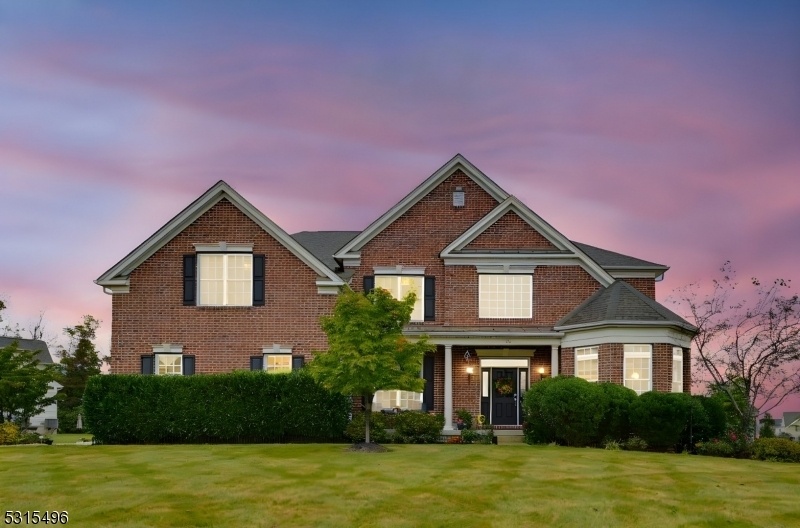56 Tiffany Dr
Raritan Twp, NJ 08822
















































Price: $1,173,500
GSMLS: 3926463Type: Single Family
Style: Contemporary
Beds: 4
Baths: 3 Full & 1 Half
Garage: 3-Car
Year Built: 2016
Acres: 0.69
Property Tax: $20,487
Description
2016 Built Luxury Contemporary 4038 Sqft Home Built By Toll Brothers. Situated In One Of The Most Sought-after Neighborhoods - Mountain View At Hunterdon. This Home Has The "hopewell Lexington" Floor Plan Which Offers A 2-story High Entrance And A Cathedral Ceiling Family Room. Upgrades Include: One Foot Extra Basement Height (8'8") For Future Finishing; Sunny Solarium Off Kitchen; And Four Extra Feet In The Family Room. Designer Elements Include A Vaulted Ceiling Living Room, A Tray Ceiling In The Dining Room, Master Bedroom Features A Coffered Ceiling/ Sitting Area/ Huge Walk-in Closet And Jacuzzi Tub And Double Sink Vanity; 2 Bedrooms Connect Via A Full 'jack & Jill' Bath; Additional Princess Suite Offers En-suite Bath; Crown Moldings; Front & Back Staircase; Custom Painting And Window Blinds. Great Entertaining Backyard With Paved Patio. House Also Has Built-in Backup Generator. On-site Recreation Includes : Pavilion, Tot Lot, Basketball Court, Baseball Field And Walking Trails. Don't Miss The Excellent Hunterdon Central Regional Hs And Trendy Eateries & Shopping; Easy Access To Rt 31, 202/206, 78 & 287; Convenient To Whitehouse Station Trains To Nyc, Princeton Corridor, Trenton & New Hope, Pa.
Rooms Sizes
Kitchen:
14x14 First
Dining Room:
17x12 First
Living Room:
27x12 First
Family Room:
21x19 First
Den:
n/a
Bedroom 1:
20x27 Second
Bedroom 2:
13x13 Second
Bedroom 3:
15x13 Second
Bedroom 4:
13x11 Second
Room Levels
Basement:
Exercise Room, Storage Room, Utility Room
Ground:
n/a
Level 1:
Breakfst,DiningRm,FamilyRm,Kitchen,Laundry,LivingRm,Office,PowderRm,Solarium
Level 2:
4 Or More Bedrooms, Bath Main, Bath(s) Other
Level 3:
n/a
Level Other:
n/a
Room Features
Kitchen:
Breakfast Bar, Eat-In Kitchen, Separate Dining Area
Dining Room:
Formal Dining Room
Master Bedroom:
Full Bath, Sitting Room, Walk-In Closet
Bath:
Tub Shower
Interior Features
Square Foot:
4,038
Year Renovated:
n/a
Basement:
Yes - Full
Full Baths:
3
Half Baths:
1
Appliances:
Carbon Monoxide Detector, Cooktop - Gas, Dishwasher, Dryer, Generator-Built-In, Kitchen Exhaust Fan, Refrigerator, Sump Pump, Washer, Water Filter, Water Softener-Own
Flooring:
Carpeting, Tile, Wood
Fireplaces:
1
Fireplace:
Family Room, Gas Fireplace
Interior:
Blinds,CODetect,CeilCath,FireExtg,SmokeDet,TubShowr,WlkInCls,WndwTret
Exterior Features
Garage Space:
3-Car
Garage:
Built-In Garage
Driveway:
Blacktop
Roof:
Asphalt Shingle
Exterior:
Vinyl Siding
Swimming Pool:
No
Pool:
n/a
Utilities
Heating System:
2 Units, Forced Hot Air
Heating Source:
Electric, Gas-Natural
Cooling:
2 Units, Central Air
Water Heater:
Gas
Water:
Public Water
Sewer:
Public Sewer
Services:
n/a
Lot Features
Acres:
0.69
Lot Dimensions:
n/a
Lot Features:
Level Lot
School Information
Elementary:
R Hunter E
Middle:
Reading-Fl
High School:
Hunterdon
Community Information
County:
Hunterdon
Town:
Raritan Twp.
Neighborhood:
Mountain View at Hun
Application Fee:
n/a
Association Fee:
$85 - Monthly
Fee Includes:
See Remarks
Amenities:
Playground
Pets:
Yes
Financial Considerations
List Price:
$1,173,500
Tax Amount:
$20,487
Land Assessment:
$170,400
Build. Assessment:
$581,700
Total Assessment:
$752,100
Tax Rate:
2.72
Tax Year:
2023
Ownership Type:
Fee Simple
Listing Information
MLS ID:
3926463
List Date:
09-27-2024
Days On Market:
121
Listing Broker:
C-21 CEDARCREST REALTY
Listing Agent:
















































Request More Information
Shawn and Diane Fox
RE/MAX American Dream
3108 Route 10 West
Denville, NJ 07834
Call: (973) 277-7853
Web: BoulderRidgeNJ.com

