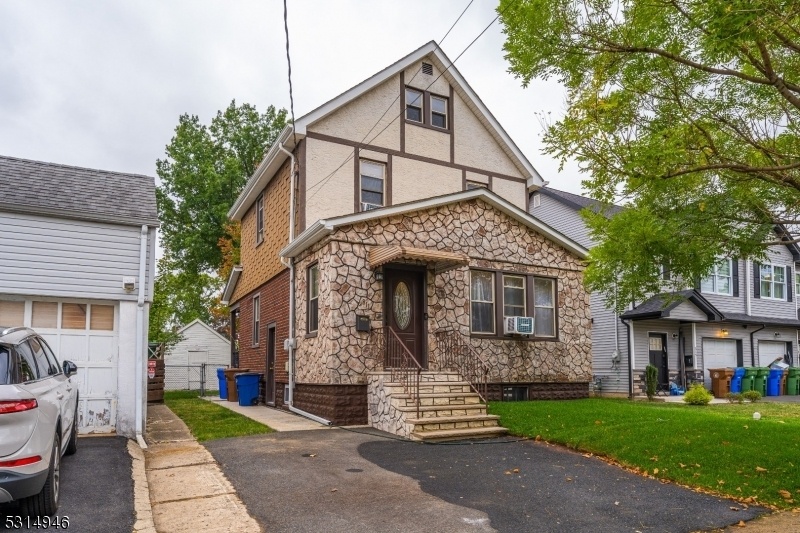811 Clark St
Linden City, NJ 07036


























Price: $479,000
GSMLS: 3926554Type: Single Family
Style: Colonial
Beds: 3
Baths: 1 Full & 1 Half
Garage: No
Year Built: 1932
Acres: 0.10
Property Tax: $6,561
Description
Discover Where Modern Style Meets Classic Charm In This Stunning Single-family Home, Offering 3 Bedrooms And 1.5 Baths. As You Enter The Main Level, You're Greeted By An Inviting Foyer That Leads To A Spacious Living Room With Gorgeous Wood Moldings And Hardwood Floors, Perfect For Entertaining Or Relaxing. Adjacent Is A Cozy Den, Ideal For A Home Office Or Reading Nook, And A Formal Dining Room, Perfect For Hosting And Gatherings. The Updated Kitchen Boasts Modern Appliances, Plenty Of Counter Space, And A Half Bath For Convenience. On The Second Floor, You'll Find Three Generously Sized Bedrooms, Each Filled With Natural Light, And A Beautifully Updated Full Bathroom. The Finished Attic Offers Endless Possibilities, Whether You're Looking For Extra Living Space, A Playroom, Or A Home Gym. The Unfinished Basement Provides Abundant Storage, Allowing You To Keep Your Home Clutter-free. Lots Of Upgrades Including Newer Roof. Step Outside To A Spacious Backyard, Perfect For Outdoor Entertaining, Gardening, Or Relaxing. The Entire House Has Been Freshly Painted, Giving It A Bright And Welcoming Feel. This Home Is A Wonderful Blend Of Classic Charm And Modern Updates. Ideally Located A Few Blocks From The Train With Direct Access To Ny And Also Bus. Don't Miss This Gem!
Rooms Sizes
Kitchen:
Ground
Dining Room:
Ground
Living Room:
Ground
Family Room:
n/a
Den:
Ground
Bedroom 1:
First
Bedroom 2:
First
Bedroom 3:
First
Bedroom 4:
n/a
Room Levels
Basement:
Laundry Room, Storage Room
Ground:
Bath(s) Other, Den, Dining Room, Kitchen, Living Room
Level 1:
3 Bedrooms, Bath Main
Level 2:
Attic
Level 3:
n/a
Level Other:
n/a
Room Features
Kitchen:
Eat-In Kitchen, Separate Dining Area
Dining Room:
Formal Dining Room
Master Bedroom:
n/a
Bath:
n/a
Interior Features
Square Foot:
n/a
Year Renovated:
n/a
Basement:
Yes - Unfinished
Full Baths:
1
Half Baths:
1
Appliances:
Range/Oven-Gas
Flooring:
Wood
Fireplaces:
No
Fireplace:
n/a
Interior:
n/a
Exterior Features
Garage Space:
No
Garage:
n/a
Driveway:
1 Car Width, Blacktop
Roof:
Asphalt Shingle
Exterior:
Stone
Swimming Pool:
No
Pool:
n/a
Utilities
Heating System:
1 Unit, Radiators - Steam
Heating Source:
Gas-Natural
Cooling:
Wall A/C Unit(s)
Water Heater:
n/a
Water:
Public Water
Sewer:
Public Sewer
Services:
n/a
Lot Features
Acres:
0.10
Lot Dimensions:
33X100
Lot Features:
n/a
School Information
Elementary:
n/a
Middle:
n/a
High School:
n/a
Community Information
County:
Union
Town:
Linden City
Neighborhood:
n/a
Application Fee:
n/a
Association Fee:
n/a
Fee Includes:
n/a
Amenities:
n/a
Pets:
n/a
Financial Considerations
List Price:
$479,000
Tax Amount:
$6,561
Land Assessment:
$43,200
Build. Assessment:
$52,200
Total Assessment:
$95,400
Tax Rate:
6.88
Tax Year:
2023
Ownership Type:
Fee Simple
Listing Information
MLS ID:
3926554
List Date:
09-27-2024
Days On Market:
0
Listing Broker:
KELLER WILLIAMS METROPOLITAN
Listing Agent:
Romina Scandroglio


























Request More Information
Shawn and Diane Fox
RE/MAX American Dream
3108 Route 10 West
Denville, NJ 07834
Call: (973) 277-7853
Web: BoulderRidgeNJ.com

