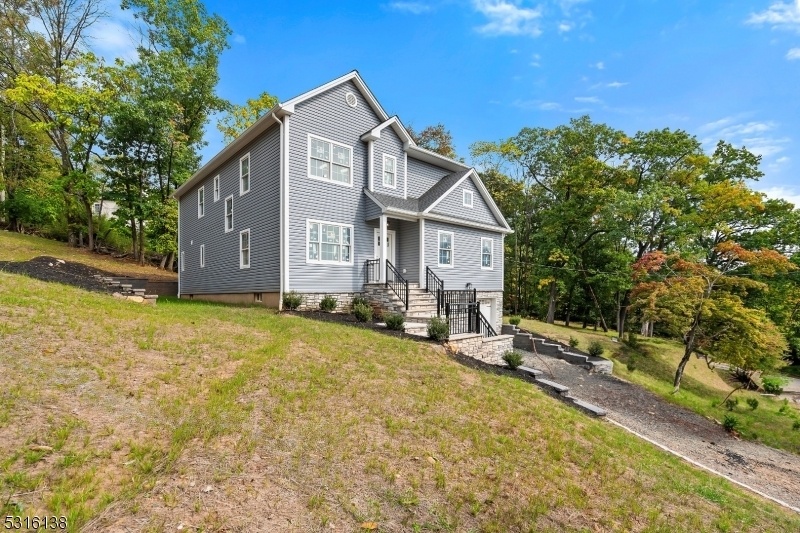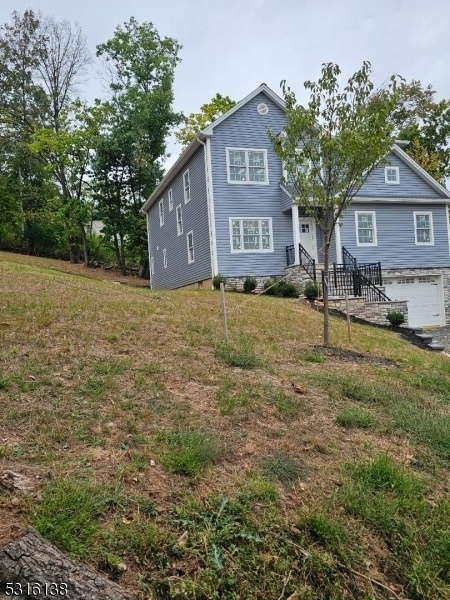518 Cardinal Ln
Green Brook Twp, NJ 08812

















































Price: $1,600,000
GSMLS: 3926873Type: Single Family
Style: Colonial
Beds: 6
Baths: 4 Full & 1 Half
Garage: 2-Car
Year Built: 2024
Acres: 1.06
Property Tax: $7,498
Description
Take A Look At This Beautiful New Colonial Home, Approx Total Of 4500 Sf Of Luxurious Living Space In This Home. It's Conveniently Located In A Highly Sought-after Community Near Major Roadways, Nyc, And Newark Liberty. The First Level Features A Well-appointed Kitchen With 42-inch Cabinets, Under-cabinet Lighting, Center Island, Pantry, Double Wall Oven, And A 36-inch Gas Cooktop With A Matching Range Hood. It Flows Seamlessly Into The Family Room, Which Includes A Gas Fireplace And Access To The Rear Yard. A Formal Dining Room With Double Crown Molding, A Living Room, A Powder Room, & A Guest Bedroom With A Full Shower, Linen Closet, And Large Walk-in Closet Complete This Level. Heading Upstairs To The Second Level, You'll Find The Impressive Primary Bedroom With Tray Ceilings, A Large Walk-in Closet, Shower, And Stand-alone Soaking Tub. Additionally, There's A Laundry Room With Ample Cabinet Space And 3 Additional Bedrooms With Spacious Closets. The Finished 1st Level (basement) Provides A Versatile Space For A Guest Room/office With A Closet, A Full Bath, And Great Entertainment Opportunities. Home Features Include 9-foot Ceilings, Hardwood Floors On The First And Second Levels, Ceiling Fans In Nearly All Rooms, Recessed Lighting, 200-amp Service, 2-zone Hvac, 2-car Garage Pre-wired For Ev Cars. Views From Every Room & Over 1 Acre Of Property, This Home Truly Stands Out & Is Ready For Viewing. Tax Assessment Will Be Completed Upon The Property's Finish.
Rooms Sizes
Kitchen:
First
Dining Room:
First
Living Room:
First
Family Room:
First
Den:
n/a
Bedroom 1:
Second
Bedroom 2:
Second
Bedroom 3:
Second
Bedroom 4:
First
Room Levels
Basement:
n/a
Ground:
1Bedroom,BathOthr,GarEnter,GreatRm,Utility
Level 1:
1 Bedroom, Dining Room, Family Room, Kitchen, Living Room, Powder Room
Level 2:
4 Or More Bedrooms, Bath Main, Laundry Room
Level 3:
Attic
Level Other:
n/a
Room Features
Kitchen:
Center Island, Pantry
Dining Room:
Formal Dining Room
Master Bedroom:
Full Bath, Walk-In Closet
Bath:
Soaking Tub, Stall Shower
Interior Features
Square Foot:
n/a
Year Renovated:
n/a
Basement:
Yes - Finished, Full
Full Baths:
4
Half Baths:
1
Appliances:
Cooktop - Gas, Dishwasher, Kitchen Exhaust Fan, Microwave Oven, Wall Oven(s) - Gas
Flooring:
Laminate, Tile, Wood
Fireplaces:
1
Fireplace:
Family Room, Gas Fireplace
Interior:
Carbon Monoxide Detector, High Ceilings, Smoke Detector
Exterior Features
Garage Space:
2-Car
Garage:
Built-In Garage
Driveway:
2 Car Width, Blacktop, Crushed Stone
Roof:
Asphalt Shingle
Exterior:
Stone, Vinyl Siding
Swimming Pool:
No
Pool:
n/a
Utilities
Heating System:
1 Unit, Forced Hot Air, Multi-Zone
Heating Source:
Electric, Gas-Natural
Cooling:
1 Unit, Multi-Zone Cooling
Water Heater:
Gas
Water:
Public Water
Sewer:
Public Sewer
Services:
Cable TV Available, Garbage Extra Charge
Lot Features
Acres:
1.06
Lot Dimensions:
n/a
Lot Features:
Mountain View, Wooded Lot
School Information
Elementary:
IRENE FELD
Middle:
GREENBROOK
High School:
WATCHUNG
Community Information
County:
Somerset
Town:
Green Brook Twp.
Neighborhood:
n/a
Application Fee:
n/a
Association Fee:
n/a
Fee Includes:
n/a
Amenities:
n/a
Pets:
n/a
Financial Considerations
List Price:
$1,600,000
Tax Amount:
$7,498
Land Assessment:
$261,000
Build. Assessment:
$0
Total Assessment:
$261,000
Tax Rate:
2.30
Tax Year:
2023
Ownership Type:
Fee Simple
Listing Information
MLS ID:
3926873
List Date:
09-30-2024
Days On Market:
55
Listing Broker:
ERA SUBURB REALTY
Listing Agent:
Christine O. Lahey

















































Request More Information
Shawn and Diane Fox
RE/MAX American Dream
3108 Route 10 West
Denville, NJ 07834
Call: (973) 277-7853
Web: BoulderRidgeNJ.com

