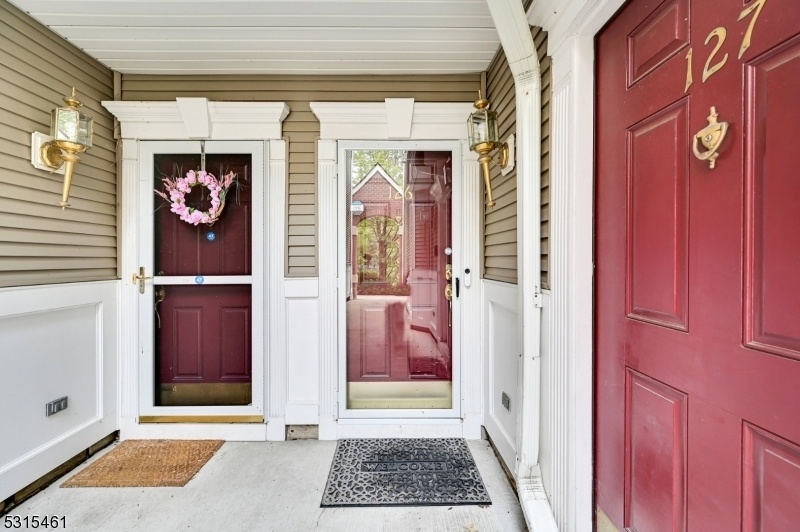126 Rock Creek Dr
Clifton City, NJ 07014





















Price: $550,000
GSMLS: 3926929Type: Condo/Townhouse/Co-op
Style: Townhouse-Interior
Beds: 2
Baths: 2 Full & 1 Half
Garage: 1-Car
Year Built: 2003
Acres: 0.00
Property Tax: $10,742
Description
This Beautiful Ground Level Townhome Offers An Open Floor Plan With An Updated Bright And Spacious Living Room And Kitchen. The Living Room Has A Walkout To The Backyard Through Sliding Glass Doors. The Kitchen Has A Breakfast Bar, And Extra High Ceilings With Additional Dining And Counter Space, While The Dining Area And A Half Bath Complete The Ground Level. A Convenient Laundry Room With A Washer And Dryer Is Also Located On This Floor From The Garage Entrance. Upstairs, The Master Bedroom Suite Includes An Updated Private Full Bath, A Walk-in Closet, And A Terrace For Added Relaxation. The Second Bedroom And An Additional Full Bathroom Provide Comfortable Living Space. The Home Also Includes A Garage For Covered Parking And An Exclusive Driveway. The Complex Offers Desirable Amenities Such As An Outdoor Pool, Tennis Courts, And A Clubhouse. Located Near Public Transportation, Shops, Restaurants, And More, This Townhome Combines Convenience With Modern Comfort.
Rooms Sizes
Kitchen:
First
Dining Room:
First
Living Room:
First
Family Room:
n/a
Den:
n/a
Bedroom 1:
Second
Bedroom 2:
Second
Bedroom 3:
n/a
Bedroom 4:
n/a
Room Levels
Basement:
n/a
Ground:
n/a
Level 1:
DiningRm,GarEnter,Kitchen,Laundry,LivingRm,PowderRm,Utility,Walkout
Level 2:
2 Bedrooms, Bath Main, Bath(s) Other
Level 3:
n/a
Level Other:
n/a
Room Features
Kitchen:
Breakfast Bar, Galley Type
Dining Room:
Living/Dining Combo
Master Bedroom:
Full Bath, Walk-In Closet
Bath:
Stall Shower
Interior Features
Square Foot:
1,478
Year Renovated:
2023
Basement:
No
Full Baths:
2
Half Baths:
1
Appliances:
Dishwasher, Dryer, Microwave Oven, Range/Oven-Gas, Refrigerator, Washer
Flooring:
Carpeting, Tile, Wood
Fireplaces:
No
Fireplace:
n/a
Interior:
n/a
Exterior Features
Garage Space:
1-Car
Garage:
Attached Garage
Driveway:
Driveway-Exclusive
Roof:
Asphalt Shingle
Exterior:
Aluminum Siding
Swimming Pool:
Yes
Pool:
Association Pool
Utilities
Heating System:
1 Unit
Heating Source:
Gas-Natural
Cooling:
Central Air
Water Heater:
Gas
Water:
Public Water
Sewer:
Public Sewer
Services:
n/a
Lot Features
Acres:
0.00
Lot Dimensions:
n/a
Lot Features:
n/a
School Information
Elementary:
C.COLUMBUS
Middle:
Number 5
High School:
CLIFTON
Community Information
County:
Passaic
Town:
Clifton City
Neighborhood:
Riverwalk
Application Fee:
n/a
Association Fee:
$350 - Monthly
Fee Includes:
Maintenance-Common Area, Maintenance-Exterior, Snow Removal, Trash Collection
Amenities:
Club House, Jogging/Biking Path, Pool-Outdoor, Tennis Courts
Pets:
Yes
Financial Considerations
List Price:
$550,000
Tax Amount:
$10,742
Land Assessment:
$80,000
Build. Assessment:
$105,400
Total Assessment:
$185,400
Tax Rate:
5.79
Tax Year:
2023
Ownership Type:
Condominium
Listing Information
MLS ID:
3926929
List Date:
10-01-2024
Days On Market:
29
Listing Broker:
WERNER REALTY
Listing Agent:
Lisa Taormina





















Request More Information
Shawn and Diane Fox
RE/MAX American Dream
3108 Route 10 West
Denville, NJ 07834
Call: (973) 277-7853
Web: BoulderRidgeNJ.com

