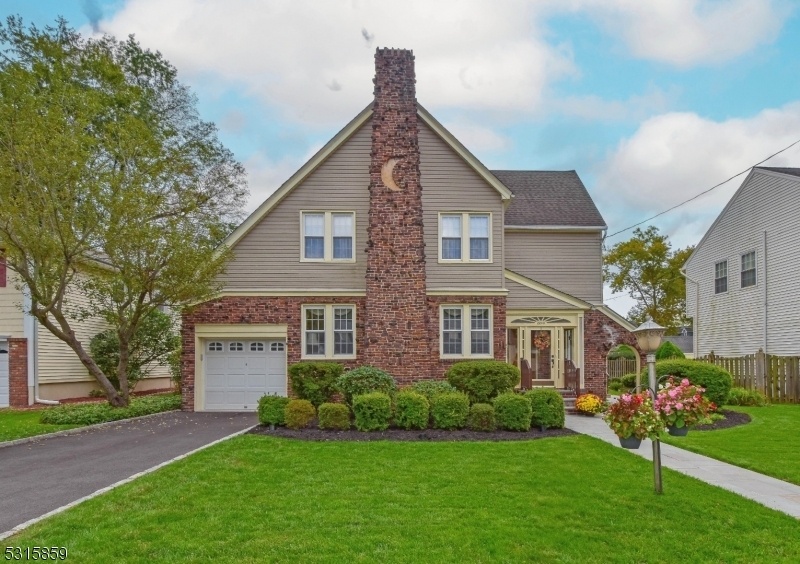2268 Beechwood Pl
Scotch Plains Twp, NJ 07076








































Price: $939,900
GSMLS: 3927012Type: Single Family
Style: Colonial
Beds: 4
Baths: 2 Full & 1 Half
Garage: 1-Car
Year Built: 1935
Acres: 0.15
Property Tax: $12,037
Description
This Charming Four Bedroom Colonial Style Home Offers A Balance Of Charm And Elegance All Set On A Manicured Parklike Property. Amenities Include A Large Living Room With Stone Fireplace, Formal Dining Room, And A Recently Updated Gourmet Kitchen Featuring Stainless Steel Appliances, Granite Counter Tops, Under Cabinet Lighting And A Separate Dining Area, The Spacious Family Room Boasts A Cathedral Ceiling And Gas Fireplace With Heatilator. Recent Updates Include The Bathrooms, Finished Basement, Three Zone Heating System And Central Air Conditioning. The Sliding Door From The Family Room Leads To A 15 X 13 Open Porch Overlooking A Patio, A Perfect Setting For Entertaining. This Delightful Home Is Convenient To Public Transportation, Schools, Shopping, Parks And Places Of Worship.
Rooms Sizes
Kitchen:
19x10 First
Dining Room:
13x12 First
Living Room:
18x13 First
Family Room:
22x12 First
Den:
n/a
Bedroom 1:
19x13 Second
Bedroom 2:
12x12 Second
Bedroom 3:
12x9 Second
Bedroom 4:
33x9 Third
Room Levels
Basement:
Bath(s) Other, Laundry Room, Rec Room, Utility Room
Ground:
n/a
Level 1:
Dining Room, Family Room, Kitchen, Living Room, Pantry, Powder Room
Level 2:
3 Bedrooms, Bath Main
Level 3:
1 Bedroom
Level Other:
n/a
Room Features
Kitchen:
Separate Dining Area
Dining Room:
Formal Dining Room
Master Bedroom:
Walk-In Closet
Bath:
n/a
Interior Features
Square Foot:
n/a
Year Renovated:
n/a
Basement:
Yes - Finished
Full Baths:
2
Half Baths:
1
Appliances:
Carbon Monoxide Detector, Dishwasher, Disposal, Dryer, Instant Hot Water, Jennaire Type, Kitchen Exhaust Fan, Microwave Oven, Range/Oven-Electric, Refrigerator, Self Cleaning Oven, Sump Pump, Washer
Flooring:
Carpeting, Tile, Wood
Fireplaces:
2
Fireplace:
Family Room, Gas Ventless, Living Room
Interior:
Carbon Monoxide Detector, Cathedral Ceiling, Cedar Closets, High Ceilings, Security System, Smoke Detector, Walk-In Closet
Exterior Features
Garage Space:
1-Car
Garage:
Attached Garage, Garage Door Opener
Driveway:
1 Car Width, Blacktop
Roof:
Asphalt Shingle
Exterior:
Brick, Vinyl Siding
Swimming Pool:
n/a
Pool:
n/a
Utilities
Heating System:
1 Unit, Multi-Zone
Heating Source:
Gas-Natural
Cooling:
Central Air
Water Heater:
Gas
Water:
Public Water
Sewer:
Public Sewer
Services:
Cable TV Available, Garbage Extra Charge
Lot Features
Acres:
0.15
Lot Dimensions:
n/a
Lot Features:
Level Lot
School Information
Elementary:
Evergreen
Middle:
Nettingham
High School:
SP Fanwood
Community Information
County:
Union
Town:
Scotch Plains Twp.
Neighborhood:
n/a
Application Fee:
n/a
Association Fee:
n/a
Fee Includes:
n/a
Amenities:
n/a
Pets:
n/a
Financial Considerations
List Price:
$939,900
Tax Amount:
$12,037
Land Assessment:
$29,500
Build. Assessment:
$75,900
Total Assessment:
$105,400
Tax Rate:
11.42
Tax Year:
2023
Ownership Type:
Fee Simple
Listing Information
MLS ID:
3927012
List Date:
10-01-2024
Days On Market:
35
Listing Broker:
WESTFIELD REALTY SERVICE
Listing Agent:
Richard Campbell








































Request More Information
Shawn and Diane Fox
RE/MAX American Dream
3108 Route 10 West
Denville, NJ 07834
Call: (973) 277-7853
Web: BoulderRidgeNJ.com

