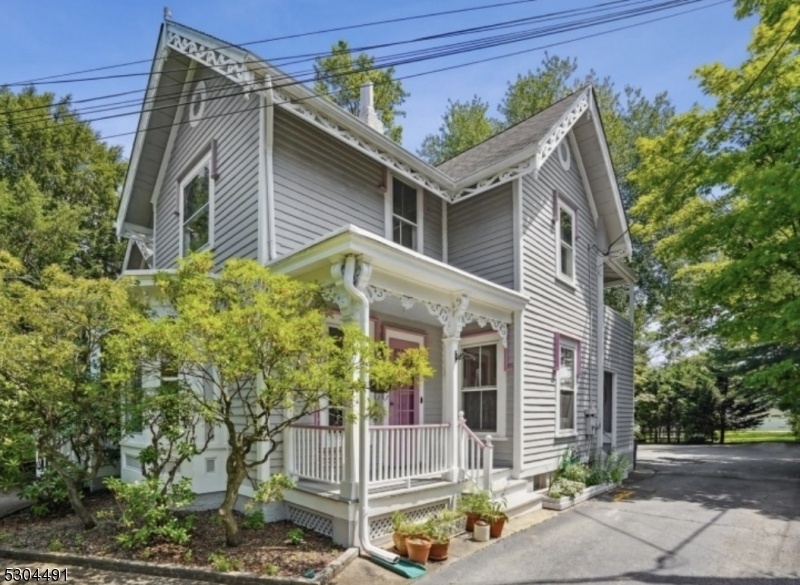28 Franklin Pl
Summit City, NJ 07901






Price: $6,000
GSMLS: 3927043Type: Single Family
Beds: 4
Baths: 2 Full & 1 Half
Garage: No
Basement: Yes
Year Built: 1850
Pets: Yes
Available: See Remarks
Description
Look No Further! Discover Your Ideal Home In A Prime Location Just Two Blocks From Summit's Vibrant Downtown. This Exquisite Residence Features 4 Bedrooms, 2.1 Baths, And Stunning Hardwood Floors Throughout, Offering Both Elegance And Functionality. Enjoy Serene Mornings Or Relaxing Evenings On Two Charming Covered Porches. Step Through The Front Door Into A Grand Foyer That Seamlessly Connects A Formal Living Room With A Versatile Library Or Home Office. The Inviting Kitchen, Equipped With Stainless Steel Appliances, An Eat-in Nook, And A Pantry, Opens To A Sophisticated Formal Dining Room. The First Floor Also Includes A Convenient Laundry Area And Powder Room. Upstairs, You'll Find All Four Bedrooms Along With Two Full Baths. The Unfinished Basement Provides Ample Space For Storage Or A Workshop. Benefit From Summit's Top-rated Schools, Including Lincoln Hubbard Elementary, A Swift Nyc Commute, And A Vibrant Downtown With Parks And Recreational Options. Additional Perks Include Snowplowing, Landscaping, And Whole-home Mesh Wifi. Pets And Short-term Leases Are Permitted With Landlord Approval. Available Starting 11/1.
Rental Info
Lease Terms:
1 Year, 2 Years, 3-5 Years
Required:
1.5 Month Security, Credit - Rpt, See Remarks, Tenants Insurance Required
Tenant Pays:
Cable T.V., Electric, Gas, Heat, Sewer, Water
Rent Includes:
See Remarks
Tenant Use Of:
n/a
Furnishings:
Unfurnished
Age Restricted:
No
Handicap:
n/a
General Info
Square Foot:
n/a
Renovated:
2006
Rooms:
8
Room Features:
n/a
Interior:
n/a
Appliances:
Carbon Monoxide Detector, Dishwasher, Dryer, Kitchen Exhaust Fan, Microwave Oven, Range/Oven-Gas, Refrigerator, Washer
Basement:
Yes - Unfinished
Fireplaces:
3
Flooring:
Tile, Wood
Exterior:
n/a
Amenities:
n/a
Room Levels
Basement:
n/a
Ground:
n/a
Level 1:
Dining Room, Foyer, Kitchen, Laundry Room, Library, Living Room, Powder Room
Level 2:
4 Or More Bedrooms, Bath Main, Bath(s) Other
Level 3:
n/a
Room Sizes
Kitchen:
First
Dining Room:
First
Living Room:
First
Family Room:
n/a
Bedroom 1:
Second
Bedroom 2:
Second
Bedroom 3:
Second
Parking
Garage:
No
Description:
None
Parking:
n/a
Lot Features
Acres:
0.49
Dimensions:
65X328
Lot Description:
Level Lot
Road Description:
n/a
Zoning:
n/a
Utilities
Heating System:
Radiators - Steam
Heating Source:
Gas-Natural
Cooling:
Window A/C(s)
Water Heater:
n/a
Utilities:
Electric, Gas-Natural
Water:
Public Water
Sewer:
Public Sewer
Services:
Cable TV Available, Fiber Optic Available, Garbage Included
School Information
Elementary:
Lincoln-Hu
Middle:
Summit MS
High School:
Summit HS
Community Information
County:
Union
Town:
Summit City
Neighborhood:
n/a
Location:
Residential Area
Listing Information
MLS ID:
3927043
List Date:
10-01-2024
Days On Market:
55
Listing Broker:
KELLER WILLIAMS REALTY
Listing Agent:
Amy Burakovsky






Request More Information
Shawn and Diane Fox
RE/MAX American Dream
3108 Route 10 West
Denville, NJ 07834
Call: (973) 277-7853
Web: BoulderRidgeNJ.com

