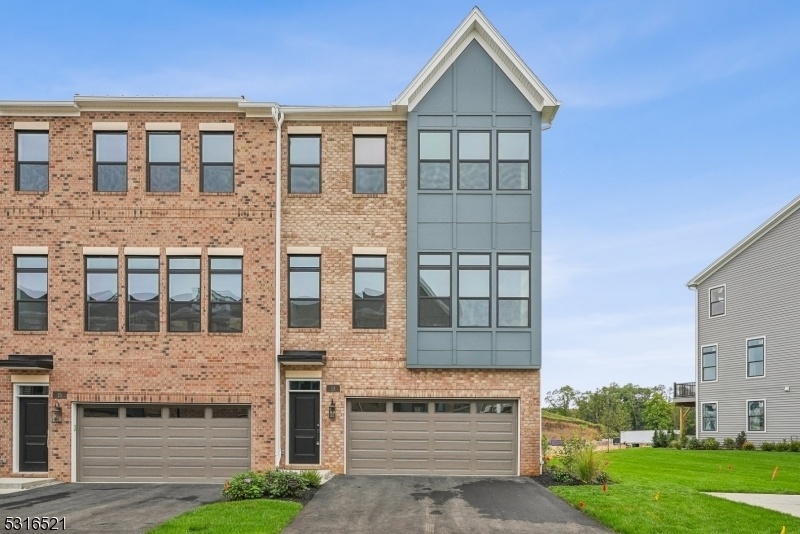13 Linder Ct
Middletown Twp, NJ 07748
















































Price: $6,000
GSMLS: 3927319Type: Condo/Townhouse/Co-op
Beds: 4
Baths: 2 Full & 2 Half
Garage: 2-Car
Basement: No
Year Built: 2024
Pets: No
Available: Immediately, Vacant
Description
Welcome To Your Exquisite New Luxury Townhome, A Stunning 4-bedroom, 2 Full Bathroom, And 2 Half Bath Masterpiece Built By Toll Brothers! This Exceptional End Unit Is A True Gem, Offering A Perfect Blend Of Community Charm And Spacious Living. Step Inside To Discover Soaring 10' Ceilings, Creating An Airy Atmosphere, And An Abundance Of Natural Light Throughout. This Home Boasts Top-of-the-line Stainless Steel Appliances, Elegant Upgraded Finishes, And Chic White Cabinetry. The Centerpiece Is A Generous Quartz Island, Ideal For Gatherings, Accompanied By A Convenient Built-in Coffee Bar For Entertaining. You'll Love The Beautiful 7" Wide Plank White Oak Flooring That Adds Warmth And Sophistication To Every Room. Enjoy Private Outdoor Living With The Deck Directly Off The Kitchen, Or The Upgraded Paver Patio Directly Off The Ground Floor Bedroom/rec Room. Indulge In Relaxation By The Resort-style Heated Pool, Stay Fit In The Private Gym And Take Advantage Of The Clubhouse, Perfect For Hosting Any Special Events. Nestled In Middletown, You'll Enjoy Easy Commutes, Excellent Schools, And A Vibrant Selection Of Dining And Shopping Options. Don't Miss The Opportunity To Make This Luxurious Haven Your New Home!
Rental Info
Lease Terms:
1 Year, 2 Years
Required:
1MthAdvn,1.5MthSy,IncmVrfy,SeeRem,TenAppl
Tenant Pays:
Cable T.V., Electric, Gas, Heat, Hot Water, Sewer, Water
Rent Includes:
Maintenance-Building, Maintenance-Common Area, Trash Removal
Tenant Use Of:
n/a
Furnishings:
Unfurnished
Age Restricted:
No
Handicap:
n/a
General Info
Square Foot:
2,800
Renovated:
n/a
Rooms:
8
Room Features:
Center Island, Eat-In Kitchen, Liv/Dining Combo, Pantry
Interior:
Bar-Wet, Carbon Monoxide Detector, Fire Extinguisher, High Ceilings, Smoke Detector, Walk-In Closet
Appliances:
Dishwasher, Dryer, Microwave Oven, Range/Oven-Gas, Refrigerator, Washer, Wine Refrigerator
Basement:
No
Fireplaces:
No
Flooring:
Wood
Exterior:
Curbs, Deck, Patio, Sidewalk, Underground Lawn Sprinkler
Amenities:
BillrdRm,ClubHous,Exercise,KitFacil,MulSport,Playgrnd,PoolOtdr
Room Levels
Basement:
n/a
Ground:
1 Bedroom, Bath Main
Level 1:
Dining Room, Kitchen, Living Room, Powder Room
Level 2:
3 Bedrooms, Bath Main, Bath(s) Other, Laundry Room
Level 3:
n/a
Room Sizes
Kitchen:
First
Dining Room:
First
Living Room:
First
Family Room:
n/a
Bedroom 1:
Second
Bedroom 2:
Second
Bedroom 3:
Second
Parking
Garage:
2-Car
Description:
Attached Garage
Parking:
n/a
Lot Features
Acres:
n/a
Dimensions:
n/a
Lot Description:
n/a
Road Description:
n/a
Zoning:
n/a
Utilities
Heating System:
Forced Hot Air, Multi-Zone
Heating Source:
Gas-Natural
Cooling:
Central Air, Multi-Zone Cooling
Water Heater:
Gas
Utilities:
All Underground
Water:
Public Water
Sewer:
Public Sewer
Services:
Cable TV Available, Fiber Optic Available, Garbage Included
School Information
Elementary:
n/a
Middle:
n/a
High School:
n/a
Community Information
County:
Monmouth
Town:
Middletown Twp.
Neighborhood:
MIDDLETOWN WALK
Location:
Residential Area
Listing Information
MLS ID:
3927319
List Date:
10-02-2024
Days On Market:
81
Listing Broker:
SIGNATURE REALTY NJ
Listing Agent:
Giselle Acevedo
















































Request More Information
Shawn and Diane Fox
RE/MAX American Dream
3108 Route 10 West
Denville, NJ 07834
Call: (973) 277-7853
Web: BoulderRidgeNJ.com

