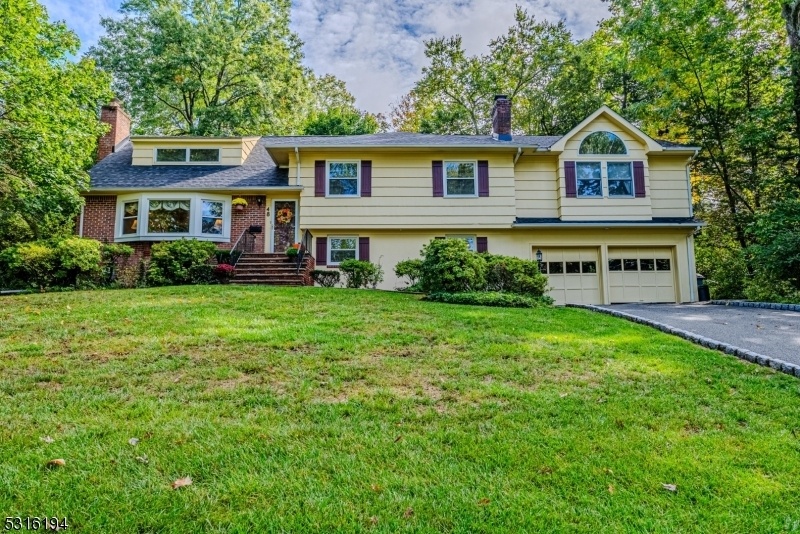48 Kathleen Ct
Wayne Twp, NJ 07470

















































Price: $849,999
GSMLS: 3927391Type: Single Family
Style: Split Level
Beds: 5
Baths: 3 Full & 2 Half
Garage: 2-Car
Year Built: 1960
Acres: 0.34
Property Tax: $18,131
Description
Welcome To Your Dream Home In The Highly Sought After Packanack Lake Community! This Meticulous Custom Split-level Feat. 5 Br, 3 Fb, & 2 Half Baths & Has Over 4,000 Sf Of Living Space! With 3 En-suites, It Is Perfect For Guests! 1st Fl Incl. Spacious Lr W/cozy Wood-burning Fp, Formal Dr, Eik W/granite Counters, Breakfast Nook & Pantry, & Door To Sunroom! 2nd Fl Has 2 Great Sized Guest Bedrooms, Additional Suite W/ Fb, & Expansive Primary Suite W/vaulted Ceilings, Skylights, Wic W/additional Attic Storage, & Fb W/ Stall Shower. Bonus 3rd Fl Feat. Another Guest Br W/fb & Wic Or Bonus Office!! On The Ground Floor, Enjoy A Cozy Family Room With A Dry Bar & Gas Fireplace As Well As The Laundry/mudroom & A Half Bath W/potential To Install A Shower. The Finished Basement Offers Additional Living Space Along With A Workshop/storage Area. Enjoy Peace In Your Fenced In Backyard, Feat. Deck & Patio! This Home Also Has A 2-car Garage, Underground Drainage & Hardwood Floors Under The Lr, Dr, And 2nd Fl Guest Bedrooms. You'll Love The Bay Window, Multi-zoneheating/cooling, Walk-in Attic Storage, & Skylights That Enhance The Home's Charm. Packanack Lake Offers Beaches, Swimming, Clubhouse, Community Sports & Activities As Well As Golf & Tennis Memberships! Close To Major Highways, Nyc Transportation, Shops, Restaurants & More! 1 Year Home Warranty Included!
Rooms Sizes
Kitchen:
First
Dining Room:
First
Living Room:
First
Family Room:
Ground
Den:
n/a
Bedroom 1:
Second
Bedroom 2:
Second
Bedroom 3:
Second
Bedroom 4:
Second
Room Levels
Basement:
Rec Room, Storage Room, Utility Room, Workshop
Ground:
FamilyRm,Laundry,MudRoom,PowderRm,Walkout
Level 1:
Breakfast Room, Dining Room, Foyer, Kitchen, Living Room, Sunroom
Level 2:
4 Or More Bedrooms, Bath Main, Bath(s) Other
Level 3:
1 Bedroom, Bath(s) Other
Level Other:
n/a
Room Features
Kitchen:
Eat-In Kitchen, Pantry, Separate Dining Area
Dining Room:
Formal Dining Room
Master Bedroom:
Full Bath, Walk-In Closet
Bath:
Stall Shower
Interior Features
Square Foot:
n/a
Year Renovated:
n/a
Basement:
Yes - Finished
Full Baths:
3
Half Baths:
2
Appliances:
Carbon Monoxide Detector, Cooktop - Electric, Dishwasher, Dryer, Freezer-Freestanding, Microwave Oven, Refrigerator, Wall Oven(s) - Electric, Washer
Flooring:
Carpeting, Laminate, Tile, Wood
Fireplaces:
2
Fireplace:
Family Room, Gas Fireplace, Living Room, Wood Burning
Interior:
BarDry,Blinds,CODetect,CeilCath,FireExtg,CeilHigh,Skylight,SmokeDet,StallShw,TubShowr,WlkInCls
Exterior Features
Garage Space:
2-Car
Garage:
Attached Garage, Garage Door Opener
Driveway:
2 Car Width, Blacktop
Roof:
Asphalt Shingle
Exterior:
Brick,CedarSid
Swimming Pool:
No
Pool:
n/a
Utilities
Heating System:
1 Unit, Forced Hot Air, Multi-Zone
Heating Source:
Gas-Natural
Cooling:
2 Units, Ceiling Fan, Central Air, Multi-Zone Cooling
Water Heater:
n/a
Water:
Public Water
Sewer:
Public Sewer
Services:
n/a
Lot Features
Acres:
0.34
Lot Dimensions:
n/a
Lot Features:
Level Lot
School Information
Elementary:
PACKANACK
Middle:
G. WASHING
High School:
WAYNE VALL
Community Information
County:
Passaic
Town:
Wayne Twp.
Neighborhood:
Packanack Lake
Application Fee:
$1,200
Association Fee:
$482 - Annually
Fee Includes:
See Remarks
Amenities:
Lake Privileges
Pets:
Yes
Financial Considerations
List Price:
$849,999
Tax Amount:
$18,131
Land Assessment:
$131,000
Build. Assessment:
$186,100
Total Assessment:
$317,100
Tax Rate:
5.72
Tax Year:
2023
Ownership Type:
Fee Simple
Listing Information
MLS ID:
3927391
List Date:
10-02-2024
Days On Market:
35
Listing Broker:
REALTY EXECUTIVES FIRST CLASS
Listing Agent:
Lauren A. Parrella

















































Request More Information
Shawn and Diane Fox
RE/MAX American Dream
3108 Route 10 West
Denville, NJ 07834
Call: (973) 277-7853
Web: BoulderRidgeNJ.com

