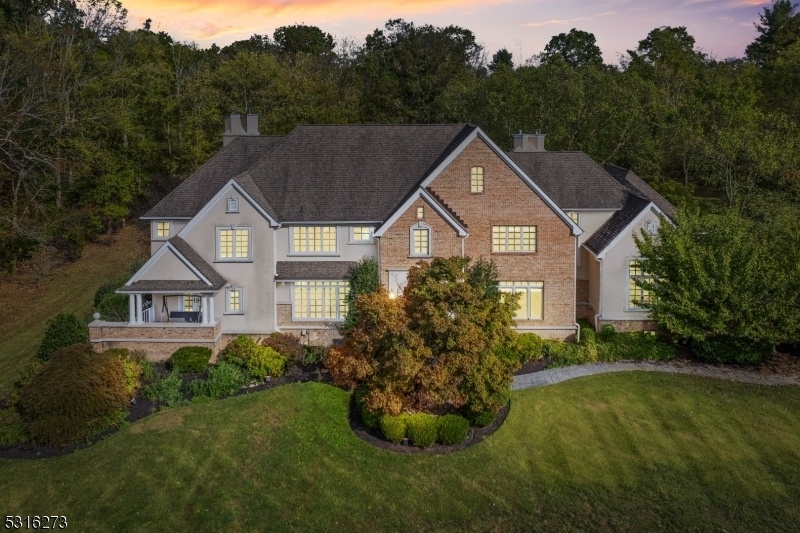7 Coach Ln
Hopewell Twp, NJ 08530

















































Price: $1,435,000
GSMLS: 3927479Type: Single Family
Style: Colonial
Beds: 6
Baths: 4 Full & 1 Half
Garage: 3-Car
Year Built: 1999
Acres: 3.43
Property Tax: $31,073
Description
Nestled On A Peaceful Cul-de-sac In Hopewell Township Near Lambertville, This Stunning 6-bed, 4.5-bath 5,438 Sqft Colonial Home Sits On Nearly 3.5 Acres. The Luxury Starts At The Grand Foyer With Floor-to-ceiling Windows, Leading To A Formal Living Room With A Fireplace And Access To A Covered Porch. The Formal Dining Room, Complete With A Tray Ceiling, Connects To A Chef's Kitchen Featuring Granite Countertops, Cherry Cabinetry, And High-end Appliances Like A Built-in Fridge, Double Ovens, And A Six-burner Gas Stove. The Kitchen Opens To A Casual Dining Area And A Family Room With Vaulted Ceilings, A Brick Fireplace, And Large Windows Showcasing Backyard Views. The Main Floor Includes A First-floor Bedroom, Private Office, Laundry Room, Full Bath, And Powder Room. Upstairs, The Master Suite Boasts A Fireplace, Two Walk-in Closets, A Sitting Area With Its Own Fireplace, And An Ensuite Bath. Four Additional Bedrooms Upstairs, Two Connected By A Jack-and-jill Bath, Also Share A Full Bath. The Finished Basement Offers Multiple Entertainment Spaces, A Wet Bar, And A Home Gym. Additional Features Include Hardwood Floors, Recessed Lighting, A Walk-up Attic, 3-car Garage, Whole-house Generator, And Newer Septic System. Outside, The Home Offers Privacy With Multiple Sitting Areas And A Front Gate. Located In The Sought-after Hopewell Valley School District, This Home Is Move-in Ready And An Ideal Choice For Your Dream Home.
Rooms Sizes
Kitchen:
First
Dining Room:
First
Living Room:
First
Family Room:
First
Den:
n/a
Bedroom 1:
Second
Bedroom 2:
Second
Bedroom 3:
Second
Bedroom 4:
Second
Room Levels
Basement:
RecRoom,SeeRem,Utility
Ground:
n/a
Level 1:
1 Bedroom, Bath(s) Other, Family Room, Foyer, Kitchen, Laundry Room, Living Room, Office, Pantry, Powder Room
Level 2:
4 Or More Bedrooms, Bath Main, Bath(s) Other, Storage Room
Level 3:
n/a
Level Other:
n/a
Room Features
Kitchen:
Center Island, Eat-In Kitchen
Dining Room:
Formal Dining Room
Master Bedroom:
Fireplace, Full Bath, Sitting Room, Walk-In Closet
Bath:
Jetted Tub, Stall Shower
Interior Features
Square Foot:
n/a
Year Renovated:
n/a
Basement:
Yes - Finished
Full Baths:
4
Half Baths:
1
Appliances:
Carbon Monoxide Detector, Cooktop - Gas, Dishwasher, Dryer, Kitchen Exhaust Fan, Microwave Oven, Refrigerator, See Remarks, Sump Pump, Wall Oven(s) - Gas, Washer
Flooring:
Tile, Wood
Fireplaces:
4
Fireplace:
Gas Fireplace, See Remarks, Wood Burning
Interior:
Blinds,CODetect,Drapes,CeilHigh,JacuzTyp,SmokeDet
Exterior Features
Garage Space:
3-Car
Garage:
Built-In,InEntrnc
Driveway:
2 Car Width
Roof:
Asphalt Shingle
Exterior:
Brick, Stucco
Swimming Pool:
No
Pool:
n/a
Utilities
Heating System:
4+ Units, Forced Hot Air
Heating Source:
Gas-Natural
Cooling:
4+ Units, Central Air
Water Heater:
n/a
Water:
Well
Sewer:
Septic
Services:
n/a
Lot Features
Acres:
3.43
Lot Dimensions:
n/a
Lot Features:
n/a
School Information
Elementary:
n/a
Middle:
n/a
High School:
n/a
Community Information
County:
Mercer
Town:
Hopewell Twp.
Neighborhood:
n/a
Application Fee:
n/a
Association Fee:
n/a
Fee Includes:
n/a
Amenities:
n/a
Pets:
n/a
Financial Considerations
List Price:
$1,435,000
Tax Amount:
$31,073
Land Assessment:
$303,600
Build. Assessment:
$713,200
Total Assessment:
$1,016,800
Tax Rate:
2.94
Tax Year:
2023
Ownership Type:
Fee Simple
Listing Information
MLS ID:
3927479
List Date:
10-01-2024
Days On Market:
30
Listing Broker:
RE/MAX INSTYLE
Listing Agent:
Deepak Kumar

















































Request More Information
Shawn and Diane Fox
RE/MAX American Dream
3108 Route 10 West
Denville, NJ 07834
Call: (973) 277-7853
Web: BoulderRidgeNJ.com

