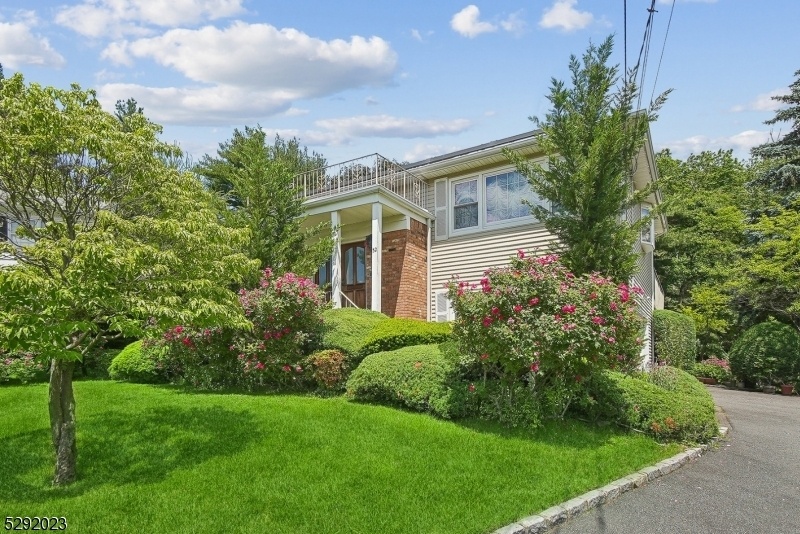32 Golf Oval
Springfield Twp, NJ 07081

































Price: $899,000
GSMLS: 3927494Type: Single Family
Style: Custom Home
Beds: 5
Baths: 3 Full
Garage: 2-Car
Year Built: 1971
Acres: 0.27
Property Tax: $18,510
Description
Welcome To This Extraordinary Custom-built Home, With An Expansive Footprint Of 3582 Sqft (per Tax Record) Of Living Space. Thoughtfully Designed For Multi-generational Living With An In-law Suite Or A Large-sized Home To Fit All! New Central Air 2024, Electric Panel 2009 & Updated Windows. Nestled In A Serene Neighborhood, This Stunning Residence Offers Comfort, Privacy, And Scenic Beauty, With A Prime Location Backing Up To The Prestigious Baltusrol Golf Course. The Spacious First Floor Includes Four Large Bedrooms, Two Full Bathrooms, A Sizable Living And Dining Room, And A Roomy Eat-in Kitchen. Step Out Onto The Deck From The Kitchen To Enjoy Seamless Indoor/outdoor Entertaining. This Floor Is Completed With A Vast Family, Recreation Room, And Access To An Oversized Two-car Garage On The Ground Level. The In-law Suite Or Continuation Of One Larger Residence With A Summer Kitchen For Outdoor Entertaining Offers A Private Retreat. It Features A Bedroom, Bathroom, Living Area, And Kitchenette, Providing Comfort And Independence For Every Generation. This Expansive Home Is Designed With Flexibility And Convenience. Located Steps From An Nyc Bus Stop And Offering Easy Access To Newark Airport, It Is Close To Millburn, Short Hills, And Summit Train Stations. Plus, It's Within Walking Distance Of Schools, Parks, Shops, And Restaurants. Don't Miss This Commuter's Dream!
Rooms Sizes
Kitchen:
First
Dining Room:
First
Living Room:
First
Family Room:
n/a
Den:
n/a
Bedroom 1:
First
Bedroom 2:
First
Bedroom 3:
First
Bedroom 4:
First
Room Levels
Basement:
n/a
Ground:
1Bedroom,BathOthr,GarEnter,Kitchen,LivingRm,OutEntrn,RecRoom,Utility
Level 1:
4 Or More Bedrooms, Bath Main, Bath(s) Other, Dining Room, Kitchen, Laundry Room, Living Room
Level 2:
n/a
Level 3:
n/a
Level Other:
n/a
Room Features
Kitchen:
Eat-In Kitchen, Separate Dining Area
Dining Room:
Formal Dining Room
Master Bedroom:
1st Floor
Bath:
n/a
Interior Features
Square Foot:
n/a
Year Renovated:
n/a
Basement:
No
Full Baths:
3
Half Baths:
0
Appliances:
Dishwasher, Dryer, Range/Oven-Gas, Refrigerator, Washer
Flooring:
Carpeting, Tile, Vinyl-Linoleum, Wood
Fireplaces:
No
Fireplace:
n/a
Interior:
n/a
Exterior Features
Garage Space:
2-Car
Garage:
Attached Garage, Oversize Garage
Driveway:
Blacktop, Driveway-Exclusive
Roof:
Asphalt Shingle
Exterior:
Brick, Vinyl Siding
Swimming Pool:
No
Pool:
n/a
Utilities
Heating System:
1 Unit, Baseboard - Hotwater
Heating Source:
Gas-Natural
Cooling:
1 Unit, Central Air
Water Heater:
Gas
Water:
Public Water
Sewer:
Public Sewer
Services:
n/a
Lot Features
Acres:
0.27
Lot Dimensions:
n/a
Lot Features:
Backs to Golf Course, Level Lot
School Information
Elementary:
n/a
Middle:
n/a
High School:
n/a
Community Information
County:
Union
Town:
Springfield Twp.
Neighborhood:
n/a
Application Fee:
n/a
Association Fee:
n/a
Fee Includes:
n/a
Amenities:
n/a
Pets:
n/a
Financial Considerations
List Price:
$899,000
Tax Amount:
$18,510
Land Assessment:
$226,100
Build. Assessment:
$566,300
Total Assessment:
$792,400
Tax Rate:
2.34
Tax Year:
2023
Ownership Type:
Fee Simple
Listing Information
MLS ID:
3927494
List Date:
10-03-2024
Days On Market:
54
Listing Broker:
KELLER WILLIAMS MID-TOWN DIRECT
Listing Agent:
Giovanni V Apicella

































Request More Information
Shawn and Diane Fox
RE/MAX American Dream
3108 Route 10 West
Denville, NJ 07834
Call: (973) 277-7853
Web: BoulderRidgeNJ.com

