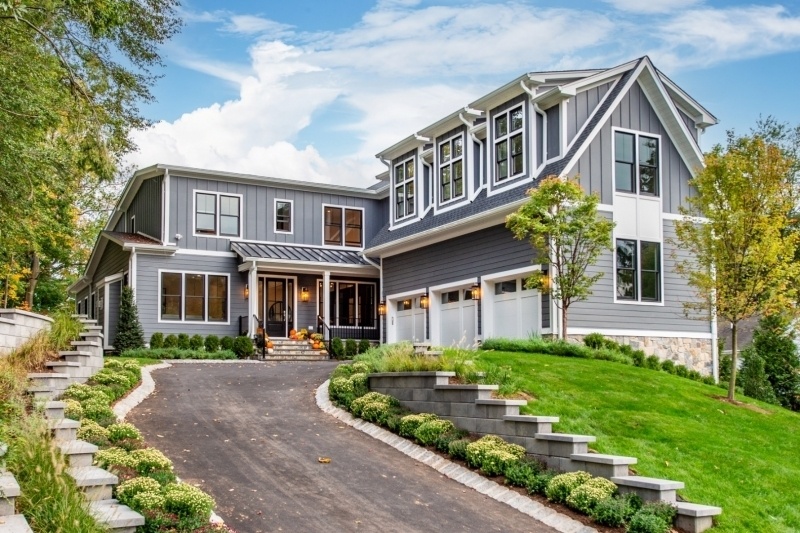16 Elsway Rd
Millburn Twp, NJ 07078














































Price: $4,795,000
GSMLS: 3927918Type: Single Family
Style: Custom Home
Beds: 7
Baths: 7 Full & 1 Half
Garage: 3-Car
Year Built: 2024
Acres: 0.64
Property Tax: $24,522
Description
Award Winning Architect Tom Baio & Renowned Interior Designer Karen Wolf Have Created A Masterpiece On A Quiet Cul-de-sac. Step Into Unparalleled Luxury Within This 9,000 Square Foot Estate, Perfect For Creating Timeless Memories. The Home's Design Encourages A Lifestyle Of Elegance And Comfort, Showcased By The Herringbone Floors Which Lead To The Expansive Living Spaces. Custom Millwork By Artisans Can Be Found Throughout The Home. Sunlight Streams In Through The Floor To Ceiling Window Wall. The Gourmet Kitchen, Complemented By A Hidden Pantry, With Sleek Top-of-the-line Appliances Is Perfect For Any Chef. A Stunning New Concept Of A Double Sided Refrigerated Wine Wall In The Butler's Pantry Adds A Touch Of Elegance. The Fully-glassed Open-concept Office Exudes Sophistication, With Iron Accents Throughout. Whether You Are Inside The Great Room Or Out Relaxing On The Stone Patio, The Double-sided Fireplace Adds Warmth And Ambiance To The Space. The Luxurious Owner's Suite Offers A Personal Sanctuary With His And Her Walk In Closets And Spa Like Bath While Additional Bedrooms On Every Floor, All En-suite, Ensure Comfort For All. With A Walkout Lower Level, One Can Find A Full Bar, Luxury Gym, And Media Room, Offering Endless Entertainment Options. Meticulously Landscaped Grounds And Outdoor Spaces Elevate Everyday Living. The Expansive Three-car Garage Provides Ample Space For Your Vehicles And Storage Needs, Ensuring That Everything Has Its Place. Live The Dream.
Rooms Sizes
Kitchen:
18x16 First
Dining Room:
20x13 First
Living Room:
18x14 First
Family Room:
20x16 First
Den:
First
Bedroom 1:
17x17 Second
Bedroom 2:
22x17 Second
Bedroom 3:
14x12 Second
Bedroom 4:
14x12 Second
Room Levels
Basement:
1 Bedroom, Bath(s) Other, Exercise Room, Media Room, Outside Entrance, Rec Room, Utility Room, Walkout
Ground:
n/a
Level 1:
1Bedroom,BathOthr,Breakfst,DiningRm,FamilyRm,Foyer,GarEnter,Kitchen,LivingRm,MudRoom,Office,Pantry,PowderRm,Walkout
Level 2:
4 Or More Bedrooms, Bath Main, Bath(s) Other, Laundry Room
Level 3:
n/a
Level Other:
n/a
Room Features
Kitchen:
Center Island, Eat-In Kitchen, Pantry, Separate Dining Area
Dining Room:
Formal Dining Room
Master Bedroom:
Full Bath, Walk-In Closet
Bath:
Soaking Tub, Stall Shower
Interior Features
Square Foot:
9,000
Year Renovated:
n/a
Basement:
Yes - Finished, Full, Walkout
Full Baths:
7
Half Baths:
1
Appliances:
Carbon Monoxide Detector, Dishwasher, Kitchen Exhaust Fan, Microwave Oven, Range/Oven-Gas, Refrigerator, Wine Refrigerator
Flooring:
Tile, Wood
Fireplaces:
2
Fireplace:
Family Room, Gas Fireplace, Living Room
Interior:
BarWet,CODetect,AlrmFire,FireExtg,CeilHigh,SmokeDet,SoakTub,StallShw,WlkInCls
Exterior Features
Garage Space:
3-Car
Garage:
Attached Garage, Garage Door Opener
Driveway:
Blacktop
Roof:
Asphalt Shingle
Exterior:
Composition Siding
Swimming Pool:
No
Pool:
n/a
Utilities
Heating System:
3 Units, Forced Hot Air
Heating Source:
Gas-Natural
Cooling:
3 Units, Central Air
Water Heater:
Gas
Water:
Public Water, Water Charge Extra
Sewer:
Public Sewer, Sewer Charge Extra
Services:
Fiber Optic, Garbage Included
Lot Features
Acres:
0.64
Lot Dimensions:
n/a
Lot Features:
n/a
School Information
Elementary:
DEERFIELD
Middle:
MILLBURN
High School:
MILLBURN
Community Information
County:
Essex
Town:
Millburn Twp.
Neighborhood:
n/a
Application Fee:
n/a
Association Fee:
n/a
Fee Includes:
n/a
Amenities:
n/a
Pets:
n/a
Financial Considerations
List Price:
$4,795,000
Tax Amount:
$24,522
Land Assessment:
$1,060,800
Build. Assessment:
$100,000
Total Assessment:
$1,160,800
Tax Rate:
1.96
Tax Year:
2023
Ownership Type:
Fee Simple
Listing Information
MLS ID:
3927918
List Date:
10-05-2024
Days On Market:
77
Listing Broker:
COMPASS NEW JERSEY, LLC
Listing Agent:
Margaret Miggins














































Request More Information
Shawn and Diane Fox
RE/MAX American Dream
3108 Route 10 West
Denville, NJ 07834
Call: (973) 277-7853
Web: BoulderRidgeNJ.com

