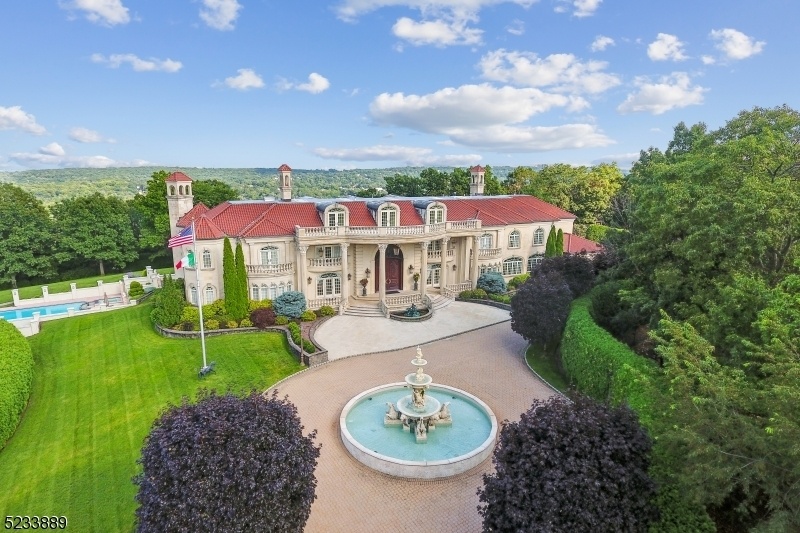50 Laura Dr
Cedar Grove Twp, NJ 07009


















































Price: $7,200,000
GSMLS: 3928024Type: Single Family
Style: Chalet
Beds: 8
Baths: 9 Full & 3 Half
Garage: 4-Car
Year Built: 1990
Acres: 3.75
Property Tax: $72,524
Description
This European Masterpiece, A True French Chateau, Offers Unparalleled Beauty And With 14,000 Sq Ft Ideally Located On 3.8 Acres Of Meticulously Landscaped Property At The End Of A Cul De Sac With Incredible Privacy And Spectacular Panoramic Views Of The Iconic New York City Skyline. Nestled Atop One Of The Highest Points In Essex County. Custom Built To Perfection, This 4-story Residence Features Top Of The Line Resort-like Amenities Including A Heated, Gunite Pool And Spa, A Relaxing Sun Deck, Tranquil Meditation Garden With Koi Pond, Multi-purpose Sports Court Perfect For Tennis Or Basketball And A Spectacular Home Gym With Sauna And Steam Room. Inside This Magnificent Residence There Is A Luxurious Master Suite With 2 Spa-like Baths & 2 Custom Walk-in Closets & Private State Of The Art Movie Theater, Billiards, Sports Area With Media And A Stunning Pub Imported From Europe With Leaded And Stained Glass Windows. There Is A Private Balcony With Exclusive Views Of The New York City Skyline. This Architectural Gem, Located Only 17 Miles From New York City, Features A Limestone Exterior, 3 Levels Of Balconies And A Grand Entrance Hall With A Double Bridal Staircase And Gilded Railing Imported From Europe. With Tremendous Privacy, 8 Bedrooms, 9.3 Baths, 6 Gas Fireplaces And French Doors Throughout The Home, Opening To Front And Back Verandas On 3 Levels, This Home Is Sure To Amaze. Your Own Private Oasis! One Of The Most Extraordinary Estates In The Ny Metropolitan Area!
Rooms Sizes
Kitchen:
32x22 First
Dining Room:
24x17 First
Living Room:
31x16 First
Family Room:
25x23 First
Den:
16x15 First
Bedroom 1:
24x18 Second
Bedroom 2:
15x14 First
Bedroom 3:
17x14 Second
Bedroom 4:
17x14 Second
Room Levels
Basement:
2Bedroom,BathOthr,GameRoom,Kitchen,Media,PowderRm,Sauna,Storage
Ground:
Exercise Room
Level 1:
1Bedroom,BathOthr,DiningRm,Foyer,GreatRm,Kitchen,Library,LivingRm,PowderRm,Solarium
Level 2:
4+Bedrms,BathMain,BathOthr,Laundry,Leisure
Level 3:
Leisure,PowderRm,Storage
Level Other:
n/a
Room Features
Kitchen:
Center Island, Eat-In Kitchen, Separate Dining Area
Dining Room:
Formal Dining Room
Master Bedroom:
Fireplace, Full Bath, Walk-In Closet
Bath:
Bidet, Soaking Tub, Stall Shower
Interior Features
Square Foot:
14,000
Year Renovated:
n/a
Basement:
Yes - Finished, Full
Full Baths:
9
Half Baths:
3
Appliances:
Carbon Monoxide Detector, Central Vacuum, Cooktop - Gas, Dishwasher, Dryer, Kitchen Exhaust Fan, Microwave Oven, Range/Oven-Gas, Refrigerator, Self Cleaning Oven, Washer, Wine Refrigerator
Flooring:
Carpeting, Parquet-Some, Tile, Wood
Fireplaces:
6
Fireplace:
Gas Fireplace, Great Room, Library
Interior:
BarWet,Blinds,CODetect,CeilHigh,HotTub,Sauna,SecurSys,SmokeDet,SoakTub,StallShw,WlkInCls,WndwTret
Exterior Features
Garage Space:
4-Car
Garage:
Attached Garage, Built-In Garage, Finished Garage
Driveway:
1 Car Width, Additional Parking, Circular, Driveway-Exclusive, Lighting, Paver Block
Roof:
Tile
Exterior:
Stone
Swimming Pool:
Yes
Pool:
Heated, In-Ground Pool, Outdoor Pool
Utilities
Heating System:
4+ Units, Forced Hot Air, Multi-Zone
Heating Source:
Gas-Natural
Cooling:
Central Air, Multi-Zone Cooling
Water Heater:
Gas
Water:
Public Water
Sewer:
Public Sewer
Services:
Cable TV Available, Fiber Optic Available
Lot Features
Acres:
3.75
Lot Dimensions:
n/a
Lot Features:
Cul-De-Sac
School Information
Elementary:
NORTH END
Middle:
MEMORIAL
High School:
CEDAR GROV
Community Information
County:
Essex
Town:
Cedar Grove Twp.
Neighborhood:
n/a
Application Fee:
n/a
Association Fee:
n/a
Fee Includes:
n/a
Amenities:
Billiards Room, Exercise Room, Kitchen Facilities, Pool-Outdoor, Sauna, Tennis Courts
Pets:
n/a
Financial Considerations
List Price:
$7,200,000
Tax Amount:
$72,524
Land Assessment:
$462,900
Build. Assessment:
$2,315,800
Total Assessment:
$2,778,700
Tax Rate:
2.53
Tax Year:
2023
Ownership Type:
Fee Simple
Listing Information
MLS ID:
3928024
List Date:
10-07-2024
Days On Market:
117
Listing Broker:
WEICHERT REALTORS
Listing Agent:
Arlene Gorman Gonnella


















































Request More Information
Shawn and Diane Fox
RE/MAX American Dream
3108 Route 10 West
Denville, NJ 07834
Call: (973) 277-7853
Web: BoulderRidgeNJ.com

